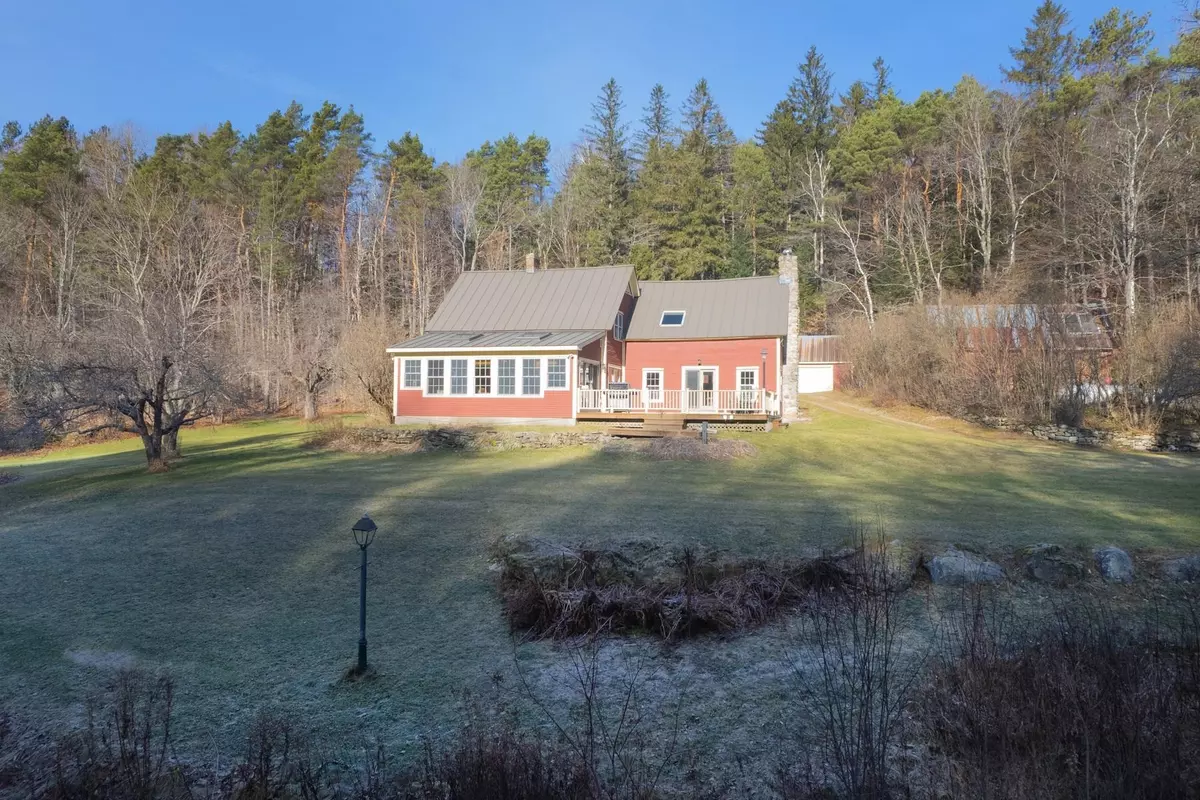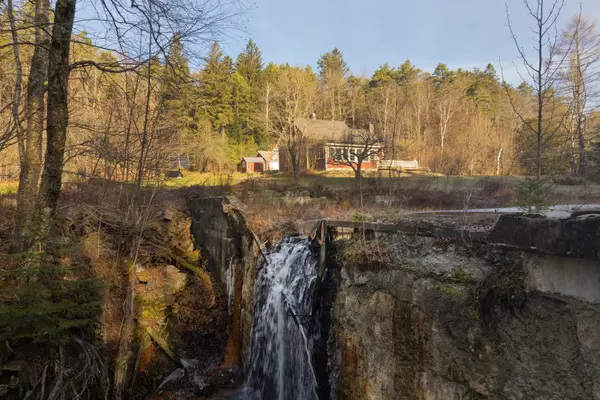Bought with Nancy Greenwood • Watson Realty & Associates
$510,000
$529,000
3.6%For more information regarding the value of a property, please contact us for a free consultation.
4396 Wheelerville RD Mendon, VT 05701
3 Beds
2 Baths
2,300 SqFt
Key Details
Sold Price $510,000
Property Type Single Family Home
Sub Type Single Family
Listing Status Sold
Purchase Type For Sale
Square Footage 2,300 sqft
Price per Sqft $221
MLS Listing ID 4938770
Sold Date 02/09/23
Bedrooms 3
Half Baths 1
Three Quarter Bath 1
Construction Status Existing
Year Built 1800
Annual Tax Amount $6,068
Tax Year 2022
Lot Size 11.320 Acres
Acres 11.32
Property Sub-Type Single Family
Property Description
Escape to a sanctuary in the idyllic setting of Mendon, Vermont. Tucked away for privacy and relaxation, this spacious and serene solar-powered home offers a sustainable life while being self-sufficient. There's an inviting floor plan with separate living spaces, kitted out with a living-dining room combination with wood beamed ceiling, pine floors, stone hearth with wood stove, kitchen with butcher block counter tops and Thermador gas range, as well as well as cozy sun-filled family room, entertaining "bar" room with stone fireplace, a mudroom and three bedrooms. Many of the spaces benefit from rustic decor including cedar wood walls, custom built-in bookcase and wood floors. The off grid power generating system of solar panels and backup Kohler propane generator collect the energy, which is held in the battery storage room until needed, that can provide you with the electricity you will need to run your appliances, lights, washing machine, tv, computer, and charge your cell phone and other mobile devices. The home has a three car detached garage with workshop and attached shed, antique barn, old chicken coop and fully developed shooting range with pavilion style building on 11 plus acres of land. Large deck overlooks the yard, stonewalls and pond. Improvements include: standing seam roof, rebuilt chimney, modern windows and insulated basement. Enjoy hiking, biking, x-country skiing and snowmobiling trails all within a 1/2 mile and minutes to Killington Ski area.
Location
State VT
County Vt-rutland
Area Vt-Rutland
Zoning Unknown
Rooms
Basement Entrance Interior
Basement Crawl Space, Dirt Floor, Other, Partial, Sump Pump, Unfinished, Stairs - Basement
Interior
Interior Features Bar, Dining Area, Fireplace - Screens/Equip, Fireplace - Wood, Fireplaces - 2, Hearth, Natural Light, Natural Woodwork, Skylight, Walk-in Closet, Window Treatment, Laundry - 1st Floor
Heating Gas Heater, Gravity, Stove - Gas, Stove - Wood, Wall Furnace
Cooling None
Flooring Carpet, Ceramic Tile, Hardwood, Laminate, Softwood, Wood
Equipment Security System, Smoke Detector, Stove-Gas, Stove-Wood
Exterior
Exterior Feature Barn, Deck, Garden Space, Natural Shade, Porch - Covered, Shed
Parking Features Yes
Garage Spaces 3.0
Utilities Available Phone, Gas - LP/Bottle, High Speed Intrnt -AtSite, Satellite, Satellite Internet
Roof Type Metal,Standing Seam
Building
Story 1.75
Foundation Stone
Sewer Septic
Construction Status Existing
Schools
Elementary Schools Barstow Memorial School
Middle Schools Barstow Memorial School
High Schools Choice
Read Less
Want to know what your home might be worth? Contact us for a FREE valuation!

Our team is ready to help you sell your home for the highest possible price ASAP







