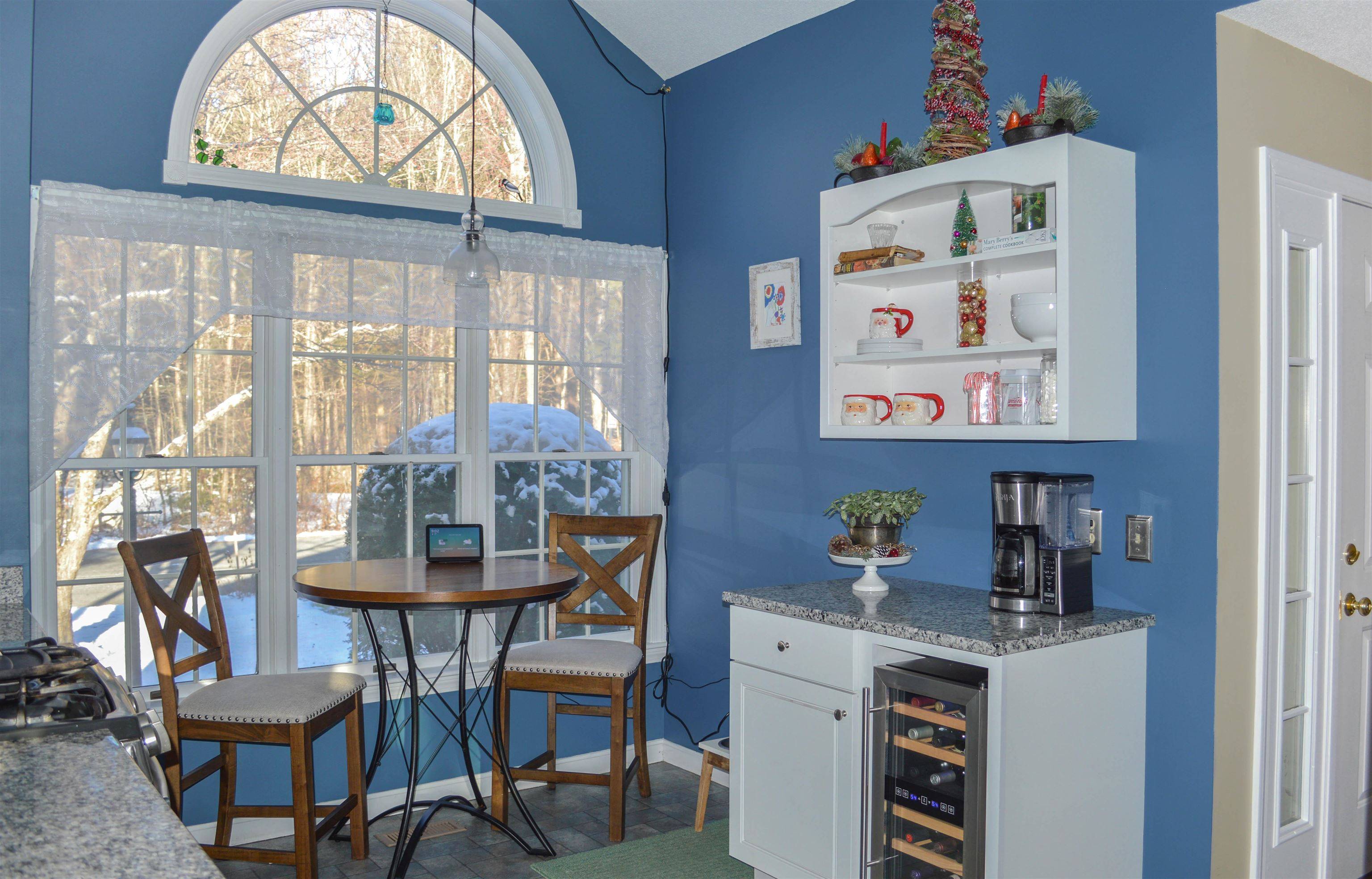Bought with Robert Inman • RE/MAX Town & Country
$375,000
$375,000
For more information regarding the value of a property, please contact us for a free consultation.
42 Summit Ridge DR Keene, NH 03431
3 Beds
3 Baths
1,790 SqFt
Key Details
Sold Price $375,000
Property Type Condo
Sub Type Condo
Listing Status Sold
Purchase Type For Sale
Square Footage 1,790 sqft
Price per Sqft $209
MLS Listing ID 4939100
Sold Date 02/03/23
Style Colonial,Contemporary,End Unit,Townhouse
Bedrooms 3
Full Baths 1
Half Baths 1
Three Quarter Bath 1
Construction Status Existing
HOA Fees $416/mo
Year Built 1991
Annual Tax Amount $10,131
Tax Year 2021
Property Sub-Type Condo
Property Description
This elegant 3 bedroom, end unit townhouse has been exceptionally maintained and envelops you with beautiful natural light the moment you step inside. The current owners have tastefully renovated to make the living/dining spaces open concept, in addition to updating the HVAC system and tank less water heater within the last four years. With options for either a first floor or second floor primary bedroom, the floor plan can be flexible to suit your needs. Features throughout include: granite kitchen counters, 1st floor hardwood flooring, tiled walk-in shower, gas fireplace, walk-in closet, 2nd floor laundry, central air, central vacuum, and cathedral ceilings. Out back you'll discover a lovely patio tucked away for privately enjoying the outdoor space. Looking for additional outdoor recreation? Merely stepping across the street leads to rail trail access conveniently outside your front door. Annual dues to Meadow Knolls also includes pool and clubhouse access - Everything you need is awaiting you right in this great neighborhood.
Location
State NH
County Nh-cheshire
Area Nh-Cheshire
Zoning LD
Rooms
Basement Entrance Interior
Basement Crawl Space
Interior
Interior Features Central Vacuum, Cathedral Ceiling, Ceiling Fan, Fireplace - Gas, Fireplaces - 1, Primary BR w/ BA, Natural Light, Skylight, Walk-in Closet, Laundry - 2nd Floor
Heating Gas - LP/Bottle
Cooling Central AC
Flooring Ceramic Tile, Hardwood, Vinyl
Exterior
Exterior Feature Clapboard, Wood
Parking Features Attached
Garage Spaces 2.0
Garage Description Driveway, Garage
Community Features Pets - Allowed
Utilities Available High Speed Intrnt -Avail
Roof Type Shingle - Architectural
Building
Lot Description Condo Development, Landscaped, Level, Trail/Near Trail
Story 2
Foundation Concrete, Poured Concrete
Sewer Public
Water Public
Construction Status Existing
Schools
Elementary Schools Symonds Elementary
Middle Schools Keene Middle School
High Schools Keene High School
School District Keene Sch Dst Sau #29
Read Less
Want to know what your home might be worth? Contact us for a FREE valuation!

Our team is ready to help you sell your home for the highest possible price ASAP






