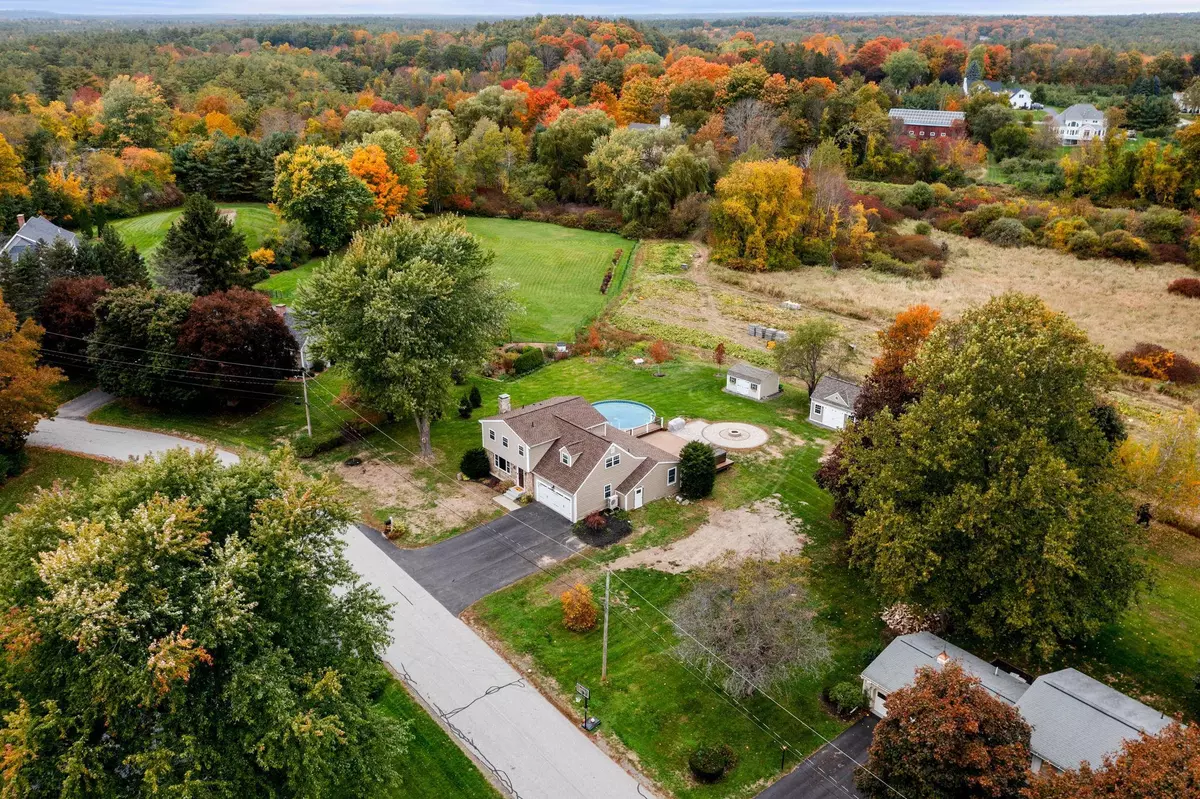Bought with Erin M Lamarche • Coldwell Banker Realty Portsmouth NH
$785,000
$795,000
1.3%For more information regarding the value of a property, please contact us for a free consultation.
4 Taylor River RD Hampton Falls, NH 03844
3 Beds
3 Baths
2,348 SqFt
Key Details
Sold Price $785,000
Property Type Single Family Home
Sub Type Single Family
Listing Status Sold
Purchase Type For Sale
Square Footage 2,348 sqft
Price per Sqft $334
MLS Listing ID 4933666
Sold Date 01/19/23
Bedrooms 3
Full Baths 1
Half Baths 1
Three Quarter Bath 1
Construction Status Existing
Year Built 1970
Annual Tax Amount $8,978
Tax Year 2022
Lot Size 0.577 Acres
Acres 0.577
Property Sub-Type Single Family
Property Description
Your chance to own an incredible home with new designer kitchen on quiet dead end street. Custom kitchen features large center island w/leathered granite & black walnut counters, Wolf cooktop & double ovens, sub-zero refrigerator, wet bar w/wine fridge and incredible Nanawall servery window that open up to spacious deck & heated pool. New solid oak flooring throughout first floor. Three bedrooms, new bath and large custom walk in closet. On demand generator, mini split ac throughout, on demand hot water , hot tub - this home has too many features to list, you have to see it for yourself! First showings at open house Fri 10/14 4-6 and Sat 10/15 11-1.
Location
State NH
County Nh-rockingham
Area Nh-Rockingham
Zoning res
Rooms
Basement Entrance Interior
Basement Climate Controlled, Concrete Floor, Partially Finished, Sump Pump
Interior
Interior Features Attic, Bar, Ceiling Fan, Dining Area, Fireplace - Gas, Fireplaces - 1, Hot Tub, Kitchen Island, Kitchen/Dining, Kitchen/Family, Kitchen/Living, Security, Surround Sound Wiring, Walk-in Closet, Wet Bar, Laundry - 2nd Floor
Heating Baseboard, Multi Zone, Mini Split
Cooling Mini Split
Flooring Hardwood, Slate/Stone
Equipment Air Conditioner, Dehumidifier, Generator - Standby, Security System, Smoke Detector
Exterior
Exterior Feature Pool - Above Ground
Parking Features Yes
Garage Spaces 2.0
Utilities Available Cable, Gas - LP/Bottle, Gas - Underground
Roof Type Shingle - Architectural
Building
Story 2
Foundation Concrete
Sewer Leach Field - Existing, On-Site Septic Exists
Construction Status Existing
Schools
Elementary Schools Lincoln Akerman School
Middle Schools Lincoln Akerman School
High Schools Winnacunnet High School
School District Hampton Falls
Read Less
Want to know what your home might be worth? Contact us for a FREE valuation!

Our team is ready to help you sell your home for the highest possible price ASAP







