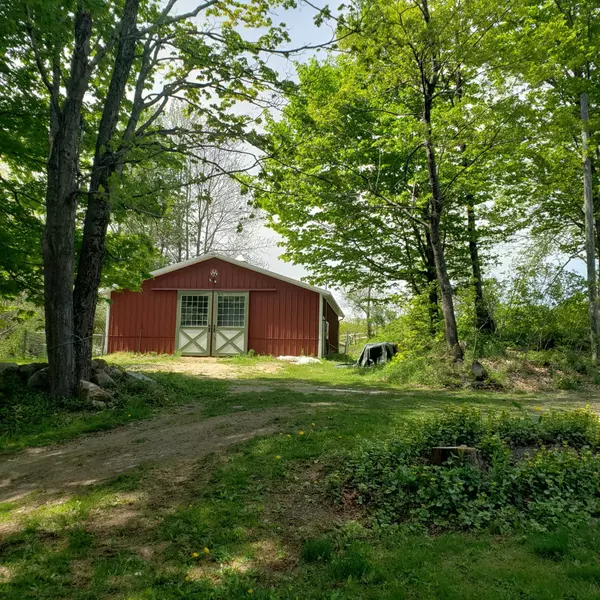Bought with Lori Bellemore • Pat Clancey Realty
$415,000
$469,900
11.7%For more information regarding the value of a property, please contact us for a free consultation.
111 Wheeler RD New Ipswich, NH 03071
3 Beds
2 Baths
2,244 SqFt
Key Details
Sold Price $415,000
Property Type Single Family Home
Sub Type Single Family
Listing Status Sold
Purchase Type For Sale
Square Footage 2,244 sqft
Price per Sqft $184
MLS Listing ID 4902226
Sold Date 11/22/22
Style Cape
Bedrooms 3
Full Baths 1
Three Quarter Bath 1
Construction Status Existing
Year Built 1750
Annual Tax Amount $6,219
Tax Year 2021
Lot Size 6.000 Acres
Acres 6.0
Property Description
This Antique Cape was once owned by "George Samuel Wheeler" Built in 1750 with many of the old features still existing. The center chimney masonry supports 3 fireplaces- the kitchen with the Beehive oven along with fireplaces in the living and dining room. In the dining room you will find Built in corner cabinets, and beamed ceilings. Wood flooring throughout. The first floor had a room converted to make use as a bedroom with the full bath close by. 2nd floor has 2-bedroom front to back and a full bath. Outdoor features include: Metal 3-stall horse barn with run ins and pasture, Outbuilding (with water) where the old stone foundation would be suitable for housing your farm animals. Chicken coops and 6 acres of land for your homestead! The large garden area is fenced in and with a little work the apple trees could come to supply you your fruit. There are many areas of perennials in place for the garden enthusiast. A new furnace was installed 2022. Think of the endless opportunities this Homestead could support. Road FTG 970' potential for an Xtra Lot! Close to amenities.
Location
State NH
County Nh-hillsborough
Area Nh-Hillsborough
Zoning RD
Rooms
Basement Entrance Interior
Basement Concrete, Partial, Stairs - Exterior, Unfinished, Stairs - Basement
Interior
Interior Features Dining Area, Fireplace - Wood, Fireplaces - 3+, Walk-in Closet, Walk-in Pantry, Laundry - Basement
Heating Oil
Cooling None
Flooring Wood
Equipment None
Exterior
Exterior Feature Clapboard
Garage Detached
Garage Spaces 1.0
Garage Description Parking Spaces 4
Utilities Available Cable - Available
Roof Type Shingle - Asphalt
Building
Lot Description Agricultural, Country Setting, Farm, Farm - Horse/Animal, Field/Pasture, Landscaped, Open
Story 1.5
Foundation Concrete
Sewer Concrete, Private, Unknown
Water Drilled Well, Private
Construction Status Existing
Schools
Elementary Schools Highbridge Hill Elementary Sch
Middle Schools Boynton Middle School
High Schools Mascenic Regional High School
School District Mascenic Sch Dst Sau #87
Read Less
Want to know what your home might be worth? Contact us for a FREE valuation!

Our team is ready to help you sell your home for the highest possible price ASAP







