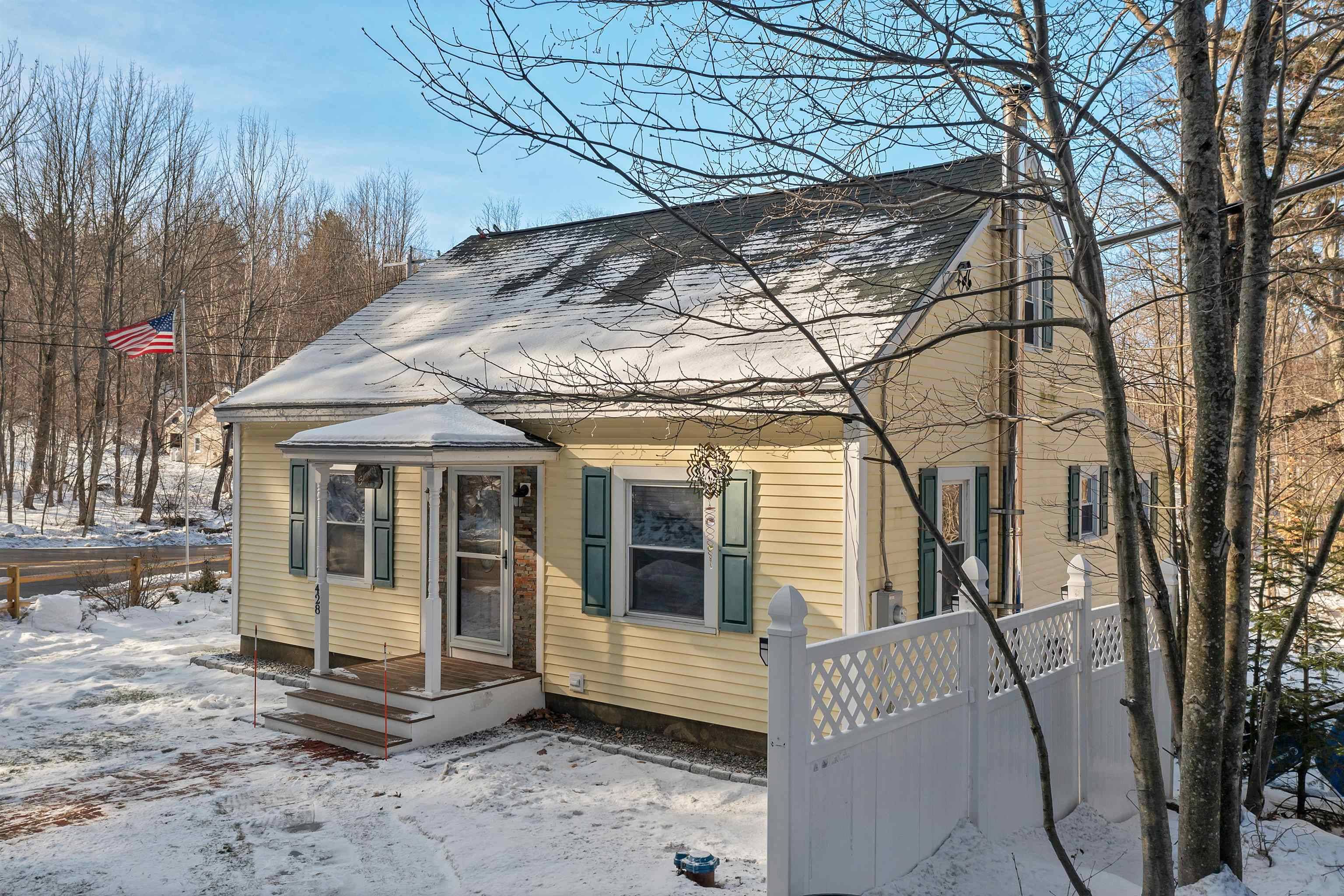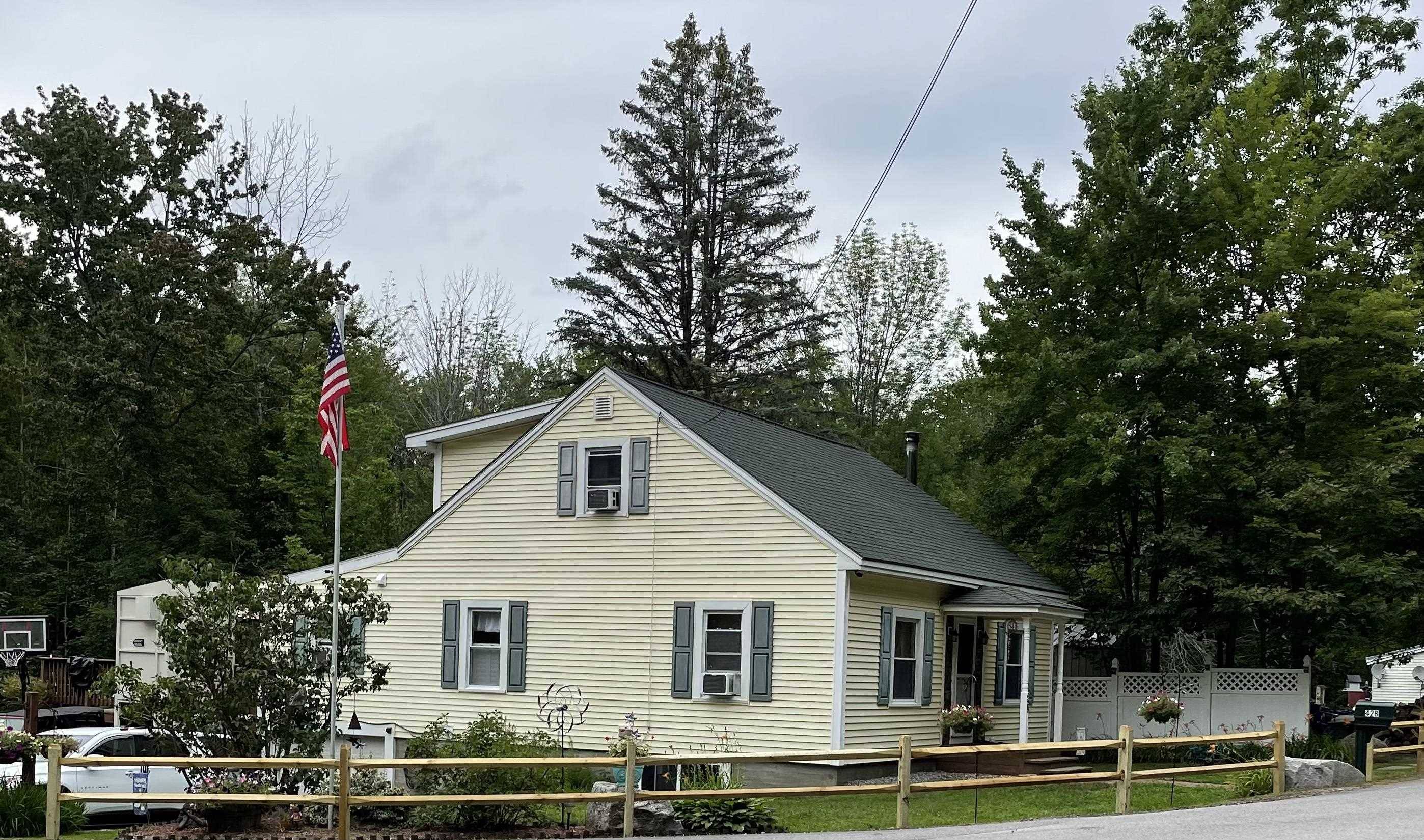Bought with Danielle Quinn • Bean Group / Peterborough
$395,000
$374,995
5.3%For more information regarding the value of a property, please contact us for a free consultation.
428 Morrill ST Gilford, NH 03249
5 Beds
2 Baths
1,765 SqFt
Key Details
Sold Price $395,000
Property Type Single Family Home
Sub Type Single Family
Listing Status Sold
Purchase Type For Sale
Square Footage 1,765 sqft
Price per Sqft $223
MLS Listing ID 4894905
Sold Date 03/18/22
Style Cape
Bedrooms 5
Full Baths 2
Construction Status Existing
Year Built 1955
Annual Tax Amount $3,620
Tax Year 2020
Lot Size 0.320 Acres
Acres 0.32
Property Sub-Type Single Family
Property Description
Amazing Corner Cape (see aerial photos) with 5+ bedrooms and an above ground pool in Gilford?! You just have to see this surprisingly spacious home! It even comes with an elevator that makes bringing home the groceries a breeze! This home has been inspected by the State of NH as ADA compliant and has all the extra features like a zero step custom tiled shower, beautiful second bathroom with tub, hard surface flooring, and 1st floor bedrooms. Paved driveway, roomy deck, cozy wood stove in the basement in addition to the FHW baseboards. Water softener system and sump are plumbed into a french drain system to protect the newly installed, over sized, septic system. The basement includes one finished bedroom with its own egress window and a workshop space. The garage, off the basement, is used primarily for storage. Don't let the small footprint fool you! This home has a space for everyone to call their own. Gilford residents have access to one of the nicest beaches on Lake Winnipesaukee and a popular school district. Close to Rte 93, outlets and shopping, restaurants, concert venues, skiing, the lakes, trails, hospitals and all the region has to offer. Call for an appointment today; with your special touches this is going to feel like home!
Location
State NH
County Nh-belknap
Area Nh-Belknap
Zoning SFR
Body of Water Lake
Rooms
Basement Entrance Interior
Basement Concrete, Full, Partially Finished, Stairs - Interior, Storage Space
Interior
Interior Features Blinds, Ceiling Fan, Elevator, Elevator - Passenger, Kitchen/Dining, Laundry Hook-ups, Primary BR w/ BA
Heating Oil, Wood
Cooling None
Flooring Laminate
Equipment CO Detector, Smoke Detectr-Hard Wired, Stove-Wood
Exterior
Exterior Feature Vinyl Siding
Parking Features Under
Garage Spaces 1.0
Garage Description Driveway, Parking Spaces 6+
Utilities Available Phone, Cable, Internet - Cable
Waterfront Description No
View Y/N No
Water Access Desc Yes
View No
Roof Type Shingle
Building
Lot Description Beach Access, Corner, Country Setting, Lakes, Major Road Frontage, Recreational, Ski Area, Slight
Story 1
Foundation Concrete, Poured Concrete
Sewer 1500+ Gallon, Concrete, Leach Field, Private, Septic
Water Drilled Well, Private, Purifier/Soft
Construction Status Existing
Schools
Elementary Schools Gilford Elementary
Middle Schools Gilford Middle
High Schools Gilford High School
School District Gilford Sch District Sau #73
Read Less
Want to know what your home might be worth? Contact us for a FREE valuation!

Our team is ready to help you sell your home for the highest possible price ASAP






