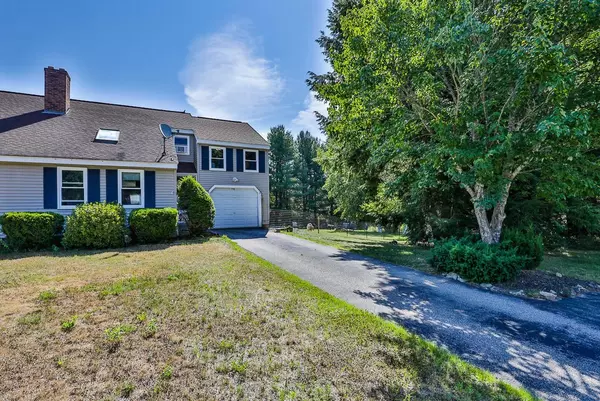Bought with Paul G Bergeron • RE/MAX Innovative Properties
$386,000
$375,000
2.9%For more information regarding the value of a property, please contact us for a free consultation.
2B Karen LN Londonderry, NH 03053
3 Beds
2 Baths
1,648 SqFt
Key Details
Sold Price $386,000
Property Type Condo
Sub Type Condo
Listing Status Sold
Purchase Type For Sale
Square Footage 1,648 sqft
Price per Sqft $234
Subdivision Fox Run Condominium
MLS Listing ID 4921830
Sold Date 09/01/22
Bedrooms 3
Full Baths 1
Three Quarter Bath 1
Construction Status Existing
Year Built 1987
Annual Tax Amount $5,143
Tax Year 2021
Lot Size 0.690 Acres
Acres 0.69
Property Sub-Type Condo
Property Description
{CONDEX = NO Monthly Fee} Fantastic opportunity! A beautiful single-family home on a lovely .69 acre level lot. You will love the bright, open space with cathedral ceilings and the many updates showcased. The first floor offers a generous-sized living room that features nice hardwood flooring flowing into the kitchen/dining area with newer stainless steel appliances and ceramic tile flooring. The dining area has exterior access to the back deck and yard where you will find a large above-ground pool with privacy fencing, a firepit, a shed, and a garden area for you to relax and enjoy this summer. The second floor offers 3 bedrooms with a full bathroom and an open hall area with built-ins overlooking the living room. The fully finished walk-out basement is a great additional living space the whole family will enjoy. Recent updates include newer windows, electric outlets and switch plates, LED light fixtures, and ceiling fans. Excellent location and convenient to route 93, Elliot Hospital, Londonderry Rail Trail, shopping, and fine dining.
Location
State NH
County Nh-rockingham
Area Nh-Rockingham
Zoning AR-1
Rooms
Basement Entrance Walkout
Basement Climate Controlled, Concrete Floor, Daylight, Finished, Full, Insulated, Stairs - Interior, Storage Space, Walkout, Interior Access, Exterior Access
Interior
Interior Features Blinds, Cathedral Ceiling, Ceiling Fan, Dining Area, Laundry - Basement
Heating Baseboard
Cooling None
Flooring Carpet, Hardwood, Tile
Equipment Window AC
Exterior
Exterior Feature Trash, Deck, Fence - Partial, Garden Space, Natural Shade, Pool - Above Ground, Shed, Storage
Parking Features Yes
Garage Spaces 1.0
Garage Description Driveway, Garage, Off Street, Parking Spaces 2, Paved
Utilities Available Phone, Cable, High Speed Intrnt -Avail
Waterfront Description No
View Y/N No
Water Access Desc No
View No
Roof Type Shingle - Architectural
Building
Story 3
Foundation Concrete, Poured Concrete
Sewer Leach Field, Private
Construction Status Existing
Schools
Elementary Schools South Londonderry Elem
Middle Schools Londonderry Middle School
High Schools Londonderry Senior Hs
School District Londonderry School District
Read Less
Want to know what your home might be worth? Contact us for a FREE valuation!

Our team is ready to help you sell your home for the highest possible price ASAP







