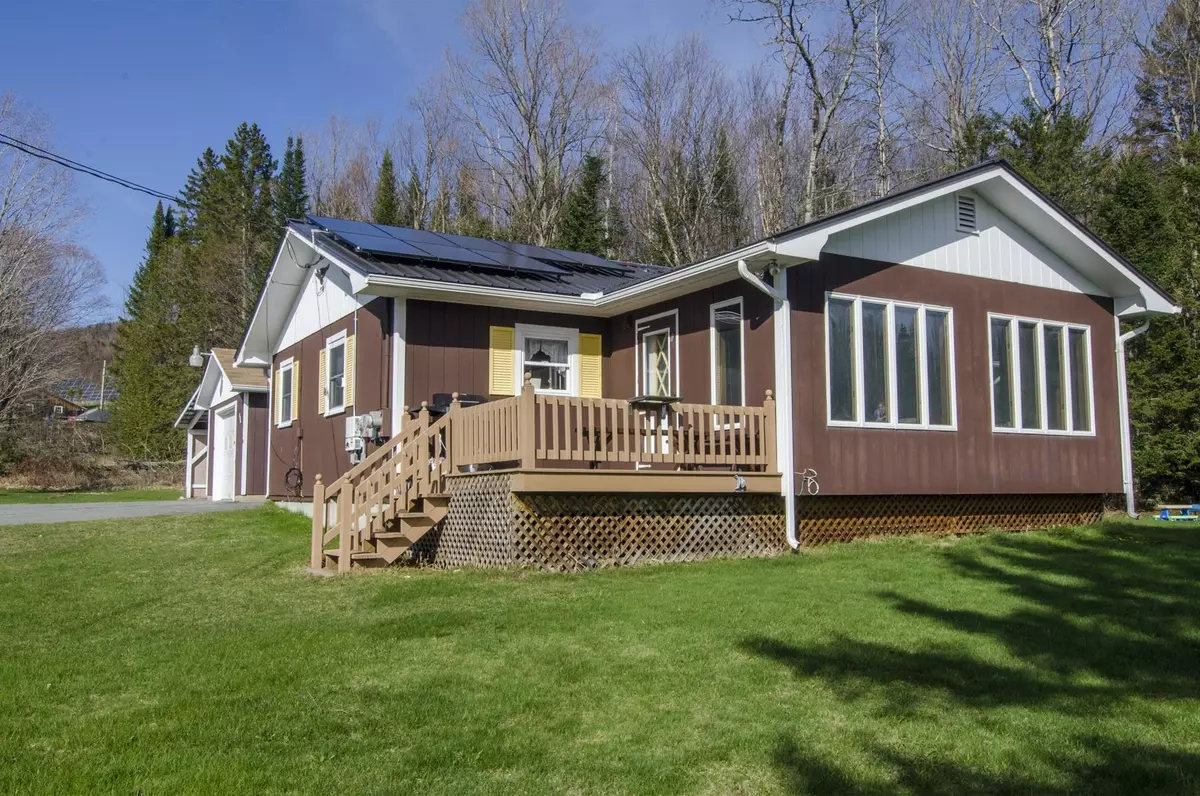Bought with Nicholas Maclure • Century 21 Farm & Forest
$195,000
$180,000
8.3%For more information regarding the value of a property, please contact us for a free consultation.
398 Valley RD Morgan, VT 05853
2 Beds
1 Bath
1,080 SqFt
Key Details
Sold Price $195,000
Property Type Single Family Home
Sub Type Single Family
Listing Status Sold
Purchase Type For Sale
Square Footage 1,080 sqft
Price per Sqft $180
MLS Listing ID 4908820
Sold Date 06/20/22
Bedrooms 2
Three Quarter Bath 1
Construction Status Existing
Year Built 1967
Annual Tax Amount $822
Tax Year 2022
Lot Size 0.620 Acres
Acres 0.62
Property Sub-Type Single Family
Property Description
Walk to Seymour Lake from this cozy year-round home with partial lake views. Open floorplan features a good-sized kitchen and large dining area. The sunny family room overlooks the side yard and opens to a lovely deck. Two bedrooms and 3/4 bath complete the main floor. If the garage and carport aren't enough, the large, dry, basement has tons of additional room for storage. Solar panels were added in the fall. With the VAST trails nearby and just a 5 minute walk to the public lake access, this is truly a home you can love all year! Just 15 minutes to the Canadian Border, 15 minutes to Derby Center.
Location
State VT
County Vt-orleans
Area Vt-Orleans
Zoning R
Body of Water Seymour Lake
Rooms
Basement Entrance Interior
Basement Concrete, Concrete Floor, Full, Insulated, Stairs - Interior, Storage Space, Interior Access
Interior
Interior Features Dining Area, Kitchen/Dining, Natural Light, Natural Woodwork, Storage - Indoor, Laundry - Basement
Heating Forced Air, Gas Heater - Vented
Cooling Wall AC Units
Flooring Carpet, Vinyl
Equipment Air Conditioner, Smoke Detector, Stove-Gas
Exterior
Exterior Feature Deck, Garden Space, Natural Shade, Shed
Parking Features Yes
Garage Spaces 2.0
Garage Description Driveway, Garage, Covered
Utilities Available Cable, Internet - Cable
Waterfront Description Yes
View Y/N Yes
View Yes
Roof Type Shingle - Asphalt
Building
Story 1
Foundation Concrete
Sewer Septic
Construction Status Existing
Schools
Elementary Schools Derby Elementary
Middle Schools North Country Junior High
High Schools North Country Union High Sch
School District North Country Supervisory Union
Read Less
Want to know what your home might be worth? Contact us for a FREE valuation!

Our team is ready to help you sell your home for the highest possible price ASAP







