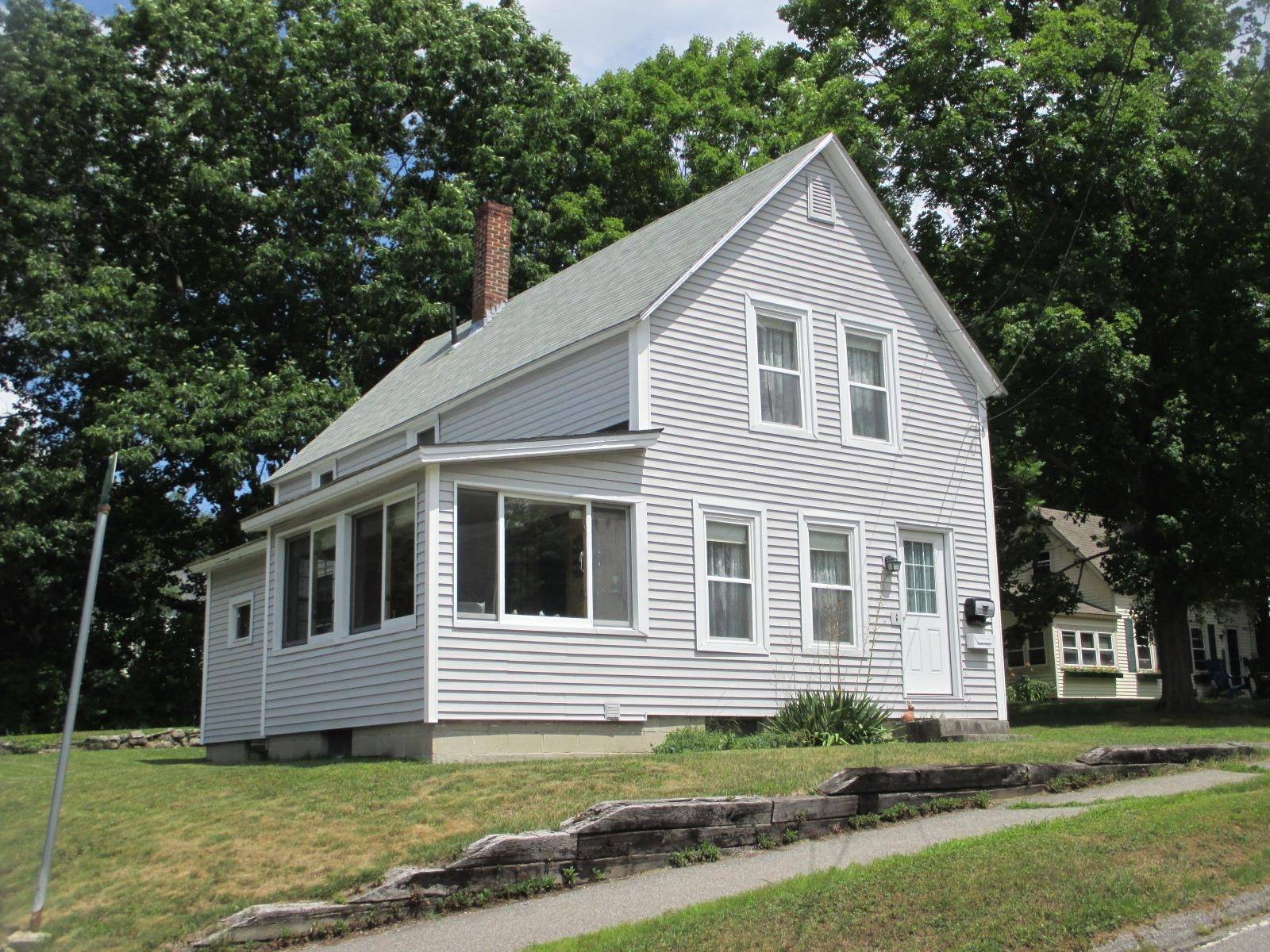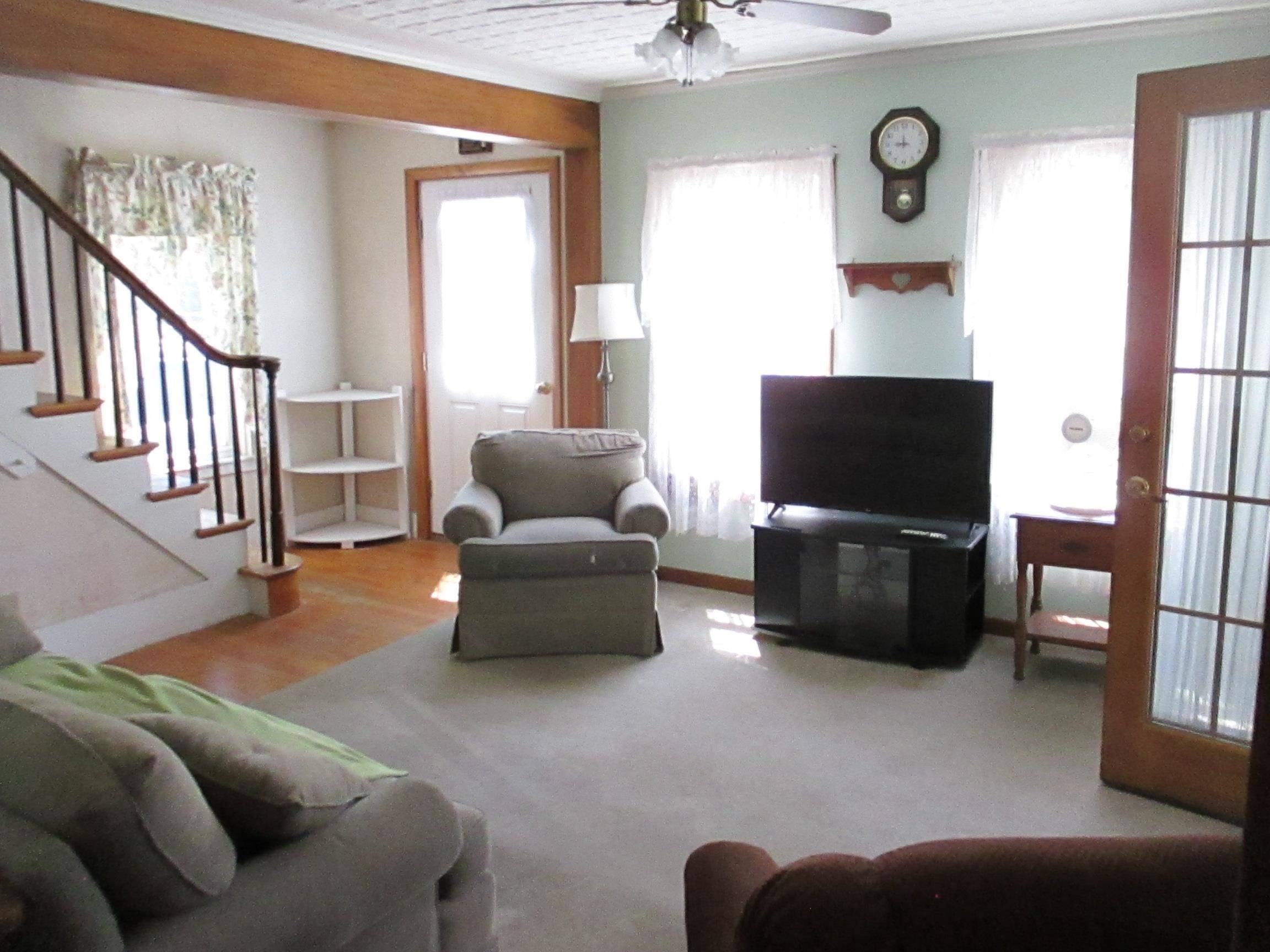Bought with Giselle LaScala • RE/MAX Town & Country
$222,500
$229,900
3.2%For more information regarding the value of a property, please contact us for a free consultation.
96 George ST Keene, NH 03431
3 Beds
1 Bath
1,304 SqFt
Key Details
Sold Price $222,500
Property Type Single Family Home
Sub Type Single Family
Listing Status Sold
Purchase Type For Sale
Square Footage 1,304 sqft
Price per Sqft $170
MLS Listing ID 4923038
Sold Date 09/02/22
Style New Englander
Bedrooms 3
Three Quarter Bath 1
Construction Status Existing
Year Built 1903
Annual Tax Amount $5,258
Tax Year 2021
Lot Size 2,178 Sqft
Acres 0.05
Property Sub-Type Single Family
Property Description
OPEN HOUSE Saturday August 13th 10:00am - 11:30am. Enjoyed by the same family for 50+ years. This well kept home offers a cheerful living room with tin ceiling and French doors to a knotty pine 3 season sunroom. Formal dining with adjoining office/den. An eat in country kitchen with good cabinet/counter space. A refreshed 3/4 bath. Three ample second floor bedrooms (bdrm 3 does not currently have a closet). Wood floors. Vinyl siding and replacement windows. Underneath it all is a clean, usable full concrete basement which is unique for a home of this vintage. Attached 2 story barn for parking and storage. A second driveway leads to a bump out behind the barn that could be used for additional garage parking. Concrete patio. Corner lot with space for gardens in a convenient east side location near Robin Hood Park.
Location
State NH
County Nh-cheshire
Area Nh-Cheshire
Zoning LD
Rooms
Basement Entrance Interior
Basement Bulkhead, Concrete, Daylight, Full, Stairs - Interior, Unfinished
Interior
Interior Features Natural Light, Natural Woodwork, Laundry - Basement
Heating Oil
Cooling None
Flooring Carpet, Vinyl, Wood
Exterior
Exterior Feature Vinyl Siding
Parking Features Attached
Garage Spaces 1.0
Utilities Available Cable - Available, DSL - Available, Internet - Cable
Roof Type Shingle - Asphalt
Building
Lot Description Corner, Sidewalks
Story 2
Foundation Concrete
Sewer Public
Water Public
Construction Status Existing
Schools
Elementary Schools Fuller Elementary
Middle Schools Keene Middle School
High Schools Keene High School
Read Less
Want to know what your home might be worth? Contact us for a FREE valuation!

Our team is ready to help you sell your home for the highest possible price ASAP






