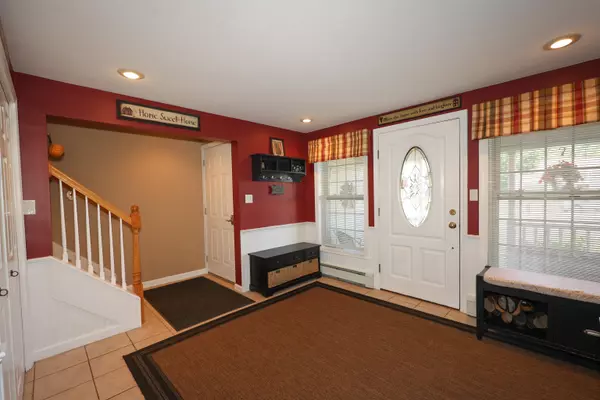Bought with Denise Hodgdon • Coldwell Banker Realty Haverhill MA
$715,000
$685,000
4.4%For more information regarding the value of a property, please contact us for a free consultation.
4 Lydston LN Litchfield, NH 03052
3 Beds
3 Baths
3,861 SqFt
Key Details
Sold Price $715,000
Property Type Single Family Home
Sub Type Single Family
Listing Status Sold
Purchase Type For Sale
Square Footage 3,861 sqft
Price per Sqft $185
MLS Listing ID 4917087
Sold Date 08/10/22
Style Colonial
Bedrooms 3
Full Baths 1
Half Baths 1
Three Quarter Bath 1
Construction Status Existing
Year Built 2000
Annual Tax Amount $10,135
Tax Year 2021
Lot Size 1.600 Acres
Acres 1.6
Property Description
Own this gorgeous custom built colonial that sits on a private 1.6 acre level lot located in one of Litchfield's highly desirable neighborhoods! Enter the home from the covered porch & into the oversized mudroom area w/ lots of storage & closet space w/ access to heated two car garage, staircase up to great room & access to the kitchen area. Spacious kitchen w/ tile flooring, stainless appliances, eat-in area & open to the living room that includes a wood stove, built in bar area w/ beverage fridge & glass door leading to the brand new composite deck. Also included downstairs is the formal dining room, office/living room, 1/2 bath, laundry & 2nd staircase leading upstairs. On the 2nd floor you will find the primary bedroom w/ custom walk-in closet, two additional bedrooms, full bath w/ heated floor, 3/4 bath & access to the stunning 28' x 32' great room which is absolutely perfect for entertaining! This room includes cathedral ceilings, pellet stove & full wet bar with sink and dishwasher! Finished room in basement for possible bedroom and/or office & has lots of space for storage w/ a doghouse style door to the backyard. The exterior of this home is beautifully landscaped, large shed, separate private well water for irrigation system, raised gardens, chicken coop, & level yard that could be cleared if you wanted to extend the backyard any further or add a pool! Central AC on 2nd floor, invisible underground pet fence, new boiler, new roof & so much more!
Location
State NH
County Nh-hillsborough
Area Nh-Hillsborough
Zoning RES
Rooms
Basement Entrance Walk-up
Basement Partially Finished
Interior
Interior Features Cathedral Ceiling, Ceiling Fan, Walk-in Closet, Wet Bar, Laundry - 1st Floor
Heating Oil
Cooling Central AC
Flooring Carpet, Hardwood, Tile
Equipment Irrigation System, Stove-Pellet, Stove-Wood
Exterior
Exterior Feature Vinyl Siding
Garage Attached
Garage Spaces 2.0
Utilities Available Internet - Cable
Roof Type Shingle
Building
Lot Description Level
Story 2
Foundation Concrete
Sewer Private
Water Public
Construction Status Existing
Schools
Elementary Schools Griffin Memorial School
Middle Schools Litchfield Middle School
High Schools Campbell High School
School District Litchfield Sch Dst Sau #27
Read Less
Want to know what your home might be worth? Contact us for a FREE valuation!

Our team is ready to help you sell your home for the highest possible price ASAP







