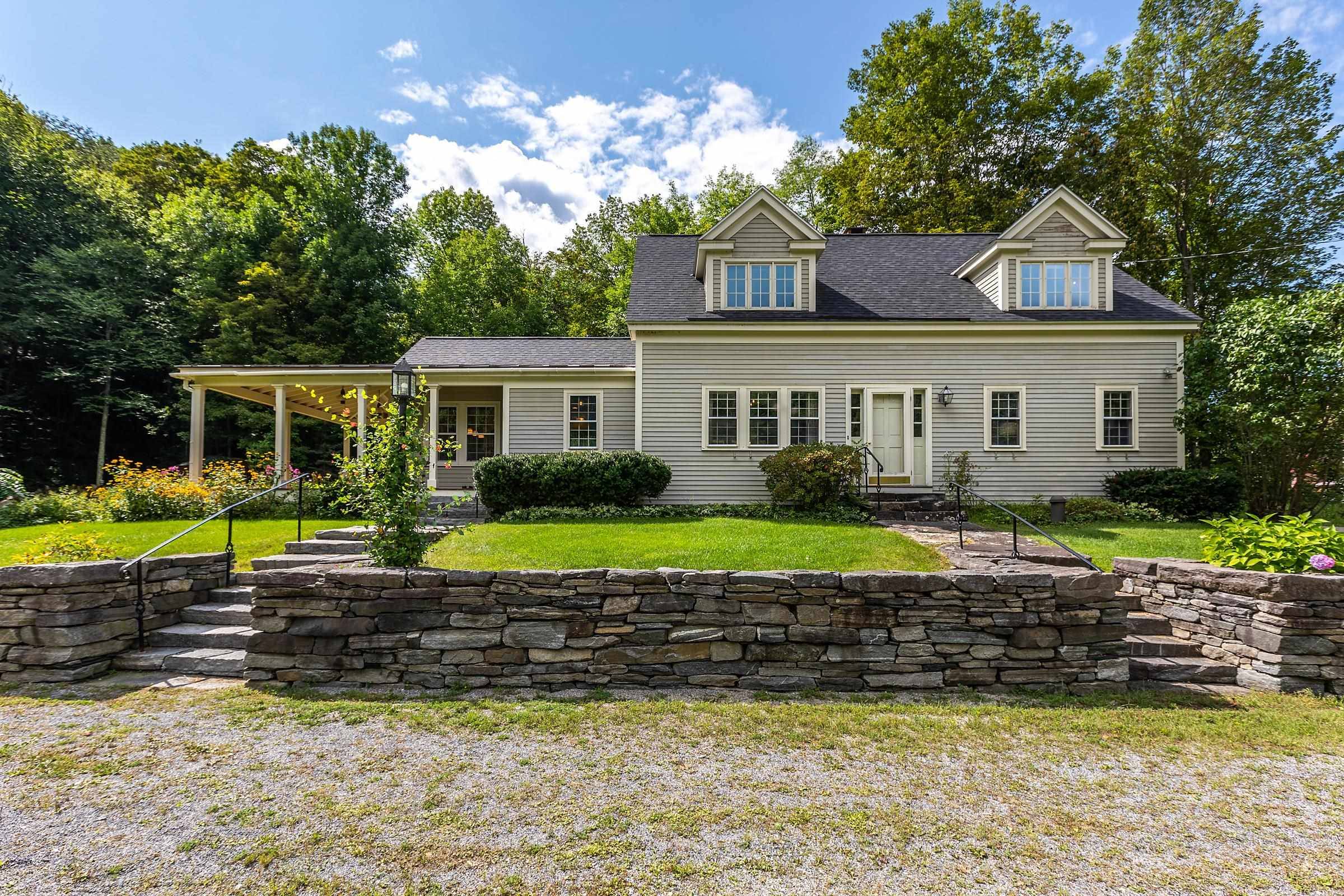Bought with Peter Pierce • RE/MAX Four Seasons
$685,000
$685,000
For more information regarding the value of a property, please contact us for a free consultation.
155 Rogers RD Dorset, VT 05251
4 Beds
3 Baths
2,710 SqFt
Key Details
Sold Price $685,000
Property Type Single Family Home
Sub Type Single Family
Listing Status Sold
Purchase Type For Sale
Square Footage 2,710 sqft
Price per Sqft $252
MLS Listing ID 4880911
Sold Date 12/08/21
Style Cape,Farmhouse,New Englander
Bedrooms 4
Full Baths 2
Three Quarter Bath 1
Construction Status Existing
Year Built 1989
Annual Tax Amount $11,638
Tax Year 2021
Lot Size 4.430 Acres
Acres 4.43
Property Sub-Type Single Family
Property Description
Quiet Brookside, 4 Bedroom, 3 Bath expanded Cape with a Farmhouse flare offering a wrap-around porch delightfully located on 4.4 acres nearby Dorset Village. At Dorset West Road's north end, this Rupert residence with a Dorset Address offers country comforts just off the beaten path with cascading waters, southern exposures, long road frontage, and mountain views! Fascinating terrain creates an amazing display viewed from the house which by simply trimming foliage and adding landscape lighting natures art shall display the ledges boldly descending to the waters edge! The year round stream terraces down from the gentle wooded hillside... these features "Key" to soothing environs! Beautifully maintained with wide board pine flooring throughout, the front to back living room with french doors to the patio and a stone hearth, library with wood burning fireplace, and an office. The light-filled kitchen offers myriad options for extended living/dining options by a step out to a deep covered porch or stone terrace just beyond. A spacious master bedroom suite with glass doors to the terrace boasts a walk in closet on the main level. Upstairs: three bedrooms, laundry and bath with continued wide plank flooring. The systems include: hot water boiler, ample domestic hot water, humidifier on the hydro-air, central air, full house generator... There's two detached garage / barns to be designated as needed. Peaceful chapters created right here! OFFERS CONSIDERED DUE SAT. 9/11/21 noon
Location
State VT
County Vt-bennington
Area Vt-Bennington
Zoning RR
Rooms
Basement Entrance Interior
Basement Concrete, Concrete Floor, Crawl Space, Dirt Floor, Partial, Stairs - Exterior, Stairs - Interior, Unfinished
Interior
Interior Features Blinds, Dining Area, Fireplaces - 1, Hearth, Kitchen Island, Kitchen/Dining, Living/Dining, Primary BR w/ BA, Natural Light, Natural Woodwork, Walk-in Closet, Laundry - 2nd Floor
Heating Oil, Wood
Cooling Central AC
Flooring Softwood, Tile
Equipment Dehumidifier, Stove-Wood, Generator - Standby
Exterior
Exterior Feature Clapboard
Parking Features Detached
Garage Spaces 3.0
Garage Description Parking Spaces 6+
Utilities Available Phone, High Speed Intrnt -Avail
Roof Type Shingle - Asphalt
Building
Lot Description Country Setting, Landscaped, Stream, Wooded
Story 1.75
Foundation Concrete
Sewer 1000 Gallon, Private, Septic
Water Drilled Well
Construction Status Existing
Schools
Elementary Schools Dorset Elementary School
Middle Schools Dorset Elementary School
High Schools Burr And Burton Academy
School District Bennington/Rutland
Read Less
Want to know what your home might be worth? Contact us for a FREE valuation!

Our team is ready to help you sell your home for the highest possible price ASAP






