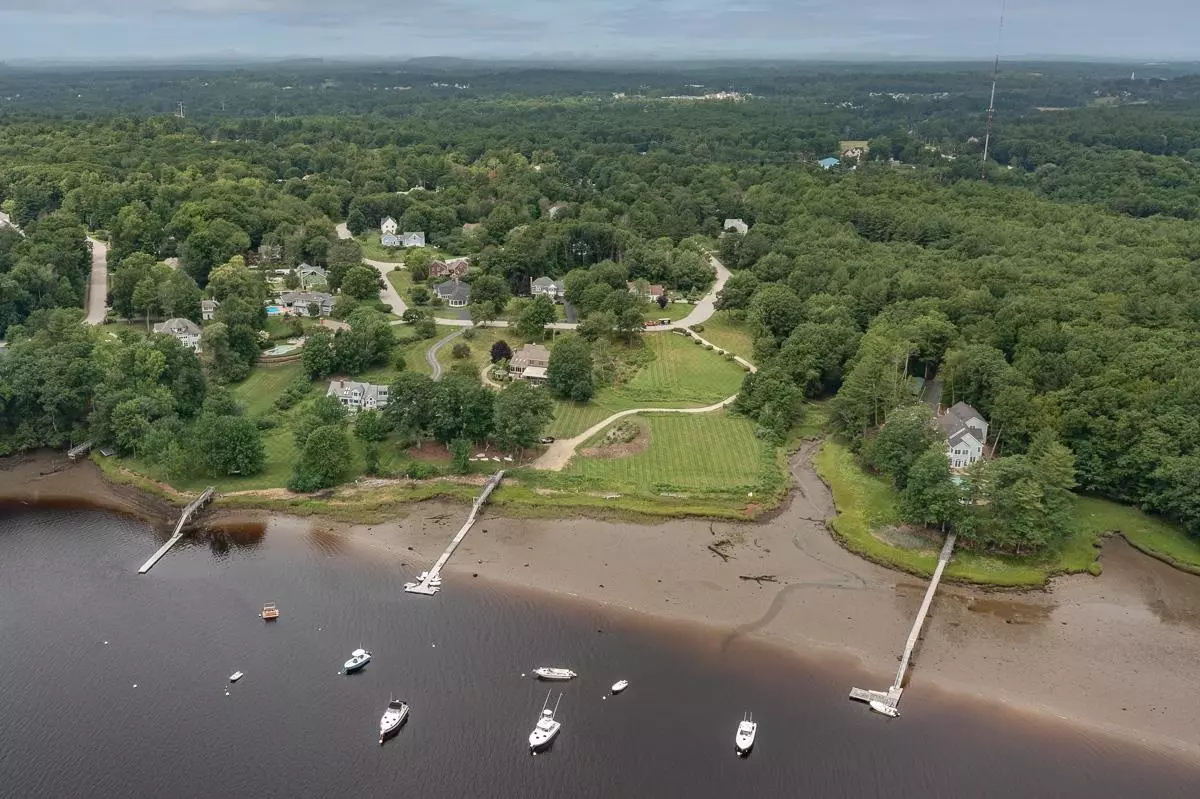Bought with Nancy L Oeser • Brick & Barn Real Estate Group/Seacoast
$605,000
$531,900
13.7%For more information regarding the value of a property, please contact us for a free consultation.
7 Isaac Lucas CIR Dover, NH 03820
3 Beds
2 Baths
1,914 SqFt
Key Details
Sold Price $605,000
Property Type Single Family Home
Sub Type Single Family
Listing Status Sold
Purchase Type For Sale
Square Footage 1,914 sqft
Price per Sqft $316
Subdivision Brickyard Estates
MLS Listing ID 4872906
Sold Date 09/24/21
Style Ranch
Bedrooms 3
Full Baths 1
Three Quarter Bath 1
Construction Status Existing
HOA Fees $16/ann
Year Built 1987
Annual Tax Amount $9,557
Tax Year 2021
Lot Size 0.710 Acres
Acres 0.71
Property Description
This serene 3 bedroom ranch offers comfortable one-floor living in the waterfront community of Brickyard Estates. This coveted South Dover neighborhood shares 3.7 acres of common land on the Piscataqua River with deep water access. The river provides boating access to Great Bay, Prescott Park, Portsmouth restaurants, Isles of Shoals and the ocean! You can kayak from this location up the Cocheco River to downtown Dover, or up the Salmon Falls River into Maine. Enjoy the waterfront for picnics, the annual neighborhood cookout, or winter sledding. Sitting on just over .7acres this lovely home has beautiful mature trees as well a sunny fenced in yard with a new 10x 12 shed. Sunlight pours into the gorgeous east-facing kitchen/dining area with its cathedral ceiling, white cabinetry, quartz counters, huge island and wine frig. The adjacent living room features a wood burning fireplace and an entire wall of windows with sliders opening to the covered back porch. Located on the quiet side of the home is the master bedroom with walk-in closet and 3/4 bath; the spacious second bedroom with window seat, and a small third bedroom/office. The Sellers have extended wood flooring throughout the home, expanded the laundry room to include a mudroom space convenient to the direct entry garage and backyard access. There is also a 24 x 13 finished room in the basement. The remaining basement space (1400+sqft) provides for future expansion as well as storage. Showings begin 7/22 5-7pm by appt
Location
State NH
County Nh-strafford
Area Nh-Strafford
Zoning R-40
Body of Water River
Rooms
Basement Entrance Interior
Basement Bulkhead, Concrete, Full, Partially Finished
Interior
Interior Features Blinds, Cathedral Ceiling, Ceiling Fan, Dining Area, Fireplace - Wood, Kitchen Island, Kitchen/Dining, Primary BR w/ BA, Natural Light, Walk-in Closet, Laundry - 1st Floor
Heating Gas - Natural
Cooling Central AC
Flooring Tile, Wood
Equipment Smoke Detectr-HrdWrdw/Bat
Exterior
Exterior Feature Clapboard
Parking Features Attached
Garage Spaces 2.0
Utilities Available Gas - Underground, High Speed Intrnt -AtSite, Underground Utilities
Amenities Available Common Acreage, Docks
Water Access Desc Yes
Roof Type Shingle - Architectural
Building
Lot Description Corner, Curbing, Landscaped, Street Lights, Subdivision
Story 1
Foundation Concrete
Sewer Public
Water Public
Construction Status Existing
Read Less
Want to know what your home might be worth? Contact us for a FREE valuation!

Our team is ready to help you sell your home for the highest possible price ASAP







