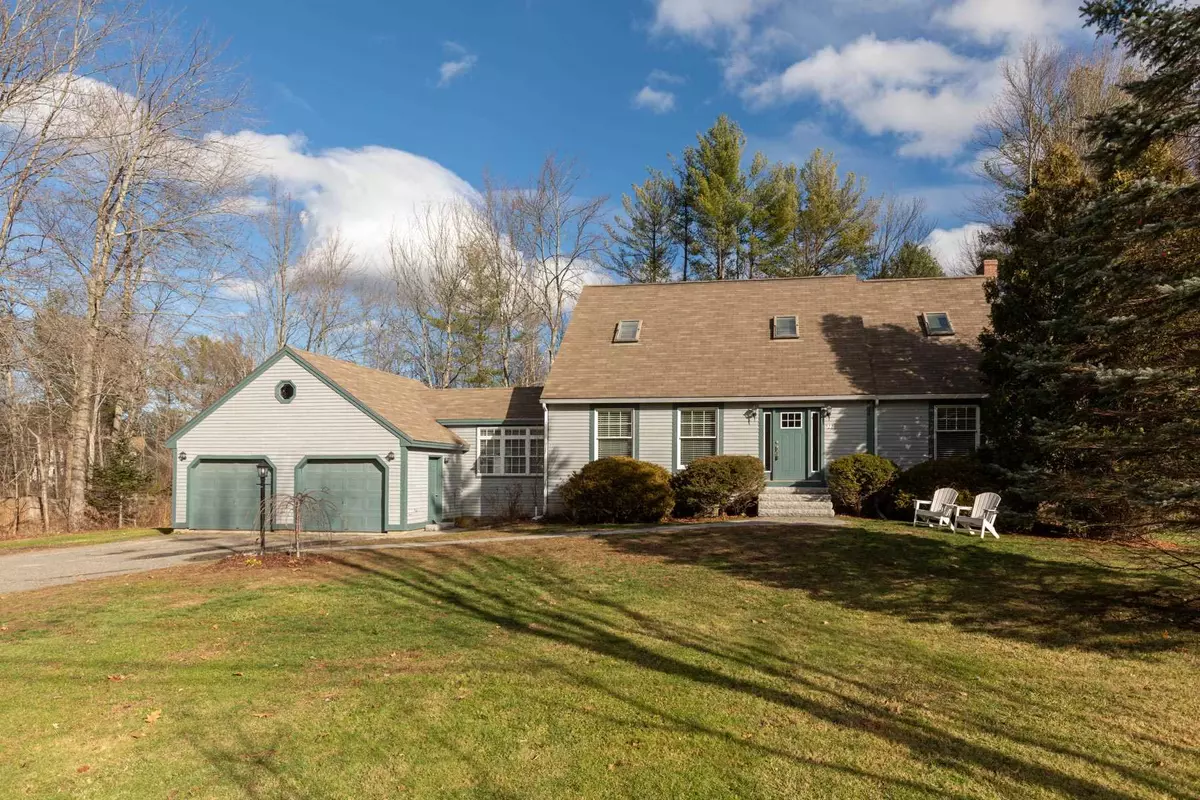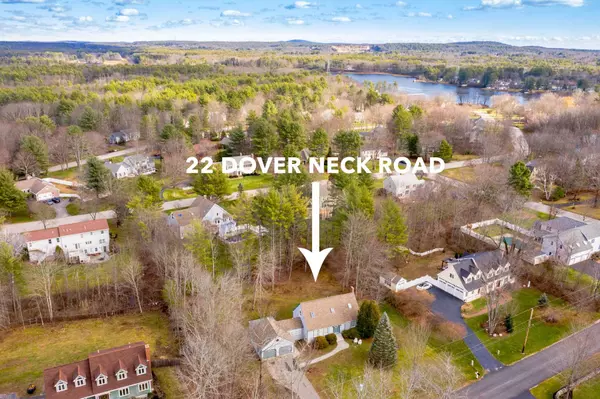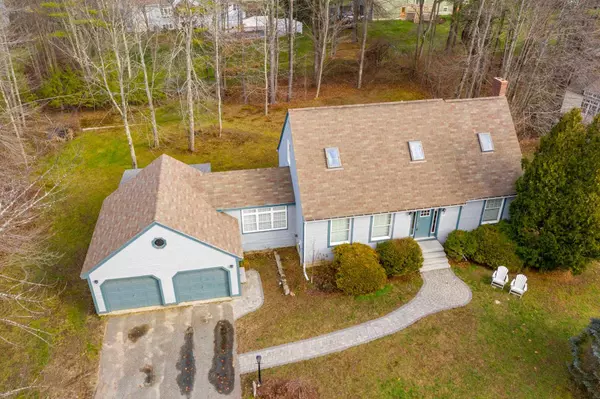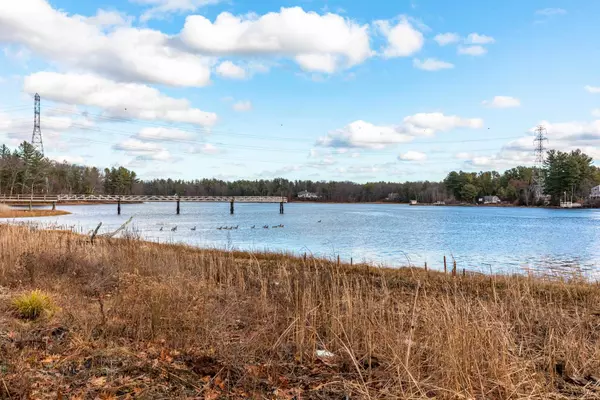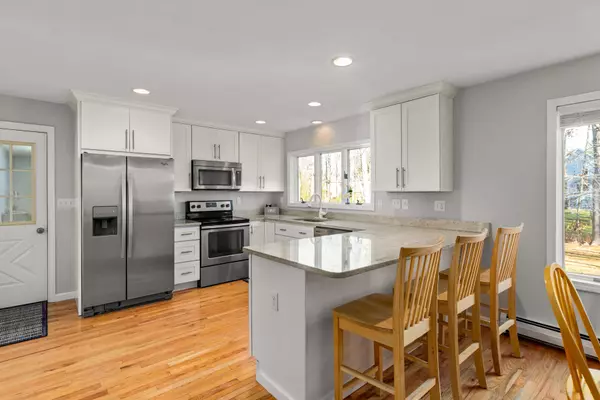Bought with Nancy L Oeser • Brick & Barn Real Estate Group/Seacoast
$490,000
$479,900
2.1%For more information regarding the value of a property, please contact us for a free consultation.
22 Dover Neck RD Dover, NH 03820
3 Beds
2 Baths
2,743 SqFt
Key Details
Sold Price $490,000
Property Type Single Family Home
Sub Type Single Family
Listing Status Sold
Purchase Type For Sale
Square Footage 2,743 sqft
Price per Sqft $178
Subdivision Brickyard Estates
MLS Listing ID 4840801
Sold Date 02/11/21
Style Cape
Bedrooms 3
Full Baths 2
Construction Status Existing
HOA Fees $16/ann
Year Built 1988
Annual Tax Amount $8,942
Tax Year 2019
Lot Size 0.690 Acres
Acres 0.69
Property Description
Showings begin 12/6! Welcome to 22 Dover Neck Road! This 3 bedroom, 2 bath cape is part of South Dover's sought after Brickyard Estate and boasts common land where you can launch kayaks & enjoy a day on the beautiful Piscataqua River. Also, enjoy dock access via the dock owners association & mooring for your boat! Great location w/ quick access to Rt. 16, Rt. 108 and Rt. 9. Minutes to shopping, local restaurants, breweries, & all that downtown Dover has to offer! . Take the steps up the front walkway (new 2017) & through the front door (new 2019), where you are greeted by HW floors & natural light. To the right, your spacious living room w/ cozy wood burning fireplace makes for the ultimate relaxation space. Walk through to the kitchen/dining area (kitchen remodeled 2014), featuring SS appliances, breakfast bar, & tile backsplash. Access to large deck overlooking your yard via living room, the perfect space for a summer BBQ or sipping your morning coffee. 1st floor bedroom option or work from home office space! 1st floor also includes renovated full bath and laundry room w/ hookups. 2nd floor has 2 carpeted bedrooms and newly renovated Jack & Jill full bath. Bonus ensuite apt on lower level (2019) includes full kitchen & bath & tons of storage space. Additional features: 2 car garage w/ breezeway entry, windows replaced (2015), decks redone (2017), new shed (2018), sump pump/drainage system & gutters (2019), & interior paint (2020). Come see all this & more!
Location
State NH
County Nh-strafford
Area Nh-Strafford
Zoning R-40
Body of Water River
Rooms
Basement Entrance Walkout
Basement Daylight, Finished, Full, Storage Space, Sump Pump, Walkout
Interior
Interior Features Dining Area, Fireplace - Wood, Fireplaces - 1, In-Law Suite, Kitchen/Dining, Laundry Hook-ups, Natural Light, Laundry - 1st Floor
Heating Oil
Cooling None
Flooring Carpet, Hardwood, Tile, Vinyl
Equipment Smoke Detectr-HrdWrdw/Bat
Exterior
Exterior Feature Clapboard, Wood
Parking Features Attached
Garage Spaces 2.0
Garage Description Parking Spaces 3 - 5, Paved
Utilities Available Cable
Amenities Available Master Insurance, Landscaping, Boat Mooring, Common Acreage, Docks
Waterfront Description No
View Y/N No
Water Access Desc Yes
View No
Roof Type Shingle - Architectural
Building
Lot Description Landscaped, Level, Subdivision
Story 2
Foundation Concrete
Sewer Public
Water Public
Construction Status Existing
Schools
Elementary Schools Garrison School
Middle Schools Dover Middle School
High Schools Dover High School
School District Dover School District Sau #11
Read Less
Want to know what your home might be worth? Contact us for a FREE valuation!

Our team is ready to help you sell your home for the highest possible price ASAP



