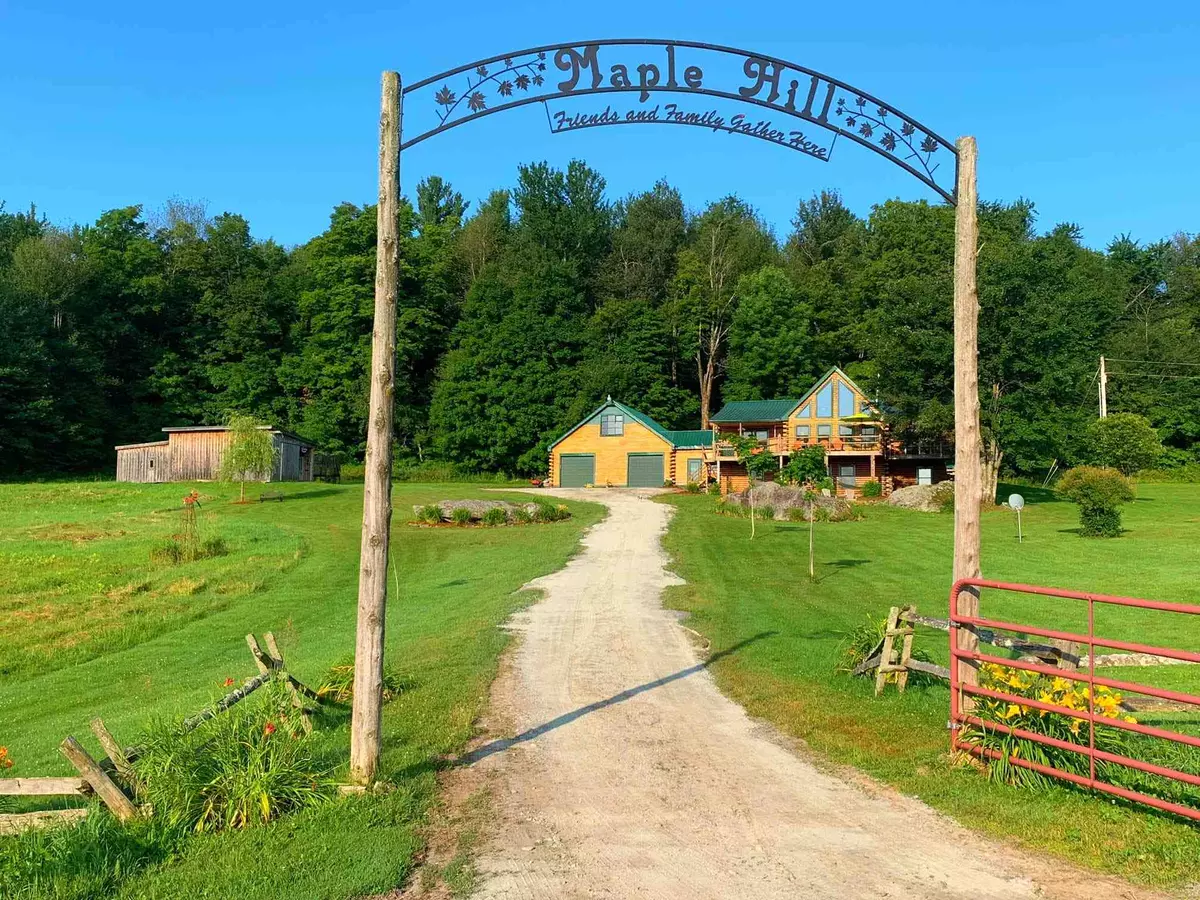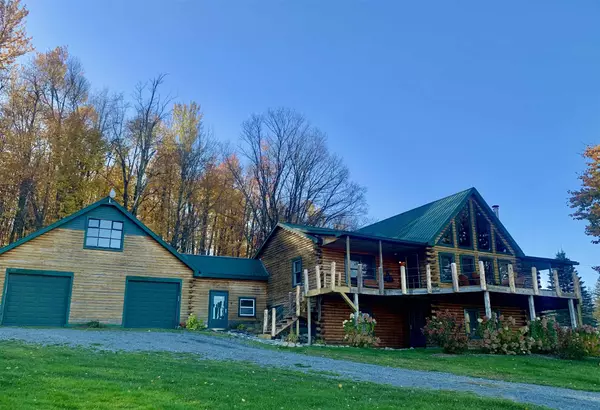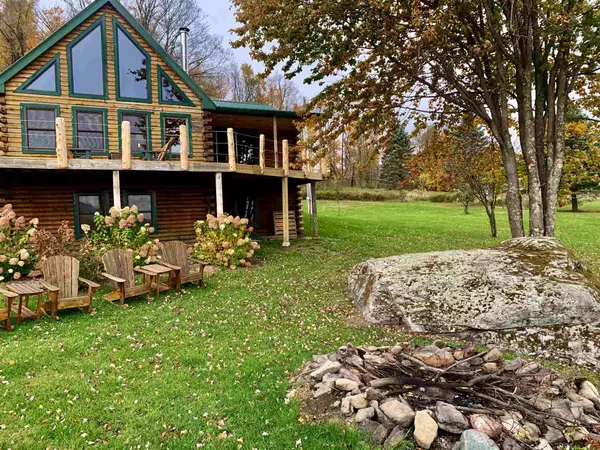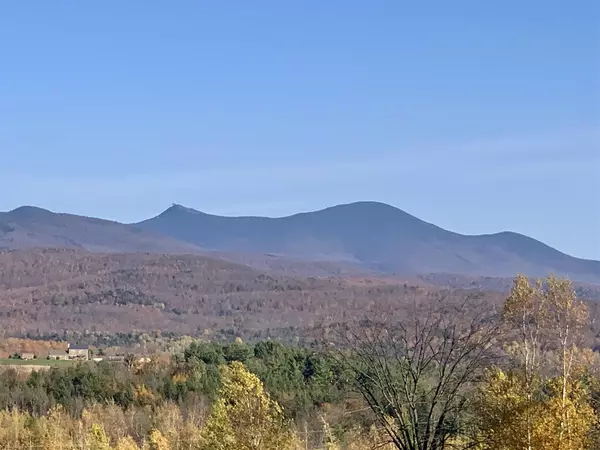Bought with Kevin Boehmcke • Coldwell Banker Hickok and Boardman
$400,000
$439,900
9.1%For more information regarding the value of a property, please contact us for a free consultation.
108 Max RD Berkshire, VT 05476-0000
3 Beds
4 Baths
2,710 SqFt
Key Details
Sold Price $400,000
Property Type Single Family Home
Sub Type Single Family
Listing Status Sold
Purchase Type For Sale
Square Footage 2,710 sqft
Price per Sqft $147
MLS Listing ID 4834628
Sold Date 02/01/21
Style Log
Bedrooms 3
Full Baths 4
Construction Status Existing
Year Built 1996
Annual Tax Amount $5,646
Tax Year 2020
Lot Size 10.000 Acres
Acres 10.0
Property Description
Sweeping vistas of the Green Mountains & Jay Peak, welcome you to Maple Hill, your new Vermont home. A custom made “Maple Hill” iron-wrought sign, invites you in to this 10+ acre log cabin home nestled at the top of a winding ridge. Near the Jay Peak ski area and a 45 minute drive Smuggler’s Notch, this 3 bedrooms, 3 1/2 bath along with study and loft, provides rambling space for the entire family. As you enter the home, two gorgeous features compete for your attention. In the main living area, a traditional log staircase brings you to a loft perfect for additional sleeping space or private office. In the opposite corner, a skillfully crafted Vermont Casting Encore Wood Burning Fire Stove brings both beauty and utility. The home boasts over 3,800 square feet of living space including a finished basement with a separate private living area & two additional bedrooms with full bathrooms and laundry room with plenty of storage. This classic log home has all of the amenities needed for modern living in a classic Vermont setting including an open kitchen off the main living area. The property has been updated in 2020 with new carpet, new blinds, new front and back decks, and a brand new state of the art hot tub. The cabin boasts a large 2 car garage, with a large open area above, perfect to build out a small apartment or in-law suite. Outside the home on property includes a fire pit, a barn and tree house nuzzled in the woods making this the perfect Vt. home for you and your family
Location
State VT
County Vt-franklin
Area Vt-Franklin
Zoning residential/agricultural
Rooms
Basement Entrance Walkout
Basement Concrete, Daylight, Finished, Full, Insulated, Stairs - Interior, Walkout, Exterior Access
Interior
Heating Oil, Wood
Cooling None
Flooring Carpet, Hardwood, Tile
Exterior
Exterior Feature Log Home
Parking Features Attached
Garage Spaces 2.0
Utilities Available DSL, Telephone At Site
Roof Type Metal
Building
Lot Description Country Setting, Mountain View, Slight, View, Wooded
Story 1
Foundation Concrete
Sewer 1000 Gallon
Water Dug Well
Construction Status Existing
Schools
Elementary Schools Berkshire Elementary School
Middle Schools Berkshire Elementary School
High Schools Choice
School District Franklin Northeast
Read Less
Want to know what your home might be worth? Contact us for a FREE valuation!

Our team is ready to help you sell your home for the highest possible price ASAP







