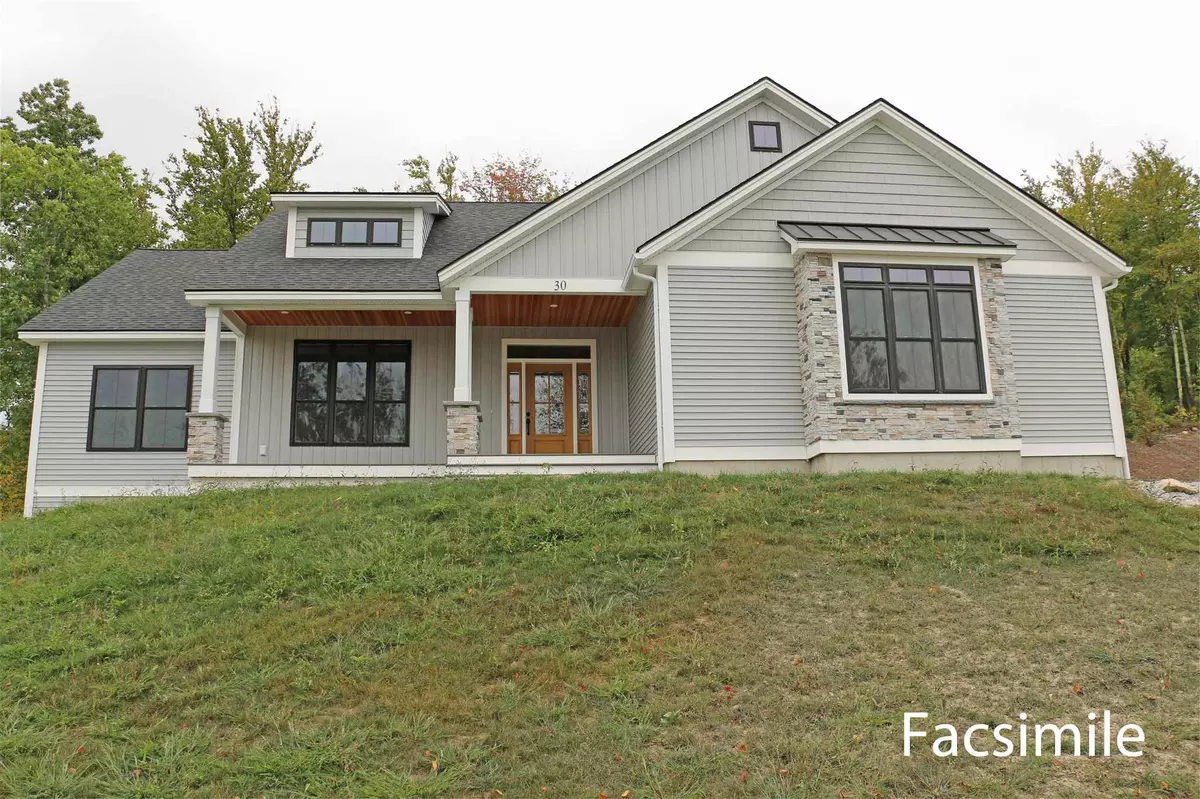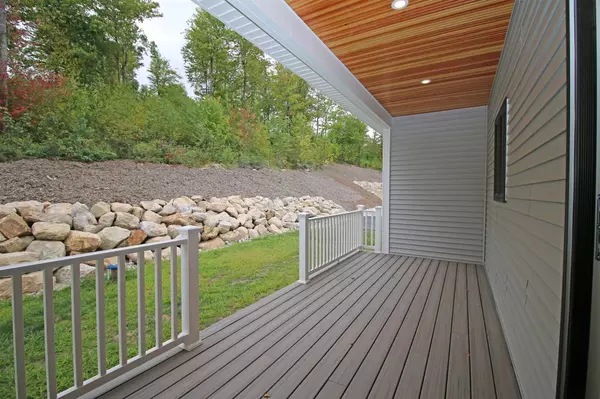Bought with Kimberley Martin • Pelletier Realty Group
$564,419
$564,419
For more information regarding the value of a property, please contact us for a free consultation.
84 Goldsmith RD Wilton, NH 03086
3 Beds
2 Baths
1,863 SqFt
Key Details
Sold Price $564,419
Property Type Single Family Home
Sub Type Single Family
Listing Status Sold
Purchase Type For Sale
Square Footage 1,863 sqft
Price per Sqft $302
MLS Listing ID 4824349
Sold Date 03/30/21
Bedrooms 3
Half Baths 1
Three Quarter Bath 1
Construction Status Pre-Construction
Year Built 2020
Lot Size 7.900 Acres
Acres 7.9
Property Sub-Type Single Family
Property Description
Another quality home by San-Ken Homes. Exciting new construction in the beautiful town of Wilton, NH. The "Cortland IV" Design is easy to love. Step on inside and you will find a welcoming living room with soaring cathedral ceilings and gorgeous gas fireplace which is accented with a beautiful shiplap wall. Open to the living room is the kitchen and dining. Spacious master bedroom with over-sized window. Mudroom just off garage to keep you tidy. From the front door of your new home it's an easy commute into nearby Nashua and Manchester. Agent related to Seller.
Location
State NH
County Nh-hillsborough
Area Nh-Hillsborough
Zoning RA
Rooms
Basement Entrance Walkout
Basement Full, Unfinished, Walkout
Interior
Interior Features Cathedral Ceiling, Fireplace - Gas, Kitchen Island, Kitchen/Dining, Kitchen/Living, Laundry Hook-ups, Primary BR w/ BA, Walk-in Closet, Laundry - 1st Floor
Heating Hot Air
Cooling Central AC
Flooring Carpet, Hardwood, Tile
Equipment Smoke Detectr-HrdWrdw/Bat
Exterior
Exterior Feature Deck, Porch - Covered
Parking Features Yes
Garage Spaces 4.0
Garage Description Driveway, Garage
Utilities Available Underground Utilities
Roof Type Shingle - Asphalt
Building
Story 1
Foundation Poured Concrete
Sewer Private
Construction Status Pre-Construction
Schools
School District Wilton-Lyndeborough
Read Less
Want to know what your home might be worth? Contact us for a FREE valuation!

Our team is ready to help you sell your home for the highest possible price ASAP







