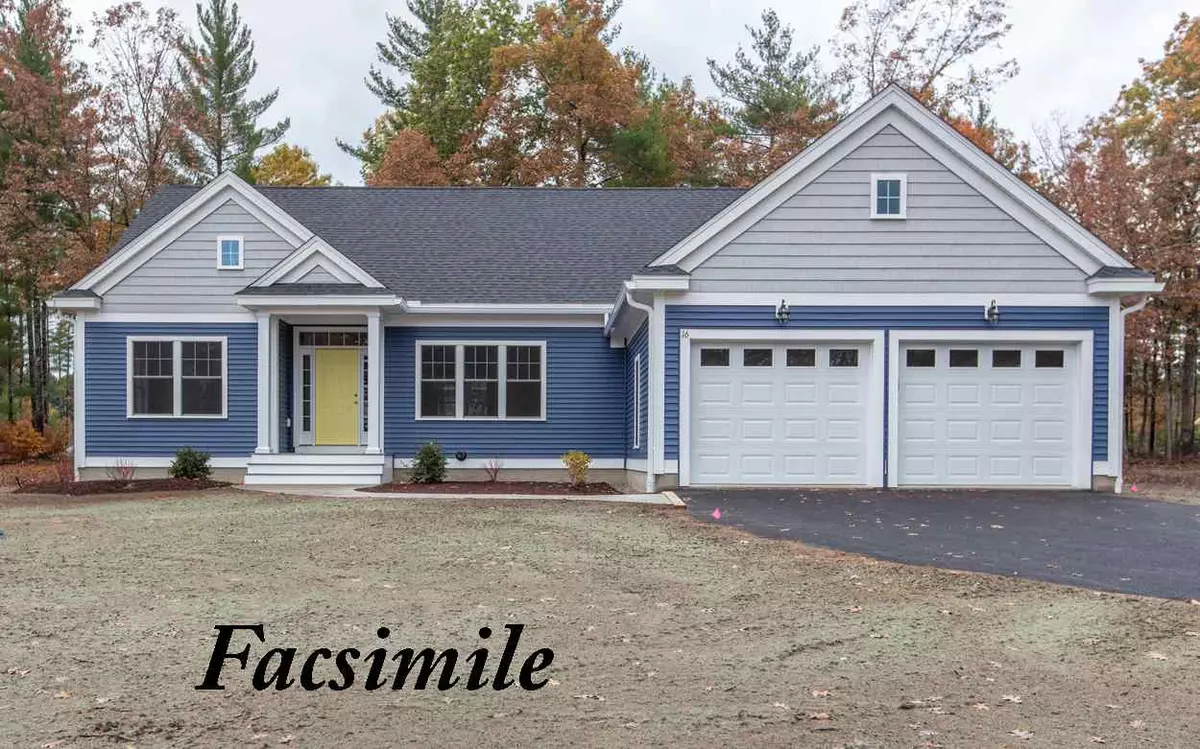Bought with Cheryl Lang • BHHS Verani Londonderry
$558,604
$508,400
9.9%For more information regarding the value of a property, please contact us for a free consultation.
17 Weatherstone DR #88-24 Litchfield, NH 03052
2 Beds
2 Baths
1,954 SqFt
Key Details
Sold Price $558,604
Property Type Single Family Home
Sub Type Single Family
Listing Status Sold
Purchase Type For Sale
Square Footage 1,954 sqft
Price per Sqft $285
Subdivision Weatherstone Estates
MLS Listing ID 4807834
Sold Date 12/04/20
Style Ranch
Bedrooms 2
Full Baths 2
Construction Status Pre-Construction
Year Built 2019
Lot Size 1.020 Acres
Acres 1.02
Property Description
Our 'Yorkshire' style RANCH offering spacious, single level living with stylish features, vaulted ceilings, hardwood floors and granite counters. Open concept layout with a formal Dining room and a spacious Master Suite. Optional 4 season Sunroom. Conveniently located between Nashua & Manchester, close to golf, farm stands, blueberry picking, shopping, Manchester Boston Airport. Just a short walk to Litchfield’s popular paved bike/walk path. Welcome to Weatherstone Estates, Litchfield’s newest single family residential community where you’ll experience small town values and friendly people.
Location
State NH
County Nh-hillsborough
Area Nh-Hillsborough
Zoning Residential
Rooms
Basement Entrance Interior
Basement Bulkhead, Concrete, Daylight, Stairs - Interior, Unfinished
Interior
Interior Features Fireplace - Gas, Primary BR w/ BA, Vaulted Ceiling, Walk-in Closet
Heating Gas - Natural
Cooling Central AC
Flooring Carpet, Hardwood, Tile
Equipment Smoke Detectr-Hard Wired
Exterior
Exterior Feature Vinyl Siding
Garage Attached
Garage Spaces 2.0
Utilities Available Underground Utilities
Roof Type Shingle - Architectural
Building
Lot Description Level, Subdivision
Story 1
Foundation Poured Concrete
Sewer Leach Field, Private, Septic
Water Public
Construction Status Pre-Construction
Schools
Elementary Schools Griffin Memorial School
Middle Schools Litchfield Middle School
High Schools Campbell High School
School District Litchfield Sch Dst Sau #27
Read Less
Want to know what your home might be worth? Contact us for a FREE valuation!

Our team is ready to help you sell your home for the highest possible price ASAP







