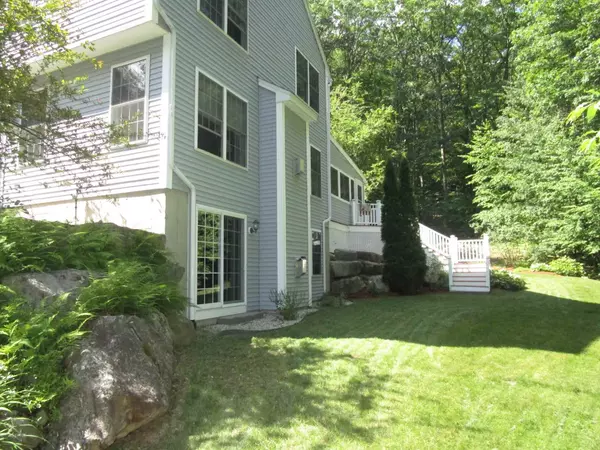Bought with Peggy Perkins • Lamacchia Realty Inc.
$475,000
$420,000
13.1%For more information regarding the value of a property, please contact us for a free consultation.
352 Winn RD Lyndeborough, NH 03082
3 Beds
4 Baths
3,018 SqFt
Key Details
Sold Price $475,000
Property Type Single Family Home
Sub Type Single Family
Listing Status Sold
Purchase Type For Sale
Square Footage 3,018 sqft
Price per Sqft $157
MLS Listing ID 4870488
Sold Date 09/07/21
Style Colonial
Bedrooms 3
Full Baths 1
Half Baths 1
Three Quarter Bath 2
Construction Status Existing
Year Built 2003
Annual Tax Amount $7,661
Tax Year 2020
Lot Size 8.200 Acres
Acres 8.2
Property Description
Beautifully maintained and updated 9 room, 3 bedroom, 4 bath Garrison situated on a private 8.2 acre lot. Open floor plan. Lots of extra features come with the home. Kitchen has center island with prep sink. Dining room has hardwood floors and is open to kitchen and living room. Living room features gas fireplace and surround sound for your TV. Master bedroom features two story ceiling, 2 skylights and 2 walk-in closets. Master bathroom has double sinks and whirlpool tub. If you work from home, you'll love the large home office. The finished walkout basement has a family room/theater room with projection TV and gas fireplace, exercise room, 3/4 bath and wet bar with mini refrigerator and wine refrigerator. Off the kitchen is a large screen porch with hot tub. You'll spend lots of time in this room. The 2 car attached garage is heated and comes with RaceDeck flooring and Gladiator cabinets. Other home features include central a/c, automatic home generator, on-demand hot water, irrigation system, security system, and shed. Showings start on Saturday July 10th. At this time, showings are only being scheduled on July 10th and 11th. Don't miss out, schedule your showing today.
Location
State NH
County Nh-hillsborough
Area Nh-Hillsborough
Zoning Residential
Rooms
Basement Entrance Walkout
Basement Daylight, Finished, Full, Walkout
Interior
Interior Features Bar, Blinds, Cathedral Ceiling, Ceiling Fan, Fireplace - Gas, Fireplaces - 2, Home Theatre Wiring, Hot Tub, Kitchen Island, Primary BR w/ BA, Skylight, Surround Sound Wiring, Walk-in Closet, Wet Bar, Whirlpool Tub, Laundry - 1st Floor, Smart Thermostat
Heating Electric, Gas - LP/Bottle
Cooling Central AC, Mini Split
Flooring Carpet, Hardwood, Laminate, Tile
Equipment Irrigation System, Security System, Smoke Detectr-HrdWrdw/Bat, Generator - Standby
Exterior
Exterior Feature Vinyl Siding
Parking Features Attached
Garage Spaces 2.0
Utilities Available Cable, Internet - Cable, Telephone Available
Roof Type Shingle - Asphalt
Building
Lot Description Country Setting, Landscaped, Secluded
Story 2
Foundation Poured Concrete
Sewer Private, Septic
Water Drilled Well, Private
Construction Status Existing
Schools
Elementary Schools Lyndeborough Central School
Middle Schools Wilton-Lyndeboro Cooperative
High Schools Wilton-Lyndeboro Sr. High
School District Lyndeborough
Read Less
Want to know what your home might be worth? Contact us for a FREE valuation!

Our team is ready to help you sell your home for the highest possible price ASAP






