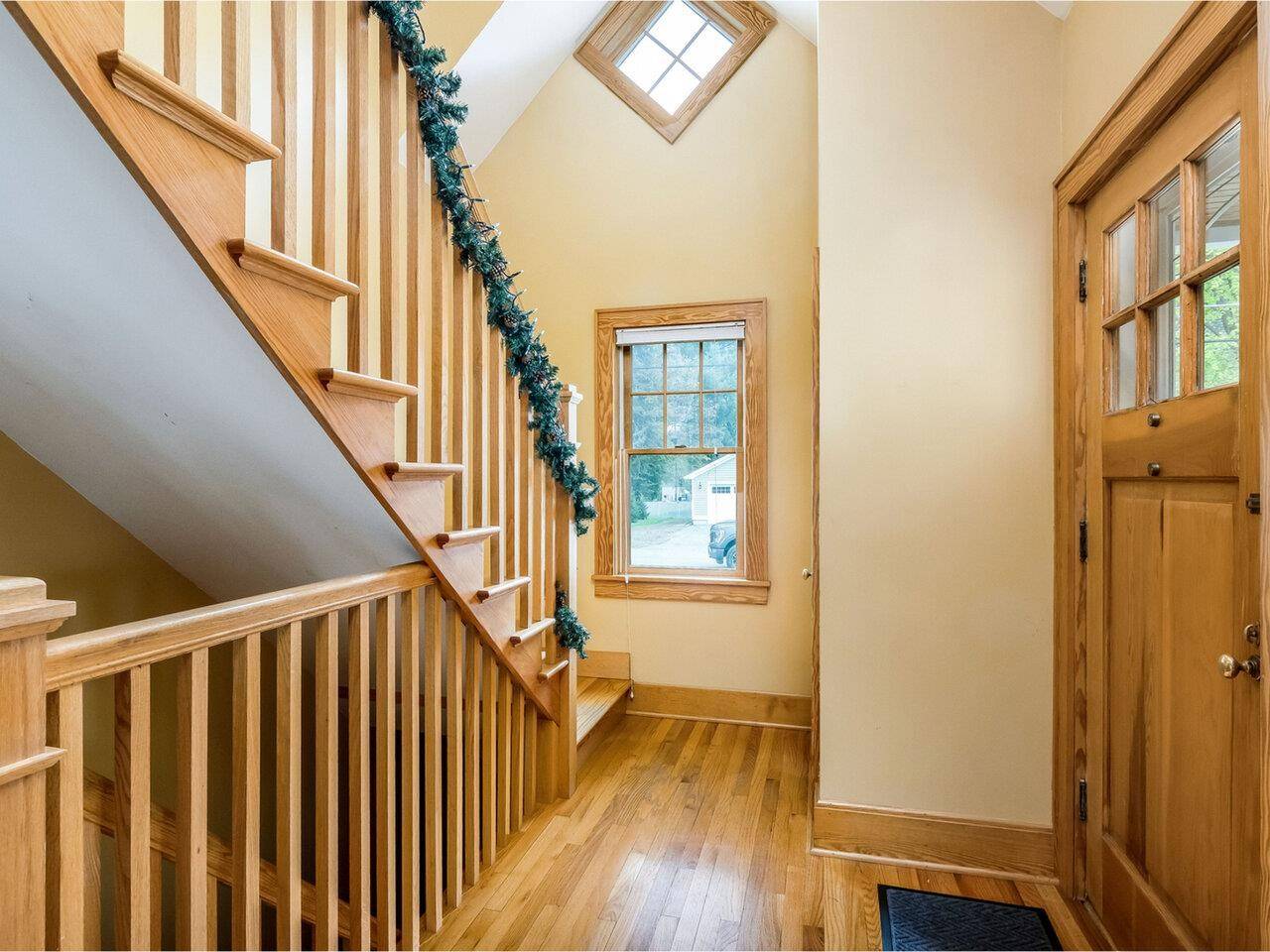Bought with The Hammond Team • KW Vermont
$503,900
$465,000
8.4%For more information regarding the value of a property, please contact us for a free consultation.
1 Elsom Pkwy South Burlington, VT 05403
2 Beds
2 Baths
2,612 SqFt
Key Details
Sold Price $503,900
Property Type Single Family Home
Sub Type Single Family
Listing Status Sold
Purchase Type For Sale
Square Footage 2,612 sqft
Price per Sqft $192
Subdivision Mayfair Park
MLS Listing ID 4860920
Sold Date 07/14/21
Style Cape
Bedrooms 2
Full Baths 1
Three Quarter Bath 1
Construction Status Existing
HOA Fees $5/ann
Year Built 1941
Annual Tax Amount $5,867
Tax Year 2020
Lot Size 0.300 Acres
Acres 0.3
Property Sub-Type Single Family
Property Description
Desirable South Burlington location in Mayfair Park. This lovely home built in 1941 has been completely updated. The welcoming front porch and beautiful front door invite you into a move-in-ready home. The large living room with beautiful oak floors, wood-burning fireplace, newer windows, and crown molding opens into the spacious and open dining room. The kitchen is light and airy and has a kitchen island, stainless steel appliances, and a five-burner-gas stove. The sliding doors off the kitchen open to a deck, a large fenced-in backyard, and an in-ground pool. Great yard for entertaining! A convenient first-floor bedroom is located off the living room next to the recently updated ¾ bath with glass bricks in the shower. Off the dining room, you will find an office that is ideal for the work-from-home situation. On the second floor, you will find the perfect primary suite with a large bedroom and over-sized bathroom with soaking (wave) tub and glass enclosed steam shower. Enjoy your morning coffee on the balcony of this bedroom. The large walk-in closet and dressing area complete the primary suite. The 2nd room on this floor is currently being used as a bedroom but could have multiple uses. On the basement level, you will find tiled floors in the family room and a bar with counters and plenty of space. One additional finished room on the lower level is currently used as an office but use your imagination! Close to shopping, transportation, and entertainment.
Location
State VT
County Vt-chittenden
Area Vt-Chittenden
Zoning Residential
Rooms
Basement Entrance Interior
Basement Partially Finished
Interior
Interior Features Ceiling Fan, Dining Area, Fireplace - Wood, Fireplaces - 1, Hearth, Kitchen Island, Primary BR w/ BA, Natural Light, Natural Woodwork, Skylight, Soaking Tub, Storage - Indoor, Walk-in Closet, Laundry - Basement
Heating Gas - Natural
Cooling Other
Flooring Ceramic Tile, Hardwood, Softwood
Equipment Window AC, CO Detector, Dehumidifier, Humidifier, Smoke Detector
Exterior
Exterior Feature Vinyl Siding
Parking Features Detached
Garage Spaces 1.0
Garage Description Parking Spaces 2
Utilities Available Cable - Available, Gas - On-Site, Gas - Underground, High Speed Intrnt -Avail, Telephone Available
Roof Type Shingle - Architectural
Building
Lot Description City Lot, Landscaped
Story 2
Foundation Concrete
Sewer Public
Water Public
Construction Status Existing
Schools
Elementary Schools Rick Marcotte Central School
Middle Schools Frederick H. Tuttle Middle Sch
High Schools South Burlington High School
School District South Burlington Sch Distict
Read Less
Want to know what your home might be worth? Contact us for a FREE valuation!

Our team is ready to help you sell your home for the highest possible price ASAP






