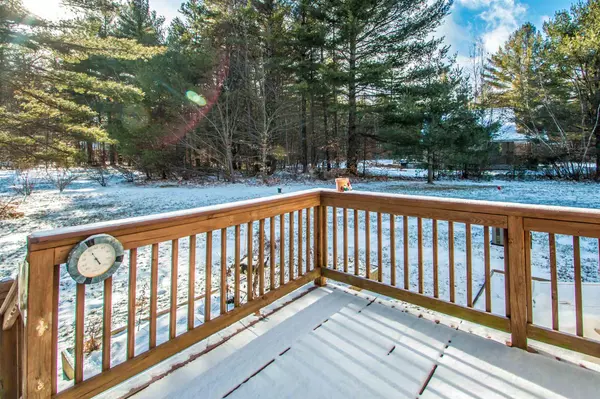Bought with Kathleen Sullivan Head • Badger Realty
$255,000
$285,000
10.5%For more information regarding the value of a property, please contact us for a free consultation.
21 Brookstone LN Madison, NH 03849
3 Beds
2 Baths
1,234 SqFt
Key Details
Sold Price $255,000
Property Type Single Family Home
Sub Type Single Family
Listing Status Sold
Purchase Type For Sale
Square Footage 1,234 sqft
Price per Sqft $206
Subdivision Banfield Hollow
MLS Listing ID 4843138
Sold Date 02/18/21
Style Cape,Contemporary
Bedrooms 3
Full Baths 1
Three Quarter Bath 1
Construction Status Existing
HOA Fees $100/ann
Year Built 2005
Annual Tax Amount $3,850
Tax Year 2020
Property Description
A wonderful 3 bd/ 2 ba starter or retirement home in a P.U.D community, where a modest $1,200 annual association fee includes private road maintenance, lawn maintenance and common area maintenance. As a Madison resident you have access to desirable Silver Lake, for summer fun. Lawn irrigation system, generator, full basement, new hot water heater, updated wall furnace for forced hot water heat, underground utilities.
Location
State NH
County Nh-carroll
Area Nh-Carroll
Zoning Residential
Body of Water Lake
Rooms
Basement Entrance Interior
Basement Bulkhead, Concrete, Concrete Floor, Frost Wall, Full, Stairs - Interior, Storage Space, Unfinished
Interior
Interior Features Blinds, Cathedral Ceiling, Ceiling Fan, Kitchen Island, Primary BR w/ BA, Natural Woodwork, Skylight, Laundry - 1st Floor
Heating Gas - LP/Bottle
Cooling None
Flooring Carpet, Ceramic Tile, Softwood, Vinyl, Wood
Equipment Irrigation System, Radon Mitigation, Smoke Detectr-HrdWrdw/Bat, Stove-Gas
Exterior
Exterior Feature Vinyl, Vinyl Siding
Parking Features Detached
Garage Spaces 1.0
Garage Description Driveway, Garage, Parking Spaces 3 - 5, Paved
Community Features Other
Utilities Available Cable, Telephone Available, Underground Utilities
Amenities Available Common Acreage
Waterfront Description No
View Y/N No
Water Access Desc Yes
View No
Roof Type Shingle - Asphalt
Building
Lot Description Deed Restricted, Level, PRD/PUD
Story 1.5
Foundation Concrete, Poured Concrete
Sewer Concrete, Leach Field, Leach Field - At Grade, Leach Field - On-Site, Septic Design Available, Septic
Water Drilled Well, Private
Construction Status Existing
Schools
Elementary Schools Madison Elementary School
Middle Schools A. Crosby Kennett Middle Sch
High Schools A. Crosby Kennett Sr. High
School District Sau #13
Read Less
Want to know what your home might be worth? Contact us for a FREE valuation!

Our team is ready to help you sell your home for the highest possible price ASAP







