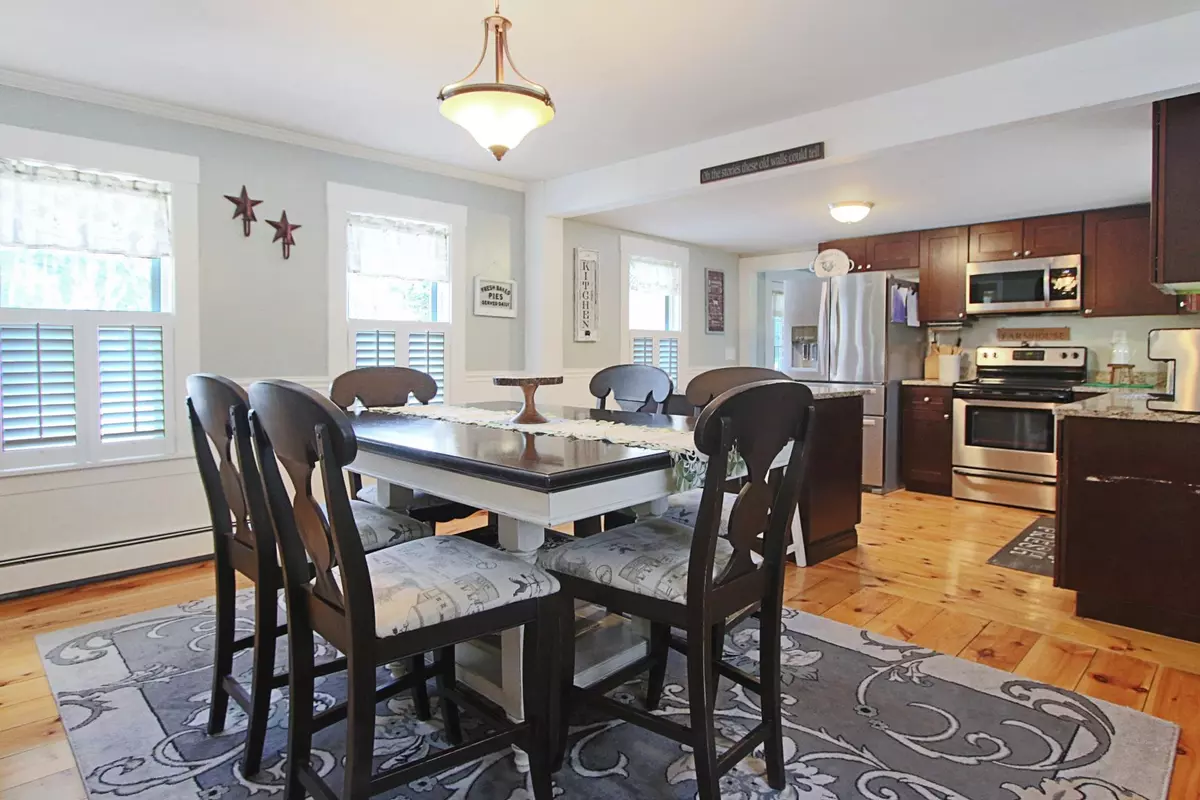Bought with Tim McGibbon • Four Seasons Sotheby's Int'l Realty
$488,000
$460,000
6.1%For more information regarding the value of a property, please contact us for a free consultation.
52 Francestown TPKE Mont Vernon, NH 03057
4 Beds
2 Baths
2,427 SqFt
Key Details
Sold Price $488,000
Property Type Single Family Home
Sub Type Single Family
Listing Status Sold
Purchase Type For Sale
Square Footage 2,427 sqft
Price per Sqft $201
MLS Listing ID 4901396
Sold Date 04/29/22
Style Colonial
Bedrooms 4
Full Baths 2
Construction Status Existing
Year Built 1890
Annual Tax Amount $7,563
Tax Year 2020
Lot Size 10.580 Acres
Acres 10.58
Property Description
Located in beautiful Mont Vernon, NH, this picturesque Colonial is situated on a 10.58 acre level lot, boasting 4 bedrooms, 2 baths, plus office/den/ 5th bedroom. Bright updated Kitchen w/ granite counter tops, large center island, stainless steel appliances and dining area with lots of space to entertain. Enjoy the formal living room or open-concept family room with pellet stove, gleaming wood floors throughout & 2 first floor bedrooms. Down the hall you will find a full bath and separate laundry room. Upstairs features the Master Bedroom, 2 additional well-sized bedrooms, office/den and a full bath. This home has so much to offer. In need of In-Law or multi-generational potential?? Look no further! This may be a great option! Outside you will enjoy sitting on your deck and taking in the beautiful country-setting. Perfect for those summer BBQ’s, gardening or just relaxing with nature. (Kitchen cabinet, granite countertops, SS appliances, roof, carpet, refinished wood floors & interior paint all done w/in last 5 years) This is a must see and won’t last long! Follow your HEART~Make an offer!
Location
State NH
County Nh-hillsborough
Area Nh-Hillsborough
Zoning RESIDE
Rooms
Basement Entrance Interior
Basement Unfinished
Interior
Interior Features Cathedral Ceiling, Ceiling Fan, Dining Area, Kitchen Island, Kitchen/Dining, Laundry Hook-ups, Natural Light, Vaulted Ceiling, Whirlpool Tub, Laundry - 1st Floor
Heating Oil
Cooling None
Flooring Bamboo, Carpet, Hardwood, Softwood
Equipment Smoke Detectr-Batt Powrd, Stove-Pellet
Exterior
Exterior Feature Vinyl Siding
Garage Description Driveway
Utilities Available Internet - Cable
Roof Type Shingle - Architectural
Building
Lot Description Country Setting, Landscaped, Level, Wooded
Story 2
Foundation Concrete, Stone
Sewer Private
Water Private
Construction Status Existing
Schools
Elementary Schools Mont Vernon Village School
High Schools Souhegan High School
School District Mont Vernon
Read Less
Want to know what your home might be worth? Contact us for a FREE valuation!

Our team is ready to help you sell your home for the highest possible price ASAP







