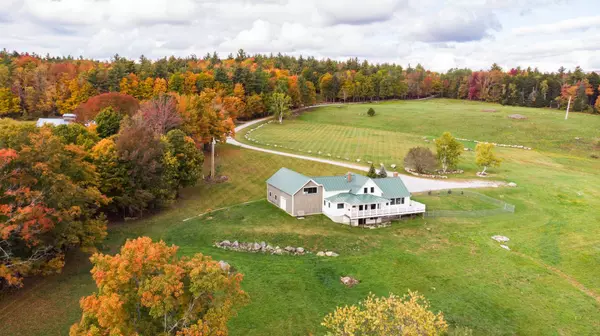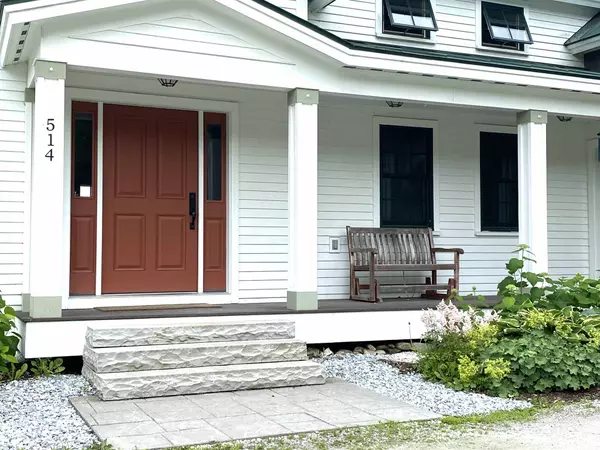Bought with Steve Stettler • Four Seasons Sotheby's Int'l Realty
$1,150,000
$1,250,000
8.0%For more information regarding the value of a property, please contact us for a free consultation.
514 Robinson RD Shrewsbury, VT 05738
3 Beds
4 Baths
3,445 SqFt
Key Details
Sold Price $1,150,000
Property Type Single Family Home
Sub Type Single Family
Listing Status Sold
Purchase Type For Sale
Square Footage 3,445 sqft
Price per Sqft $333
MLS Listing ID 4895222
Sold Date 04/14/22
Bedrooms 3
Full Baths 2
Half Baths 2
Construction Status Existing
Year Built 2004
Annual Tax Amount $14,594
Tax Year 2020
Lot Size 74.000 Acres
Acres 74.0
Property Sub-Type Single Family
Property Description
Serenity at its best! If you are looking for a classic home with privacy and acreage you will want to look at this property. This immaculate home is ready for its new owner to relax in. On three levels, the radiant heated main floor consists of an elegant foyer, half bath, spacious custom kitchen open to the dining area (with walkout to the covered porch overlooking the gorgeous mountain views). The light and airy living room also has a mountain view, lots of windows and a wood-burning fireplace. The upper level has three roomy bedrooms, two full baths, laundry room and a large office over the heated garage. The finished basement has room for entertainment with a family room and a gym area along with a half bath. The acreage is open and wooded (with an apple orchard), fields, trails and a two-level barn with stalls.
Location
State VT
County Vt-rutland
Area Vt-Rutland
Zoning Residential
Rooms
Basement Entrance Interior
Basement Finished, Full, Stairs - Interior, Walkout
Interior
Interior Features Dining Area, Fireplace - Wood, Fireplaces - 1, Kitchen Island, Laundry Hook-ups, Natural Light, Security, Whirlpool Tub, Laundry - 2nd Floor
Heating Baseboard, Hot Water, Multi Zone, Radiant
Cooling Wall AC Units
Flooring Tile, Wood
Equipment Window AC, CO Detector, Security System, Smoke Detector
Exterior
Exterior Feature Barn, Deck, Pool - Above Ground, Porch - Covered
Parking Features Yes
Garage Spaces 2.0
Garage Description Driveway, Garage, On-Site, Parking Spaces 6+, Unpaved
Community Features None
Utilities Available Gas - LP/Bottle
Roof Type Standing Seam
Building
Story 2
Foundation Poured Concrete
Sewer Mound, Private
Construction Status Existing
Read Less
Want to know what your home might be worth? Contact us for a FREE valuation!

Our team is ready to help you sell your home for the highest possible price ASAP







