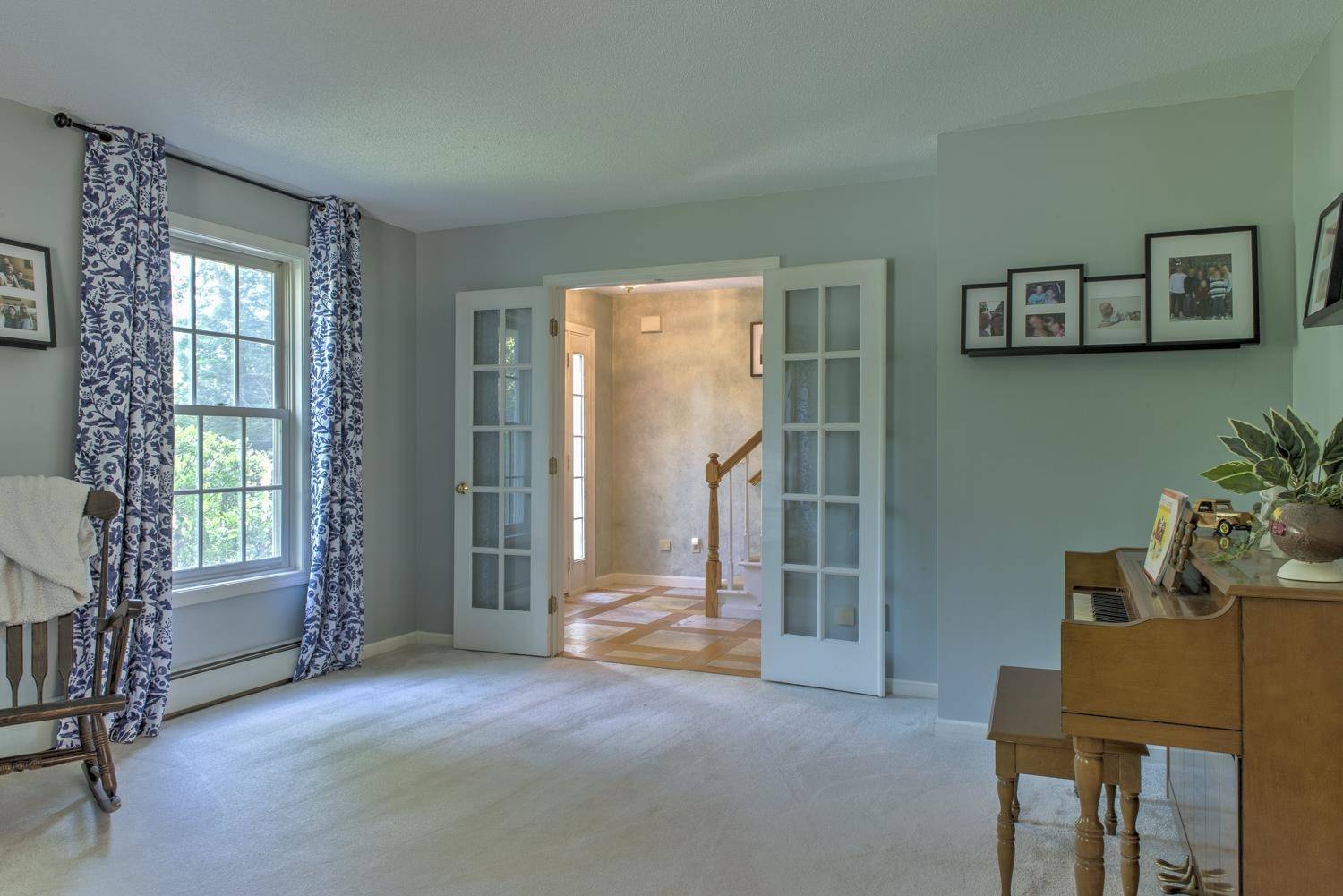Bought with Giselle LaScala • RE/MAX Town & Country
$490,000
$479,900
2.1%For more information regarding the value of a property, please contact us for a free consultation.
201 Darling RD Keene, NH 03431
4 Beds
3 Baths
3,124 SqFt
Key Details
Sold Price $490,000
Property Type Single Family Home
Sub Type Single Family
Listing Status Sold
Purchase Type For Sale
Square Footage 3,124 sqft
Price per Sqft $156
MLS Listing ID 4929353
Sold Date 10/28/22
Style Colonial
Bedrooms 4
Full Baths 2
Half Baths 1
Construction Status Existing
HOA Fees $8/ann
Year Built 1993
Annual Tax Amount $13,365
Tax Year 2021
Lot Size 1.010 Acres
Acres 1.01
Property Sub-Type Single Family
Property Description
Welcome to 201 Darling Road! Sited on a lovely, landscaped acre of land in one of Keene's highly desirable residential neighborhoods, this 4 Bedrm, 2½ bath home w/2 car garage, provides space, comfort, and versatility to accommodate your family's needs. Large kitchen w/breakfast bar has granite countertops and offers plenty of storage, opening to a separate dining room on one side and a fireplaced family room w/ built-ins and skylight on the other. A light filled living room w/French doors allows for a second living area to be utilized as a quieter space to read or relax. Some of the other features include a 2nd floor Master bedroom en-suite with cherry floors, a walk in closet, and a large bath w/whirlpool tub, a 1st floor mudroom & laundry area, a part finished basement for additional living area & workout space, and more. Most rooms have been freshly painted within the last year. Enjoy a morning coffee or summertime lunch on the 3-season porch w/woodstove. Or invite family & friends over for a barbeque or picnic on the rear deck and hot tub which overlooks a private tree bordered rear yard. If you enjoy biking & walking, the Cheshire Rail Trail and YMCA are about 2.5 miles away. Located less than 10 minutes from Schools, Downtown Keene, Medical Facilities, and other amenities, this property offers a nice quality of life in a country setting having the convenience of living within the Keene City Limits. A great opportunity! Showings begin at 1:00 pm Friday, September 16.
Location
State NH
County Nh-cheshire
Area Nh-Cheshire
Zoning R
Rooms
Basement Entrance Interior
Basement Concrete, Full, Partially Finished, Stairs - Interior, Interior Access
Interior
Interior Features Blinds, Ceiling Fan, Fireplace - Wood, Fireplaces - 1, Kitchen/Family, Laundry Hook-ups, Skylight, Whirlpool Tub, Laundry - 1st Floor
Heating Oil
Cooling Mini Split, Wall AC Units
Flooring Carpet, Combination, Hardwood, Other, Tile, Vinyl
Equipment Window AC, Stove-Wood
Exterior
Exterior Feature Clapboard
Parking Features Attached
Garage Spaces 2.0
Garage Description Driveway, Garage, On-Site, Paved
Utilities Available Cable, Internet - Cable
Roof Type Shingle - Architectural
Building
Lot Description Country Setting, Landscaped
Story 2
Foundation Concrete
Sewer Public
Water Drilled Well, Private
Construction Status Existing
Schools
Elementary Schools Fuller Elementary
Middle Schools Keene Middle School
High Schools Keene High School
School District Keene Sch Dst Sau #29
Read Less
Want to know what your home might be worth? Contact us for a FREE valuation!

Our team is ready to help you sell your home for the highest possible price ASAP






