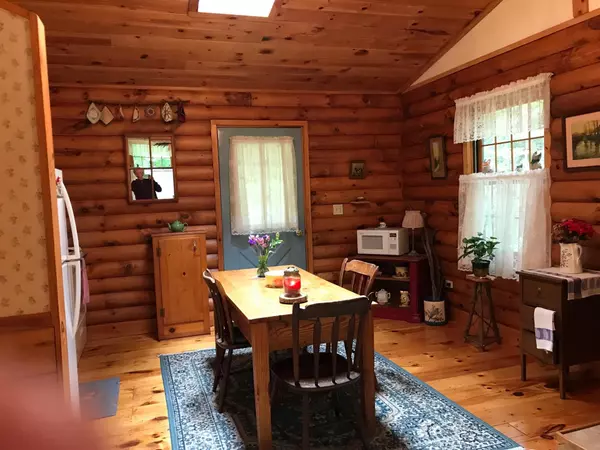Bought with Harry R Power • Pitcher Mtn Realty
$210,000
$195,000
7.7%For more information regarding the value of a property, please contact us for a free consultation.
31 Chalet DR #31 Stoddard, NH 03464
2 Beds
1 Bath
816 SqFt
Key Details
Sold Price $210,000
Property Type Single Family Home
Sub Type Single Family
Listing Status Sold
Purchase Type For Sale
Square Footage 816 sqft
Price per Sqft $257
Subdivision Lightbody
MLS Listing ID 4880248
Sold Date 10/08/21
Bedrooms 2
Three Quarter Bath 1
Construction Status Existing
Year Built 1988
Annual Tax Amount $3,110
Tax Year 2020
Lot Size 0.680 Acres
Acres 0.68
Property Sub-Type Single Family
Property Description
Very neat PERFECTLY MAINTAINED log home. VERY attractive IN & OUT. Nice utilization of space! Wide pine floors are very nice condition! Kitchen - all appliances included - has a small reach in pantry for storage. Walk in shower - Ceramic in the bath. Front screened in porch with wicker rockers to sit and enjoy the cool breezes off the lake. Usually a breeze even on the hottest days! Deeded right of way to lovely beach limited to a few folks for enjoyment of 7 mile long lake for kyacking or power boating. Popular with fisherman as EXCELLENT BASS FISHING! ! Full poured concrete basement unfinished lends itself to LOTS OF POSSIBILITIES here. State Approved septic! With the installation of a central heat system can be used as a prime residence! Very clean, neat, attractive property! Deeded right of way to spacious beach & dock area (see Photos) a short walk from the home. Great spot for winter enjoyment too, with snowmobiling nearby as well as hiking trails! Several ski areas not too far away!
Location
State NH
County Nh-cheshire
Area Nh-Cheshire
Zoning rural residential
Body of Water Highland Lake
Rooms
Basement Entrance Walk-up
Basement Concrete, Concrete Floor, Full
Interior
Interior Features Cathedral Ceiling, Fireplace - Gas, Kitchen/Dining, Light Fixtures -Enrgy Rtd, Lighting - LED, Living/Dining, Natural Woodwork, Skylight, Walk-in Pantry
Heating Gas Heater - Vented
Cooling Other
Flooring Ceramic Tile, Wood
Equipment Air Conditioner
Exterior
Parking Features No
Garage Description Driveway
Utilities Available Gas - LP/Bottle, High Speed Intrnt -Avail, Telephone At Site
Amenities Available Beach Access, Beach Rights, Boat Mooring
Water Access Desc Yes
Roof Type Shingle - Architectural
Building
Story 1
Foundation Concrete
Sewer On-Site Septic Exists, Private
Construction Status Existing
Schools
Elementary Schools James Faulkner Elementary Sch
Middle Schools Keene Middle School
High Schools Keene High School
School District Keene Sch Dst Sau #29
Read Less
Want to know what your home might be worth? Contact us for a FREE valuation!

Our team is ready to help you sell your home for the highest possible price ASAP







