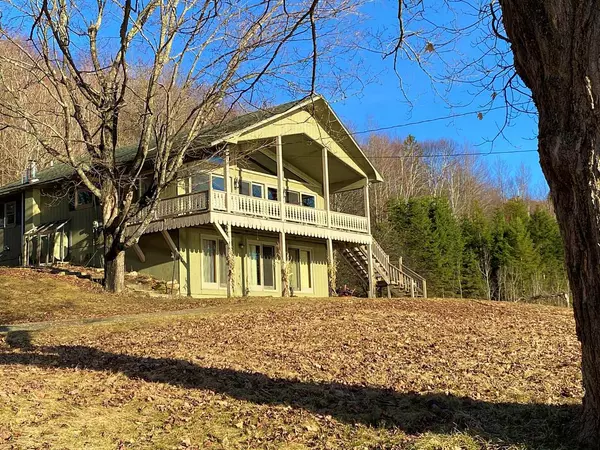Bought with Nicholas Maclure • Century 21 Farm & Forest
$280,000
$299,900
6.6%For more information regarding the value of a property, please contact us for a free consultation.
7026 VT Route 111 Morgan, VT 05853
4 Beds
2 Baths
1,950 SqFt
Key Details
Sold Price $280,000
Property Type Single Family Home
Sub Type Single Family
Listing Status Sold
Purchase Type For Sale
Square Footage 1,950 sqft
Price per Sqft $143
Subdivision Roy
MLS Listing ID 4843337
Sold Date 06/25/21
Style Chalet
Bedrooms 4
Full Baths 2
Construction Status Existing
Year Built 1972
Annual Tax Amount $4,489
Tax Year 2021
Lot Size 7.800 Acres
Acres 7.8
Property Description
HUGE PRICE REDUCTION!! Beautiful 7.8-acre lot across the road from Seymour Lake and very near VAST trail system. This is a good 4-bedroom home that is dated yet holds great potential for a year-round or second home. Inside it offers cathedral ceiling, fireplaces, hot tub and sauna. Lots of glass takes in wonderful sunrise views over the lake and leads you out to the covered porch on main living area. There is a nice patio outside the walkout level. Abundant overhead storage in the detached 39x50' 1st floor insulated barn. Walk across the road to the beach where you can swim, kayak, boat, fish, ice fish or just take in the stunning views. VAST trail access is just 4/10-mile east located at the beach parking lot.
Location
State VT
County Vt-orleans
Area Vt-Orleans
Zoning Res
Body of Water Lake
Rooms
Basement Entrance Walkout
Basement Interior Access
Interior
Interior Features Cathedral Ceiling, Ceiling Fan, Fireplaces - 2, Hearth, Hot Tub, Sauna
Heating Oil
Cooling None
Flooring Carpet, Tile, Wood
Exterior
Exterior Feature T1-11, Wood Siding
Garage Detached
Garage Spaces 2.0
Garage Description Driveway, Garage
Utilities Available Phone, Cable - Available, High Speed Intrnt -Avail
Waterfront No
Waterfront Description Yes
View Y/N Yes
Water Access Desc Yes
View Yes
Roof Type Shingle - Asphalt
Building
Lot Description Country Setting, Lake Access, Lake View, Open, Sloping, View, Wooded
Story 1
Foundation Concrete
Sewer Septic
Water Drilled Well
Construction Status Existing
Schools
Elementary Schools Derby Elementary
Middle Schools North Country Junior High
High Schools North Country Union High Sch
School District North Country Supervisory Union
Read Less
Want to know what your home might be worth? Contact us for a FREE valuation!

Our team is ready to help you sell your home for the highest possible price ASAP







