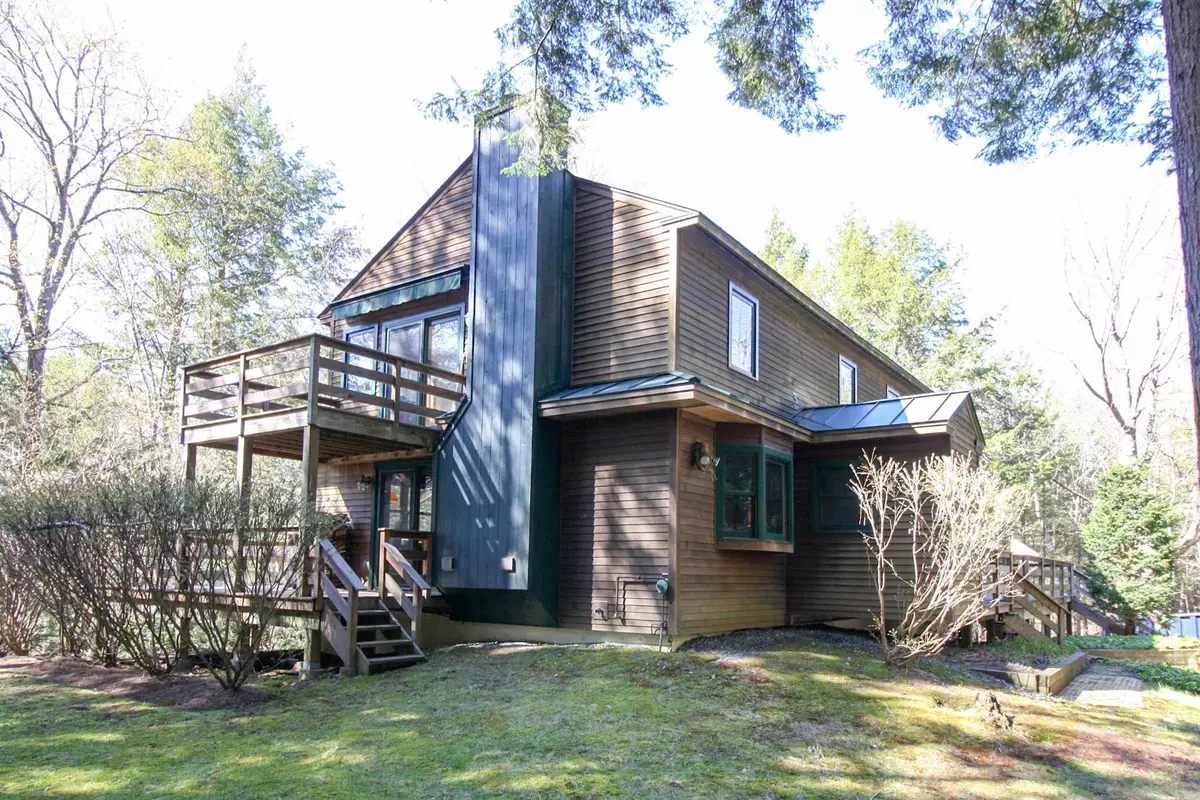Bought with Carol Wood • Williamson Group Sothebys Intl. Realty
$424,000
$449,000
5.6%For more information regarding the value of a property, please contact us for a free consultation.
84 Coolidge DR Hartford, VT 05059
3 Beds
3 Baths
2,246 SqFt
Key Details
Sold Price $424,000
Property Type Single Family Home
Sub Type Single Family
Listing Status Sold
Purchase Type For Sale
Square Footage 2,246 sqft
Price per Sqft $188
Subdivision Qlla
MLS Listing ID 4859556
Sold Date 02/15/22
Style Adirondack,Contemporary,Post and Beam
Bedrooms 3
Full Baths 2
Half Baths 1
Construction Status Existing
Year Built 1978
Annual Tax Amount $7,947
Tax Year 2020
Lot Size 1.050 Acres
Acres 1.05
Property Description
First time on the market in over 30 years! If you like to cook, you may have found your new VT getaway! This home has a wonderful chef’s kitchen, with; 48” Viking range, range hood, heat lamps, a griddle, a double oven and a large separate butlers pantry. Everyone will want to come for breakfast! This woodsy expanded post and beam home sits high up above the road on this super private 1+ acre Quechee Lakes lot. Spacious decks and a large screened porch literally double the space of the first floor during the nice weather. The original 1978 home was expanded in 2001 to include the large kitchen, dining area and 2nd floor bedrooms. Wood fireplace to help take the chill off on the cool spring and fall nights and create that great ambience. Numerous high end built-ins, including; dining hutch, media console and first floor office nook. Large 2nd fl master with walk in and en-suite full bath, including a jetted tub. Two other nice bedrooms and a 2nd floor full bath that has washer and dryer. Two heating systems and central AC! The home has a newer standing seam metal roof. Whole house generator. Come and take a look at this warm, woodsy and solidly constructed Quechee home. Start making Quechee memories for you and yours! Offers are encouraged!
Location
State VT
County Vt-windsor
Area Vt-Windsor
Zoning QMP
Rooms
Basement Entrance Walkout
Basement Crawl Space, Dirt, Unfinished, Walkout, Exterior Access
Interior
Heating Gas - LP/Bottle
Cooling Central AC
Exterior
Exterior Feature Cedar, Clapboard, Wood Siding
Garage Detached
Garage Spaces 2.0
Utilities Available Cable, Cable - At Site, Gas - LP/Bottle, High Speed Intrnt -AtSite, Telephone At Site
Roof Type Metal,Standing Seam
Building
Lot Description Hilly, Landscaped, Secluded, Sloping, Wooded
Story 2
Foundation Concrete
Sewer Public
Water Drilled Well
Construction Status Existing
Schools
Elementary Schools Ottauquechee School
Middle Schools Hartford Memorial Middle
High Schools Hartford High School
School District Hartford School District
Read Less
Want to know what your home might be worth? Contact us for a FREE valuation!

Our team is ready to help you sell your home for the highest possible price ASAP







