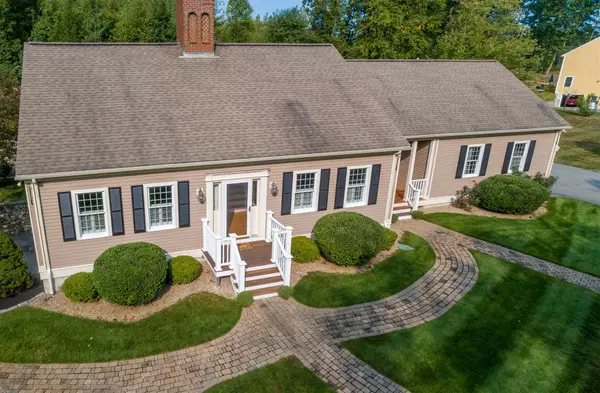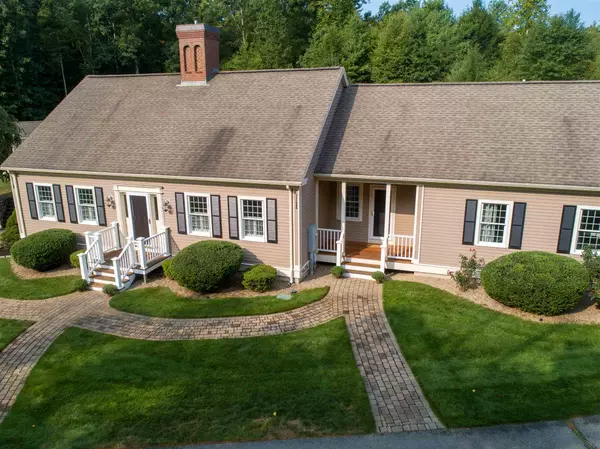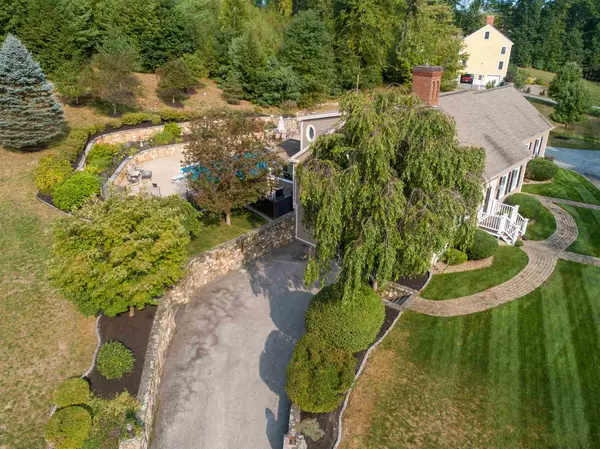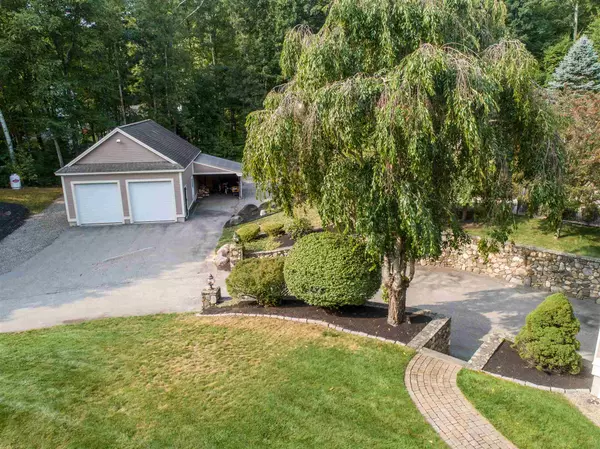Bought with Edward Mahoney • RE/MAX Main Street Associates/Haverhill
$785,000
$785,000
For more information regarding the value of a property, please contact us for a free consultation.
48 Lone Goose RD South Hampton, NH 03827
3 Beds
3 Baths
3,338 SqFt
Key Details
Sold Price $785,000
Property Type Single Family Home
Sub Type Single Family
Listing Status Sold
Purchase Type For Sale
Square Footage 3,338 sqft
Price per Sqft $235
MLS Listing ID 4829322
Sold Date 12/11/20
Style Cape
Bedrooms 3
Full Baths 2
Half Baths 1
Construction Status Existing
Year Built 1996
Annual Tax Amount $11,222
Tax Year 2019
Lot Size 3.190 Acres
Acres 3.19
Property Sub-Type Single Family
Property Description
Perfect Family Home, Move in Ready…Impeccable Two Story Cape located at 48 Lone Goose Rd, So. Hampton, NH Historical District. 3 bdr with HDW flrs, 2.5 Bath, Central VAC & A/C. 3,752 SqFt on 3.19 ac. 2 Car Garage Atch (Heated/Tile Flr), 2 Car Garage Det (Heat/100AMP). Paved Half Circular Driveway w/ Plenty of Parking. Beautiful Landscaped Yard (Front Irrigation Sys), In-Ground Salt Water Pool (new pool pump), Hot Tub, Pool House, Back Deck, Fenced in w/ Gardener's Shed, Firepit, Outdoor Speakers, Stone walls with Beautiful Landscaping. Also, includes your very own outdoor pizza oven!! Spotless Eat-In-Kitchen, Corian CT, Stainless Steel Appls, Elegant Dining Rm, Large Living Rm w/ FPL/Pellet Stove, Laundry w/ Mud Room & Backyard Access. Recessed lighting. Inlaid Boarder HDW Flrs & Tile. Built in Speakers in Liv, Kit, MB, MBDR, Office, Garage. 400AMP, Basement fully Finished, Pellet Stove, Plenty of Storage, with door access. Potential In-Law. Many, Many more Amenities! Close to all Major Hwys, 15 min to Beaches, & Great School System Barnard K-8. (Pre-Approved Buyers Please)
Location
State NH
County Nh-rockingham
Area Nh-Rockingham
Zoning RES
Rooms
Basement Entrance Interior
Basement Concrete, Finished, Full, Roughed In, Stairs - Interior, Storage Space, Walkout
Interior
Interior Features Central Vacuum, Blinds, Dining Area, Draperies, Fireplaces - 1, Laundry Hook-ups, Primary BR w/ BA, Soaking Tub, Wet Bar, Laundry - 1st Floor
Heating Oil, Pellet
Cooling Central AC
Flooring Hardwood, Tile
Equipment Air Conditioner, Irrigation System, Security System, Smoke Detector, Sprinkler System, Stove-Pellet
Exterior
Exterior Feature Wood Siding
Parking Features Attached
Garage Spaces 2.0
Garage Description Driveway, Garage, On-Site, Parking Spaces 1 - 10, Paved
Utilities Available Other
Roof Type Shingle - Asphalt
Building
Lot Description Country Setting, Landscaped, Open
Story 2
Foundation Poured Concrete
Sewer 1250 Gallon, Leach Field - On-Site, Private, Septic
Water Drilled Well, Private
Construction Status Existing
Schools
Elementary Schools Barnard School
Middle Schools Barnard School
High Schools Amesbury High School
Read Less
Want to know what your home might be worth? Contact us for a FREE valuation!

Our team is ready to help you sell your home for the highest possible price ASAP






