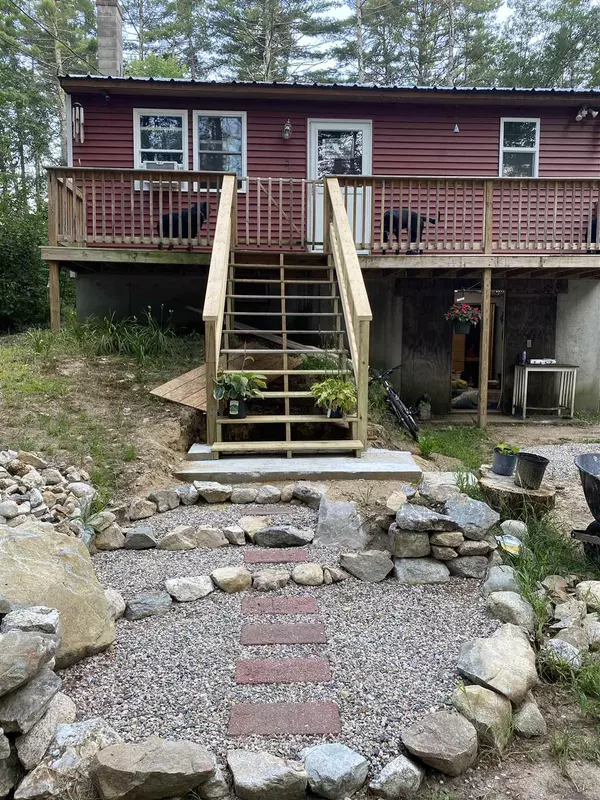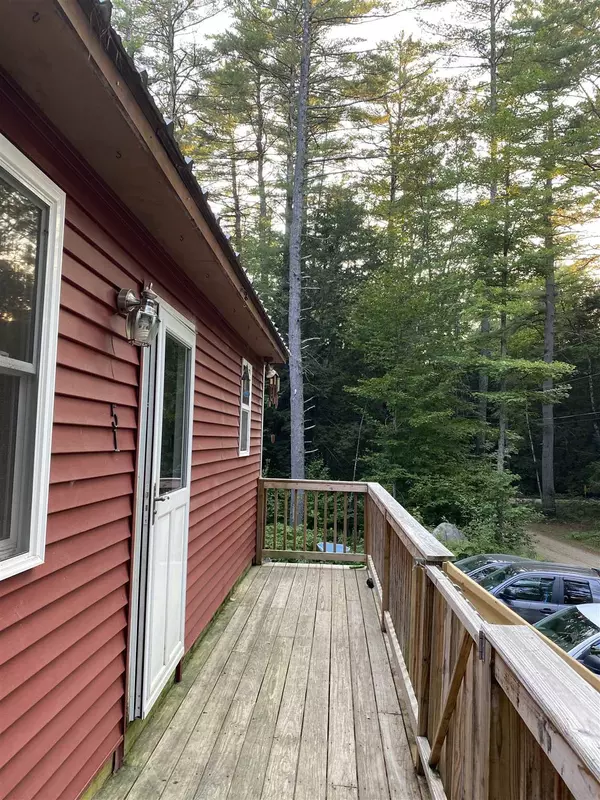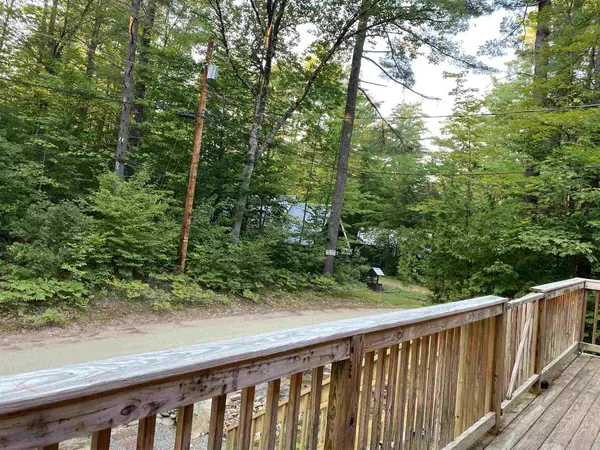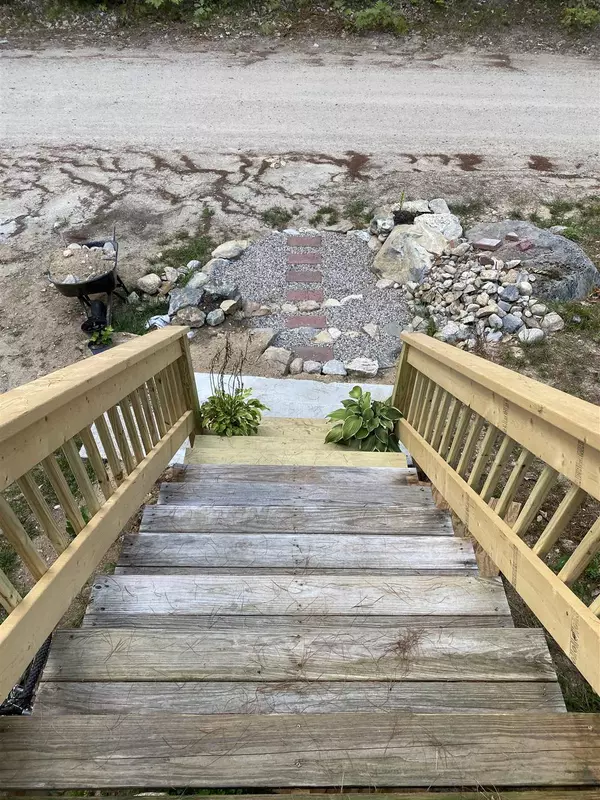Bought with Bonnie Cyr • KW Coastal and Lakes & Mountains Realty/Wolfeboro
$142,500
$127,500
11.8%For more information regarding the value of a property, please contact us for a free consultation.
51 Lone Birch TRL Tamworth, NH 03886
2 Beds
1 Bath
728 SqFt
Key Details
Sold Price $142,500
Property Type Single Family Home
Sub Type Single Family
Listing Status Sold
Purchase Type For Sale
Square Footage 728 sqft
Price per Sqft $195
Subdivision White Lake Estates
MLS Listing ID 4822232
Sold Date 12/03/20
Style Raised Ranch,Ranch,Walkout Lower Level
Bedrooms 2
Full Baths 1
Construction Status Existing
HOA Fees $43/ann
Year Built 1980
Annual Tax Amount $2,263
Tax Year 2020
Lot Size 0.280 Acres
Acres 0.28
Property Description
Looking for a quiet neighborhood to call your own? This easy to maintain home is ready for your personal touch! 2 bedroom, 1 bath, full walk out basement that once housed a garage has been transformed for extra storage. Recently updated with new compressed plastic countertops, new cabinets in kitchen & bath, GE Energy Star appliances, fresh interior paint, and new trim. Original tongue & groove pine ceilings maintain that cabin charm. Additional space in the attic may be finished for extra storage. Covered back porch, open deck with new stairs and walkway are here to welcome you in a time when we need some fresh air. Located just off of Rt 16 makes it a quick commuter location, near White Lake State Park & close to skiing, snowmobiling, shopping. 30 min from Conway, Meredith and Wolfeboro, and just over an hour to the Seacoast. Motivated sellers, sold AS IS/AS SEEN. Weekday showings may begin at 4:30pm. Financing options may only be cash or conventional due to unfinished update projects, please consult lender for options.
Location
State NH
County Nh-carroll
Area Nh-Carroll
Zoning Residential
Rooms
Basement Entrance Walkout
Basement Concrete, Concrete Floor, Storage Space, Unfinished, Walkout, Interior Access, Exterior Access, Stairs - Basement
Interior
Interior Features Attic, Ceiling Fan, Kitchen/Living, Laundry - Basement
Heating Gas - LP/Bottle
Cooling None
Flooring Carpet, Laminate, Vinyl
Equipment Window AC, Smoke Detector
Exterior
Exterior Feature T1-11, Vinyl Siding
Parking Features Under
Garage Spaces 1.0
Garage Description Parking Spaces 4
Utilities Available Cable, Gas - LP/Bottle, High Speed Intrnt -Avail
Amenities Available Beach Access, Beach Rights, Snow Removal
Waterfront Description No
View Y/N No
View No
Roof Type Metal
Building
Lot Description Beach Access, Interior Lot, Lake Access, Lakes, Rolling, Wooded
Story 1
Foundation Concrete
Sewer Private
Water Public Water - On-Site
Construction Status Existing
Schools
Elementary Schools Kenneth A. Brett School
Middle Schools A. Crosby Kennett Middle Sch
High Schools A. Crosby Kennett Sr. High
School District Tamworth
Read Less
Want to know what your home might be worth? Contact us for a FREE valuation!

Our team is ready to help you sell your home for the highest possible price ASAP







