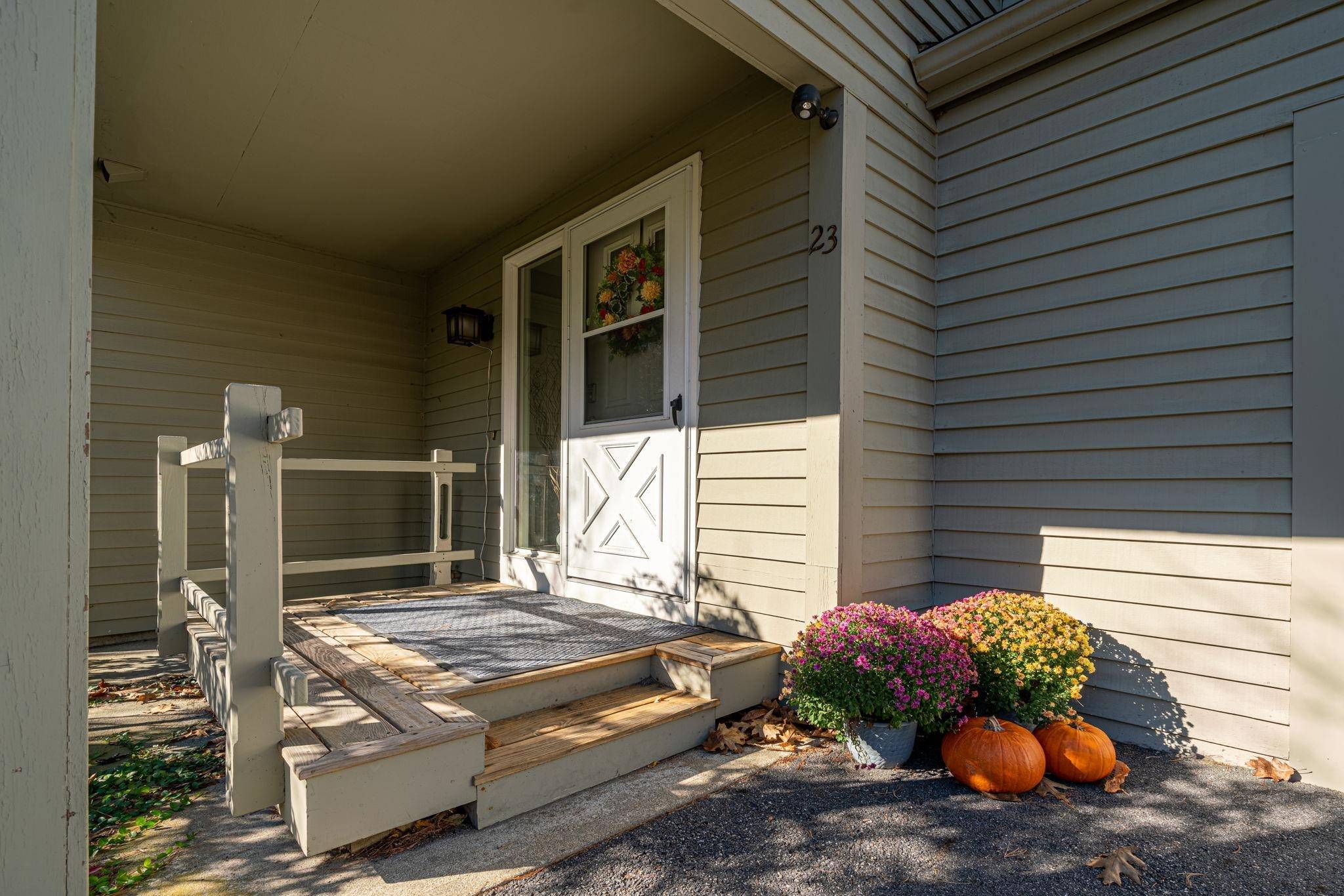Bought with Yvonne Daboul • KW Coastal and Lakes & Mountains Realty
$310,000
$310,000
For more information regarding the value of a property, please contact us for a free consultation.
23 Base Hill RD Keene, NH 03431
3 Beds
2 Baths
1,732 SqFt
Key Details
Sold Price $310,000
Property Type Condo
Sub Type Condo
Listing Status Sold
Purchase Type For Sale
Square Footage 1,732 sqft
Price per Sqft $178
MLS Listing ID 4936707
Sold Date 12/27/22
Style Colonial
Bedrooms 3
Full Baths 1
Half Baths 1
Construction Status Existing
HOA Fees $300/mo
Year Built 1978
Annual Tax Amount $7,156
Tax Year 2021
Lot Size 3,920 Sqft
Acres 0.09
Property Sub-Type Condo
Property Description
Delayed Showings Date Showings Begin 11-13-2022. Open House from 12:00-2:00 pm. This home should come with a big bow because it is the greatest little package from the outside and spacious and inviting on the inside! Entering through the front door you will be greeted with a generous, inviting foyer. New laminate flooring through out the first floor creates a warm and updated decor. To the left is a large living area perfect for entertaining, with an adjacent dining area for hosting holiday and family gatherings. Extend your square footage off the dining through the sliding glass doors onto a large attached deck. Set up your deck furniture and outdoor patio table to enjoy the beautiful weather during the summer months. Sellers currently have wiring for a hot tub to enjoy your space all year long. The kitchen has been updated with new cabinets, plenty of storage and wonderful counter work on the first space. A pleasure to prepare meals inside and great access to grilling outdoors! Bringing groceries in is a breeze from your two car attached garage right off the kitchen. The convenience of a powder room centrally located on the first floor. Access to the full basement from the kitchen that has many possibilities. Upstairs to the bedrooms is a hall that overlooks the kitchen area. Accommodating Primary suite with walk-in closet and attached full bathroom. A guest bedroom and another bedroom that would make a great office or exercise room with additional space.
Location
State NH
County Nh-cheshire
Area Nh-Cheshire
Zoning LD
Rooms
Basement Entrance Interior
Basement Concrete Floor, Full
Interior
Interior Features Blinds, Dining Area, Living/Dining, Vaulted Ceiling, Walk-in Closet, Laundry - Basement
Heating Oil
Cooling None
Flooring Carpet, Laminate
Exterior
Exterior Feature Wood Siding
Parking Features Attached
Garage Spaces 2.0
Utilities Available Cable, Internet - Fiber Optic
Amenities Available Landscaping, Snow Removal, Trash Removal
Roof Type Shingle - Asphalt
Building
Lot Description Condo Development, Corner
Story 2
Foundation Concrete
Sewer Public
Water Public
Construction Status Existing
Schools
Elementary Schools Symonds Elementary
Middle Schools Keene Middle School
High Schools Keene High School
Read Less
Want to know what your home might be worth? Contact us for a FREE valuation!

Our team is ready to help you sell your home for the highest possible price ASAP






