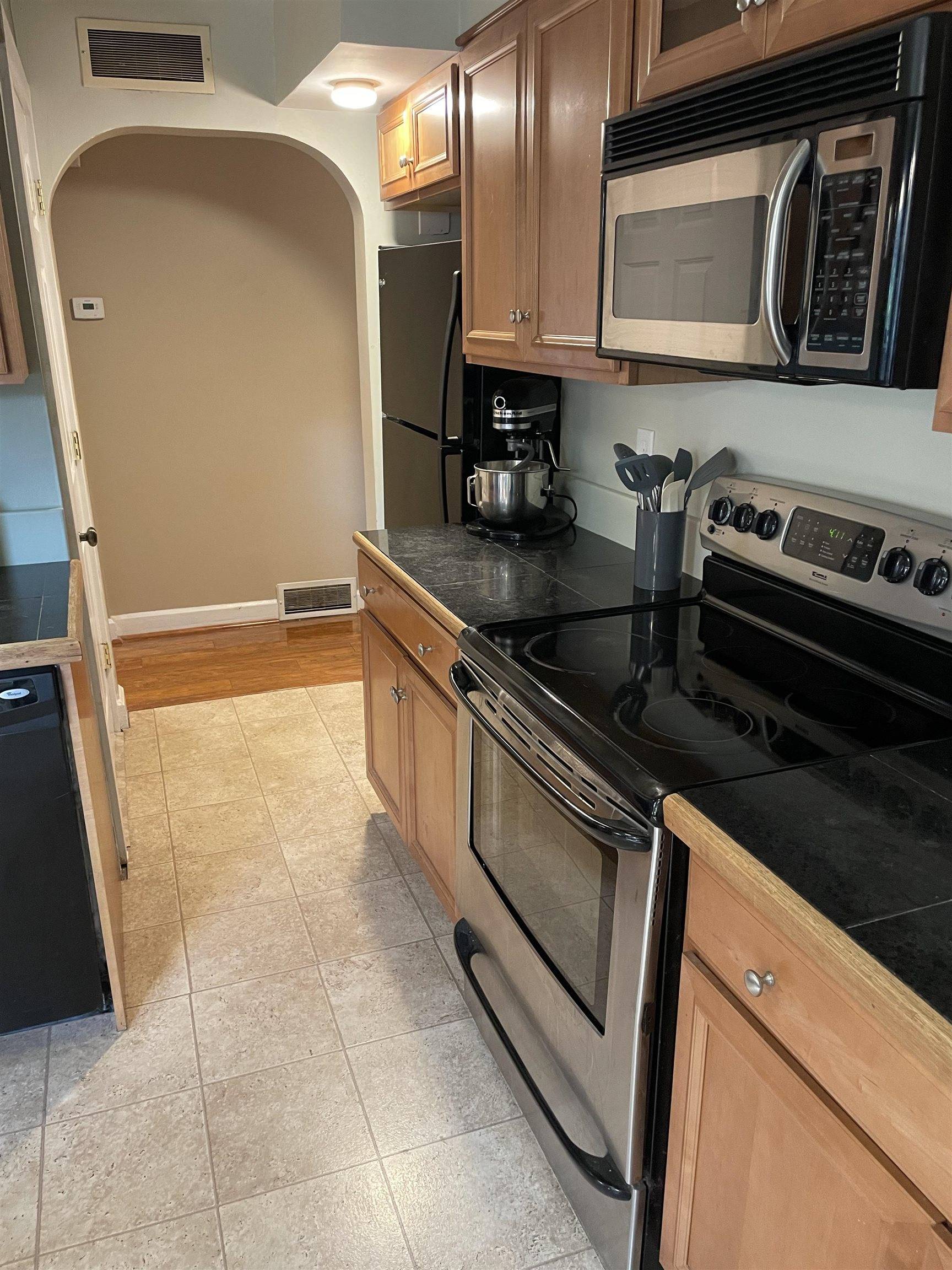Bought with Shelly Szmyt • Jason Mitchell Group
$336,000
$335,900
For more information regarding the value of a property, please contact us for a free consultation.
187 Park AVE Keene, NH 03431
5 Beds
2 Baths
1,846 SqFt
Key Details
Sold Price $336,000
Property Type Single Family Home
Sub Type Single Family
Listing Status Sold
Purchase Type For Sale
Square Footage 1,846 sqft
Price per Sqft $182
MLS Listing ID 4935028
Sold Date 12/09/22
Style Cape,Modified
Bedrooms 5
Full Baths 2
Construction Status Existing
Year Built 1952
Annual Tax Amount $8,492
Tax Year 2021
Lot Size 0.270 Acres
Acres 0.27
Property Sub-Type Single Family
Property Description
Enjoy this spacious 5 bedroom, 2 bath home with attached one car garage situated in a great established neighborhood in West Keene. The first floor offers a beautiful kitchen with all appliances, formal dining room, gracious living room with fireplace. The primary bedroom is on the 1st floor along with a good sized bedroom a large office and a well appointed 3/4 bath. On the second floor you will find another 2 bedrooms, sitting room or play area along with a full bath and lots of storage. Take advantage of the 2 enclosed porches, one of which provides direct entry from garage to indoors. This home has an oversized partially finished basement with a pellet stove and lots of room to make a family room or exercise room. The in-ground pool with new deck is perfect for family and friends to get together and relax. Other fine features include whole house generator hook up and on-demand hot water heater. Plenty of room for everyone in the family to enjoy space and privacy. Close to shopping, Keene High School and Middle School, Wheelock Park, Family YMCA and wonderful walking paths. Two hours from the White Mountains, Seacoast or Boston and easy travel to many ski areas. Showings begin at open house on Saturday, 10/29, 12-2pm.
Location
State NH
County Nh-cheshire
Area Nh-Cheshire
Zoning LD
Rooms
Basement Entrance Walkout
Basement Climate Controlled, Concrete Floor, Full, Roughed In, Storage Space, Unfinished, Interior Access, Exterior Access, Stairs - Basement
Interior
Interior Features Blinds, Dining Area, Fireplace - Wood, Fireplaces - 1, Kitchen/Dining, Light Fixtures -Enrgy Rtd, Storage - Indoor, Window Treatment, Programmable Thermostat, Laundry - Basement
Heating Gas - LP/Bottle, Pellet
Cooling None
Flooring Carpet, Ceramic Tile, Hardwood, Laminate
Equipment Smoke Detector, Stove-Pellet
Exterior
Exterior Feature Brick, Vinyl Siding
Parking Features Attached
Garage Spaces 1.0
Garage Description Driveway, Garage, Parking Spaces 5, Paved
Utilities Available Cable - At Site, Fiber Optic Internt Avail, Gas - LP/Bottle, High Speed Intrnt -AtSite
Roof Type Shingle - Architectural
Building
Lot Description Corner, Curbing, Landscaped, Level, Sidewalks, Street Lights, Trail/Near Trail, Walking Trails
Story 2
Foundation Block, Concrete
Sewer Public
Water Public
Construction Status Existing
Schools
Elementary Schools Symonds Elementary
Middle Schools Keene Middle School
High Schools Keene High School
School District Keene Sch Dst Sau #29
Read Less
Want to know what your home might be worth? Contact us for a FREE valuation!

Our team is ready to help you sell your home for the highest possible price ASAP






