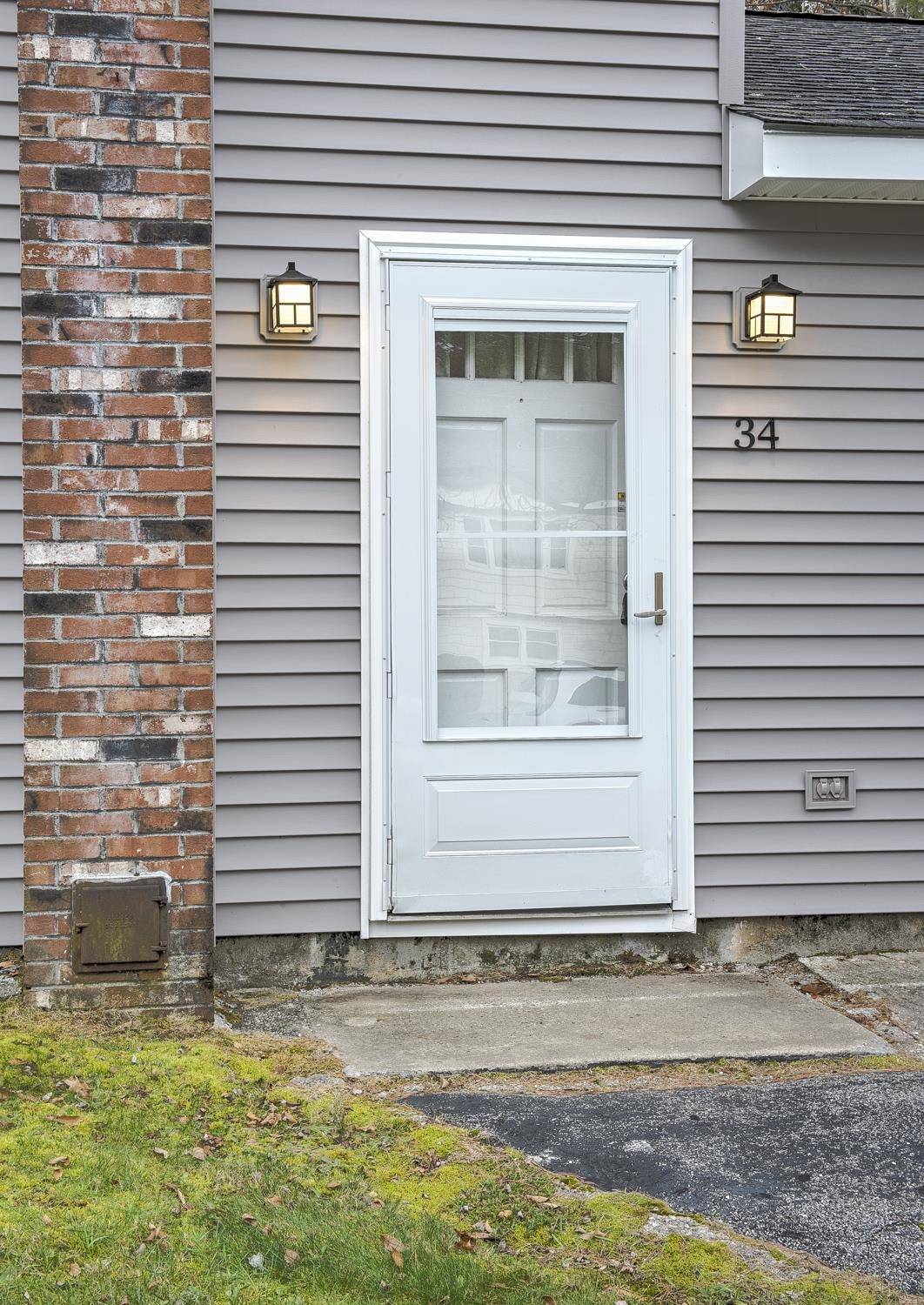Bought with Ryan Goodell • BH&G - The Masiello Group
$190,000
$174,900
8.6%For more information regarding the value of a property, please contact us for a free consultation.
34 Trowbridge RD Keene, NH 03431
2 Beds
2 Baths
1,968 SqFt
Key Details
Sold Price $190,000
Property Type Single Family Home
Sub Type Single Family
Listing Status Sold
Purchase Type For Sale
Square Footage 1,968 sqft
Price per Sqft $96
MLS Listing ID 4937068
Sold Date 12/09/22
Style Raised Ranch
Bedrooms 2
Full Baths 2
Construction Status Existing
Year Built 1968
Annual Tax Amount $5,802
Tax Year 2022
Lot Size 0.410 Acres
Acres 0.41
Property Sub-Type Single Family
Property Description
A DIAMOND THIS COULD BE… WEST KEENE! THIS 2BD/2BA ON .41 ACRES IN A DESIRABLE WEST KEENE NEIGHBORHOOD. BEFORE YOU PASS THIS ONE BY, IT HAS ADDITIONAL SPACE IN THE LOWER LEVEL WITH DAYLIGHT, LAUNDRY ROOM, FULL BATH, FAMILY ROOM WITH PELLET STOVE (NEEDS BLOWER MOTOR), OFFICE AND PLAYROOM OR SITTING ROOM. THE SPLIT , UP/DOWN FLOOR PLAN IS IDEAL FOR THE FAMILY THAT WANTS THEIR OWN SPACE.. THIS HOME IS IN NEED OF TLC. AND KITCHEN/BATH UPDATES. IF YOU CAN LOOK PAST THE LIST OF THINGS TO DO, YOU WILL HAVE A DIAMOND!! SYMONDS SCHOOL DIST., CLOSE TO THE KEENE FAMILY YMCA, HIGH SCHOOL AND SHORT PROXIMITY TO KCC, SHOPPING AND TRAILS! THIS WON'T LAST LONG… MOVE IN TODAY AND START YOUR PROJECTS DURING THE WINTER MONTHS! YOU WILL BE THANKFUL YOU CHOSE THIS ONE!
Location
State NH
County Nh-cheshire
Area Nh-Cheshire
Zoning LD
Rooms
Basement Entrance Interior
Basement Climate Controlled, Daylight, Finished, Full, Stairs - Interior, Interior Access
Interior
Interior Features Ceiling Fan, Dining Area, Natural Light, Laundry - Basement
Heating Gas - LP/Bottle, Pellet
Cooling None
Flooring Carpet, Hardwood, Vinyl
Equipment Smoke Detector, Stove-Pellet
Exterior
Exterior Feature Vinyl Siding
Parking Features Attached
Garage Spaces 1.0
Garage Description Driveway, Parking Spaces 4, Paved, RV Accessible
Utilities Available Gas - LP/Bottle, High Speed Intrnt -AtSite, Internet - Cable
Waterfront Description No
View Y/N No
Water Access Desc No
View No
Roof Type Shingle - Architectural
Building
Lot Description Level
Story 1
Foundation Poured Concrete
Sewer Metered, Public
Water Metered, Public
Construction Status Existing
Schools
Elementary Schools Symonds Elementary
Middle Schools Keene Middle School
High Schools Keene High School
School District Keene Sch Dst Sau #29
Read Less
Want to know what your home might be worth? Contact us for a FREE valuation!

Our team is ready to help you sell your home for the highest possible price ASAP






