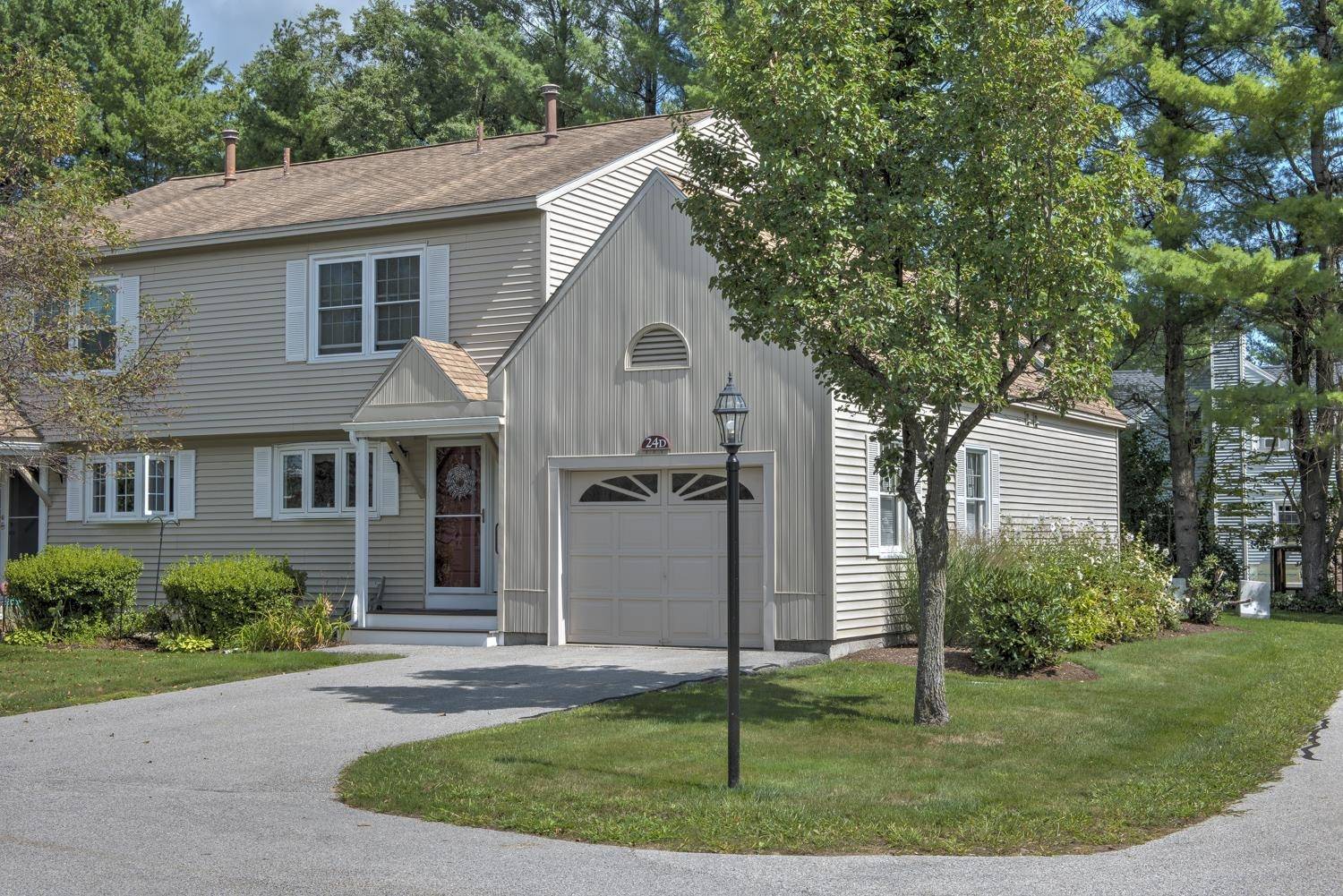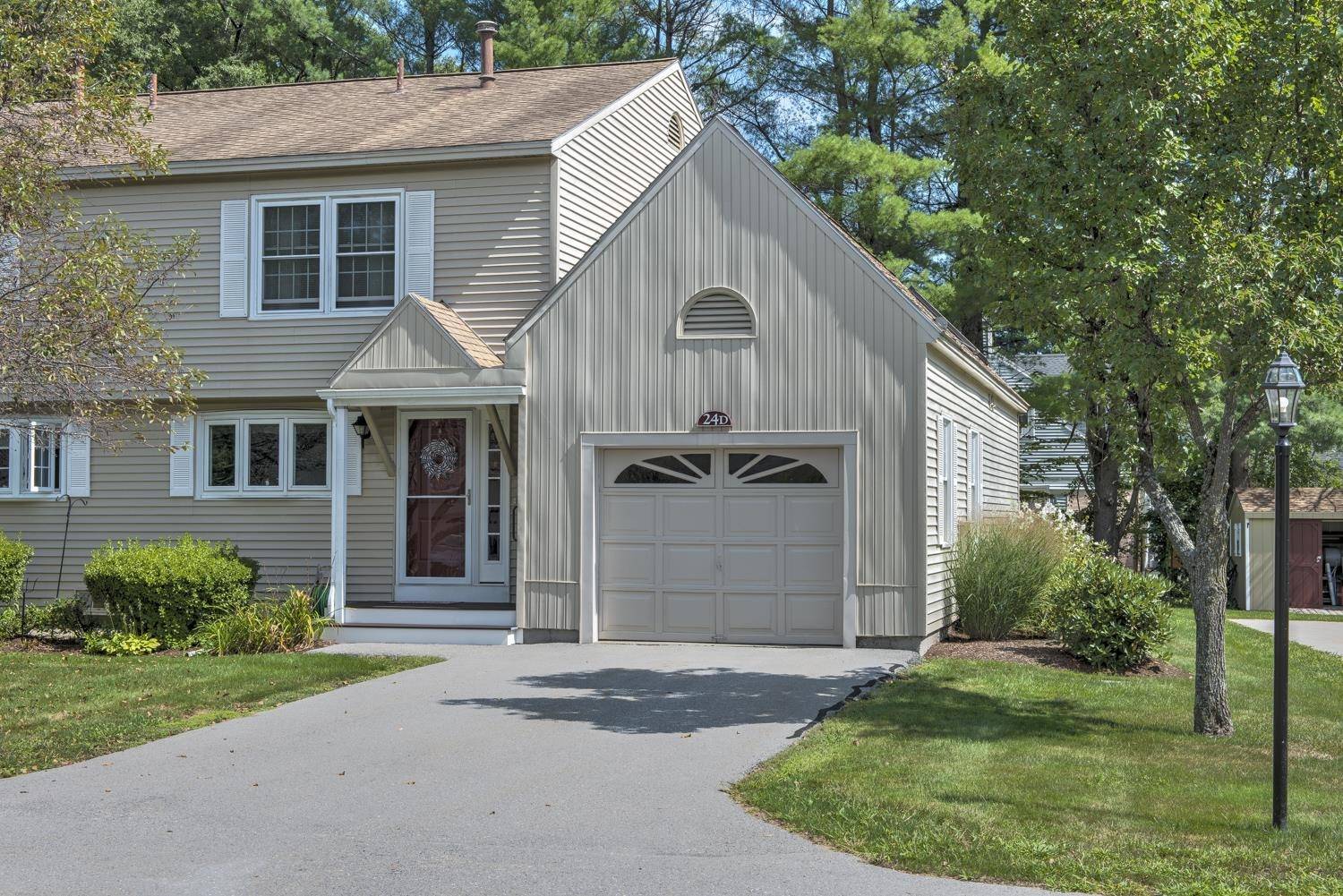Bought with Lisa Egan Cook • Ray Egan Realty
$317,000
$299,000
6.0%For more information regarding the value of a property, please contact us for a free consultation.
24D Stonehouse LN Keene, NH 03431
3 Beds
2 Baths
1,668 SqFt
Key Details
Sold Price $317,000
Property Type Condo
Sub Type Condo
Listing Status Sold
Purchase Type For Sale
Square Footage 1,668 sqft
Price per Sqft $190
MLS Listing ID 4931971
Sold Date 12/01/22
Style Townhouse
Bedrooms 3
Full Baths 1
Three Quarter Bath 1
Construction Status Existing
HOA Fees $335/mo
Year Built 1986
Annual Tax Amount $7,069
Tax Year 2021
Property Sub-Type Condo
Property Description
You'll have plenty of extra time and energy for the fun things in life when you move to this beautiful 3 Bedroom Condo in the heart of West Keene. This end unit has been very well maintained and features a warm and inviting kitchen with a front bow window overlooking the neighborhood, tile floors and a cozy eating area; the combination dining/living area is very spacious and flexible - include a dining table and living room furniture or bring in the large TV and comfy sectionals; this leads to a sweet and comfortable sunroom full of windows and light offering expanded living and easy access to the outdoors. Also highlighting the first floor is the generous primary bedroom suite with vaulted ceiling, skylights, walk-in closet and it's own 3/4 bath. Upstairs features two good sized bedrooms, a full bath, laundry, and a nice bonus room for an office or craft space, plus storage. There is a one-car garage with direct entry and shelving for more storage. This established association is beautifully landscaped and maintained and there is plenty of overflow parking for extra cars and/or guests, plus it's within walking distance to the YMCA, the rail trail and the Middle School. BONUS - enjoy the brand new association in-ground pool and clubhouse, too. Showings start Monday, 10/3.
Location
State NH
County Nh-cheshire
Area Nh-Cheshire
Zoning LD
Rooms
Basement Entrance Interior
Basement Crawl Space, Full
Interior
Interior Features Blinds, Ceiling Fan, Dining Area, Laundry Hook-ups, Living/Dining, Primary BR w/ BA, Skylight, Storage - Indoor, Vaulted Ceiling, Laundry - 2nd Floor
Heating Gas - LP/Bottle
Cooling Central AC
Flooring Carpet, Tile, Vinyl
Equipment Smoke Detectr-Hard Wired
Exterior
Exterior Feature Vinyl Siding
Parking Features Attached
Garage Spaces 1.0
Garage Description Parking Spaces 2
Community Features Pets - Allowed
Utilities Available Cable, High Speed Intrnt -AtSite, Internet - Cable, Underground Utilities
Amenities Available Club House, Master Insurance, Landscaping, Pool - In-Ground, Snow Removal, Trash Removal
Roof Type Shingle - Asphalt
Building
Lot Description Condo Development, Corner, Landscaped, Level, Open, Street Lights, Walking Trails
Story 2
Foundation Concrete, Poured Concrete
Sewer Public
Water Public
Construction Status Existing
Schools
Elementary Schools Symonds Elementary
Middle Schools Keene Middle School
High Schools Keene High School
Read Less
Want to know what your home might be worth? Contact us for a FREE valuation!

Our team is ready to help you sell your home for the highest possible price ASAP






