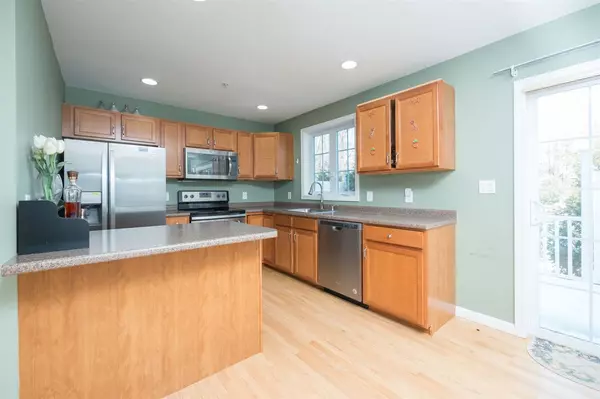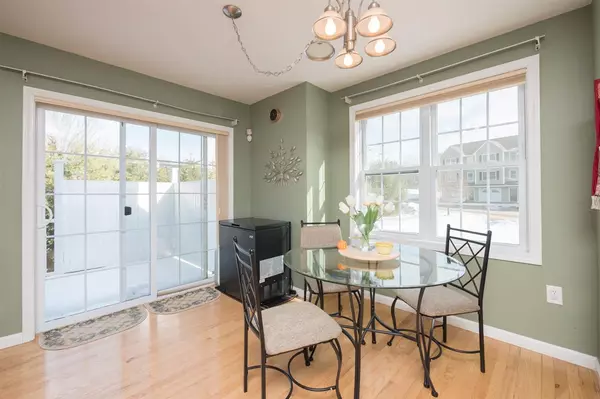Bought with Meghan Gadway • Red Post Realty
$249,000
$249,000
For more information regarding the value of a property, please contact us for a free consultation.
15 Townsend DR Dover, NH 03820
3 Beds
2 Baths
1,508 SqFt
Key Details
Sold Price $249,000
Property Type Condo
Sub Type Condo
Listing Status Sold
Purchase Type For Sale
Square Footage 1,508 sqft
Price per Sqft $165
Subdivision Townsend Place
MLS Listing ID 4689337
Sold Date 06/22/18
Style Townhouse
Bedrooms 3
Full Baths 1
Half Baths 1
Construction Status Existing
HOA Fees $200/mo
Year Built 2008
Annual Tax Amount $5,474
Tax Year 2016
Property Description
End Unit! Loads of light, plenty of space, super location -- it's all right here! The main living level features a kitchen with new stainless steel appliances, hardwood flooring and bump-out dining area, pantry, recessed lighting, and sliding door to deck with privacy wall. Flowing nicely from the kitchen is a big living room with plenty of room for all. Upstairs you'll find a large master bedroom with vaulted ceiling, walk-in closet and private connection to the tiled full bath where the laundry is located. The second bedroom is generously sized, offers double closets and great light. Bedroom three is on the first level, has two closets and could also make a great den or office. Plus park in your one-car garage or in one of your two private spots in front of your home. Low association fees; pet friendly; efficient natural gas heating; walk to town!
Location
State NH
County Nh-strafford
Area Nh-Strafford
Zoning RM-U
Interior
Interior Features Attic, Blinds, Ceiling Fan, Dining Area, Natural Light, Vaulted Ceiling, Walk-in Closet, Laundry - 2nd Floor
Heating Gas - Natural
Cooling Central AC
Flooring Carpet, Hardwood, Manufactured, Tile
Equipment Air Conditioner, Smoke Detectr-HrdWrdw/Bat, Sprinkler System
Exterior
Exterior Feature Vinyl
Parking Features Under
Garage Spaces 1.0
Garage Description Garage, Visitor
Amenities Available Master Insurance, Landscaping, Other, Snow Removal, Trash Removal
Roof Type Shingle - Architectural
Building
Lot Description Condo Development, Level
Story 3
Foundation Concrete
Sewer Holding Tank, Public
Water Public
Construction Status Existing
Schools
Elementary Schools Horne Street School
Middle Schools Dover Middle School
High Schools Dover High School
School District Dover
Read Less
Want to know what your home might be worth? Contact us for a FREE valuation!

Our team is ready to help you sell your home for the highest possible price ASAP






