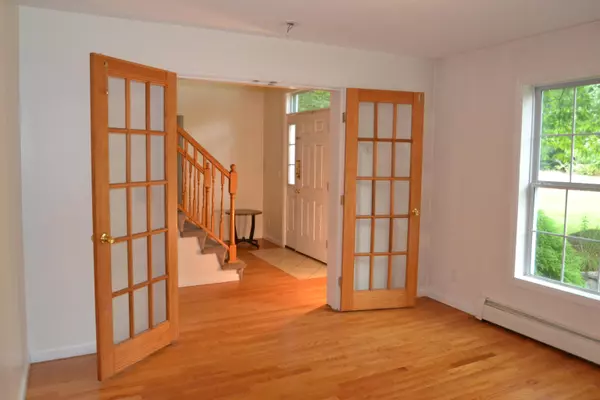Bought with Patricia L Langdon • BHHS Verani Londonderry
$386,000
$349,000
10.6%For more information regarding the value of a property, please contact us for a free consultation.
6 Dames Brook DR Milton, NH 03851
4 Beds
3 Baths
2,996 SqFt
Key Details
Sold Price $386,000
Property Type Single Family Home
Sub Type Single Family
Listing Status Sold
Purchase Type For Sale
Square Footage 2,996 sqft
Price per Sqft $128
Subdivision Dames Brook Estates
MLS Listing ID 4930604
Sold Date 10/12/22
Bedrooms 4
Full Baths 2
Half Baths 1
Construction Status Existing
Year Built 2004
Annual Tax Amount $7,494
Tax Year 2022
Lot Size 1.160 Acres
Acres 1.16
Property Sub-Type Single Family
Property Description
Great opportunity to live in this spacious 2004 colonial, near Sunrise Lake and Milton Three Ponds. Welcoming 2 story foyer opens to a spacious floor plan which includes the living, kitchen, dining, and breakfast rooms. Also on the 1st floor you will enjoy the family room with built in bookshelves, gas fireplace and French door to the back deck. Off the foyer, is a 12x11' den/office (or sitting room) with natural wood, French doors for a quiet retreat. We won't sugarcoat it. This is a sweat equity opportunity to enhance your investment in this 4 bedroom, 11 room home situated on a nice corner lot, in a small cul-de-sac neighborhood of attractive homes. Envision carpet, painting, cleaning and minor repairs. Some value enhancing features include beautiful hardwood floors on the first level, tray ceiling in dining room, pretty French doors, palladian window, durable, tile floors in the kitchen and baths, a first floor laundry room with utility sink, 6.5'x7' walk in closet in the master suite, pull down attic and a huge basement with work bench and shelving. Newer water heater too. Come make this house the home of your dreams. Minutes to the Lakes Region for recreation. Close to Rochester for shopping, dining and medical care. Minutes to downtown Farmington and Milton centers. Commute to Dover, Liberty Mutual, UNH, Pease Tradeport & Portsmouth in reasonable time.
Location
State NH
County Nh-strafford
Area Nh-Strafford
Zoning 1F RES
Rooms
Basement Entrance Interior
Basement Bulkhead, Concrete, Concrete Floor, Daylight, Full, Stairs - Interior, Unfinished, Exterior Access
Interior
Interior Features Attic, Blinds, Fireplace - Gas, Natural Light, Walk-in Closet, Laundry - 1st Floor
Heating Baseboard, Hot Water, Multi Zone, Stove - Pellet
Cooling None
Flooring Carpet, Hardwood, Tile
Equipment Satellite Dish, Smoke Detectr-HrdWrdw/Bat, Stove-Pellet
Exterior
Exterior Feature Deck
Parking Features Yes
Garage Spaces 2.0
Garage Description Driveway, Garage, Parking Spaces 4, Paved
Utilities Available Cable - Available, High Speed Intrnt -Avail, Satellite
Roof Type Shingle - Architectural
Building
Story 2
Foundation Concrete
Sewer 1500+ Gallon, Concrete, Leach Field - Existing, Private, Septic
Construction Status Existing
Schools
Elementary Schools Milton Elementary School
Middle Schools Nute Middle And High School
High Schools Nute High School
School District Milton
Read Less
Want to know what your home might be worth? Contact us for a FREE valuation!

Our team is ready to help you sell your home for the highest possible price ASAP







