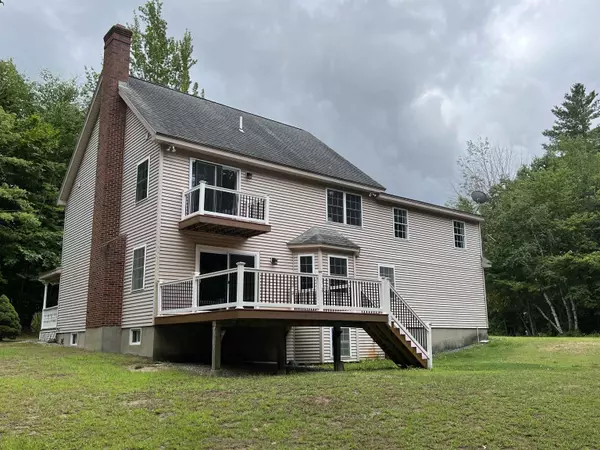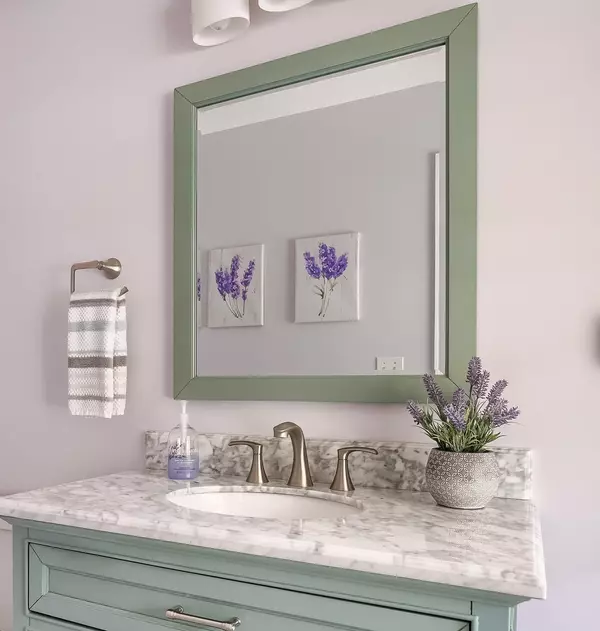Bought with Diane Sullivan • Four Seasons Sotheby's Int'l Realty
$540,000
$535,000
0.9%For more information regarding the value of a property, please contact us for a free consultation.
4 Southview DR Mont Vernon, NH 03057
3 Beds
3 Baths
2,320 SqFt
Key Details
Sold Price $540,000
Property Type Single Family Home
Sub Type Single Family
Listing Status Sold
Purchase Type For Sale
Square Footage 2,320 sqft
Price per Sqft $232
MLS Listing ID 4923506
Sold Date 10/04/22
Style Colonial
Bedrooms 3
Full Baths 2
Half Baths 1
Construction Status Existing
Year Built 1998
Annual Tax Amount $10,252
Tax Year 2021
Lot Size 2.810 Acres
Acres 2.81
Property Description
Welcome to this well cared for, move in ready, home located on 2.8 acres close to Mont Vernon Village. This lovely colonial backs up to conservation land insuring plenty of privacy. Enter from the farmers porch and be greeted by a beautiful stone fireplace located in the family room. Continue through the family room to a bright, naturally lit kitchen where you will find an island and ample cabinet and counter space. You can access the back deck from the family room and enjoy the peace and quiet of your backyard. The dining room is located right off the kitchen as well as a first floor laundry room. A half bath completes the main floor. Make your way to the upstairs and find a spacious primary bedroom with a walk-in closet and a primary bathroom containing a whirlpool tub and a shower. Be sure to check out the slider to your own balcony! Two more bedrooms and a full bath are also situated on the 2nd floor as well as an oversized bonus room to be used as office space, a work out room, an extra bedroom, or play room. Let your imagination go to work! You will also find an oversized, attached, 2 car garage. Can't fail to mention that this home is located in the Mont Vernon and Amherst school systems! Get in to your new home before the school year begins! ALL FINAL AND BEST OFFERS DUE BY MONDAY, AUGUST 29TH BY 7:30PM.
Location
State NH
County Nh-hillsborough
Area Nh-Hillsborough
Zoning RO1
Rooms
Basement Entrance Interior
Basement Unfinished
Interior
Interior Features Central Vacuum, Attic, Blinds, Cathedral Ceiling, Ceiling Fan, Dining Area, Fireplace - Wood, Fireplaces - 1, Hearth, Kitchen Island, Kitchen/Dining, Kitchen/Family, Laundry Hook-ups, Natural Light, Storage - Indoor, Laundry - 1st Floor
Heating Oil
Cooling None
Flooring Carpet, Hardwood, Laminate, Tile
Equipment Smoke Detectr-Hard Wired
Exterior
Exterior Feature Vinyl
Garage Attached
Garage Spaces 2.0
Garage Description Driveway, Garage
Utilities Available Cable, Internet - Cable
Amenities Available Storage - Indoor
Waterfront No
Waterfront Description No
View Y/N No
Water Access Desc No
View No
Roof Type Shingle - Asphalt
Building
Lot Description Country Setting, Level, Subdivision
Story 2
Foundation Concrete
Sewer 1500+ Gallon, Leach Field, Private, Septic
Water Drilled Well, Private, Purifier/Soft
Construction Status Existing
Schools
Elementary Schools Mont Vernon Village School
Middle Schools Amherst Middle
High Schools Souhegan High School
School District Amherst Sch District Sau #39
Read Less
Want to know what your home might be worth? Contact us for a FREE valuation!

Our team is ready to help you sell your home for the highest possible price ASAP







