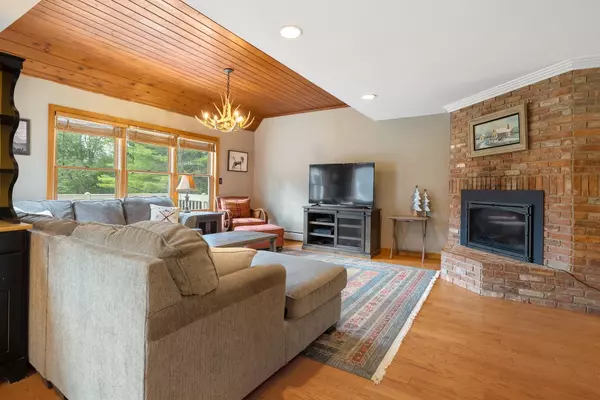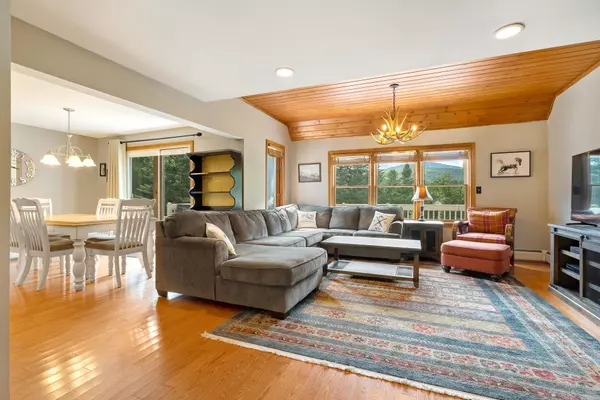Bought with Katherine Zilkha • Four Seasons Sotheby's Int'l Realty
$605,000
$575,000
5.2%For more information regarding the value of a property, please contact us for a free consultation.
16 Stratton View RD Winhall, VT 05340
3 Beds
3 Baths
1,992 SqFt
Key Details
Sold Price $605,000
Property Type Single Family Home
Sub Type Single Family
Listing Status Sold
Purchase Type For Sale
Square Footage 1,992 sqft
Price per Sqft $303
MLS Listing ID 4924519
Sold Date 09/20/22
Bedrooms 3
Full Baths 2
Half Baths 1
Construction Status Existing
Year Built 1986
Annual Tax Amount $6,075
Tax Year 2021
Lot Size 1.100 Acres
Acres 1.1
Property Sub-Type Single Family
Property Description
Situated to enjoy Direct views of Stratton Mountain and its trails, this great mountain residence is less than 5 minutes to the Stratton Mountain Access Road and convenient to all the area has to offer throughout the seasons! The open great room with wood burning fireplace, dining and kitchen is perfect for gathering with friends and family and opens to the large deck with hot tub all with a mountain view to enjoy year round. Main floor primary ensuite bedroom and two spacious bedrooms on the second level with bath and open loft area for hanging out or extra sleeping.An additional main floor den, laundry, large ski room and 2 car attached garage brings ease to mountain living. Large level yard for summer and winter outdoor fun! Don't wait to visit . Who wants a condo when you can have all of this.Make this your mountain getaway and start enjoying the Green Mountains.
Location
State VT
County Vt-bennington
Area Vt-Bennington
Zoning Residential
Rooms
Basement Entrance Interior
Basement Crawl Space
Interior
Interior Features Dining Area, Fireplace - Gas, Fireplaces - 1, Hot Tub, Primary BR w/ BA, Natural Light, Soaking Tub, Laundry - 1st Floor
Heating Baseboard, Hot Water, Multi Zone
Cooling None
Flooring Carpet, Tile, Wood
Exterior
Exterior Feature Deck, Hot Tub
Parking Features Yes
Garage Spaces 2.0
Garage Description Driveway, Garage, On-Site, Parking Spaces 5
Utilities Available Cable - Available, Gas - LP/Bottle, Internet - Cable, Telephone Available
Roof Type Shingle - Asphalt
Building
Story 2
Foundation Concrete
Sewer On-Site Septic Exists
Construction Status Existing
Schools
Elementary Schools Choice
Middle Schools Choice
High Schools Choice
School District Choice
Read Less
Want to know what your home might be worth? Contact us for a FREE valuation!

Our team is ready to help you sell your home for the highest possible price ASAP







