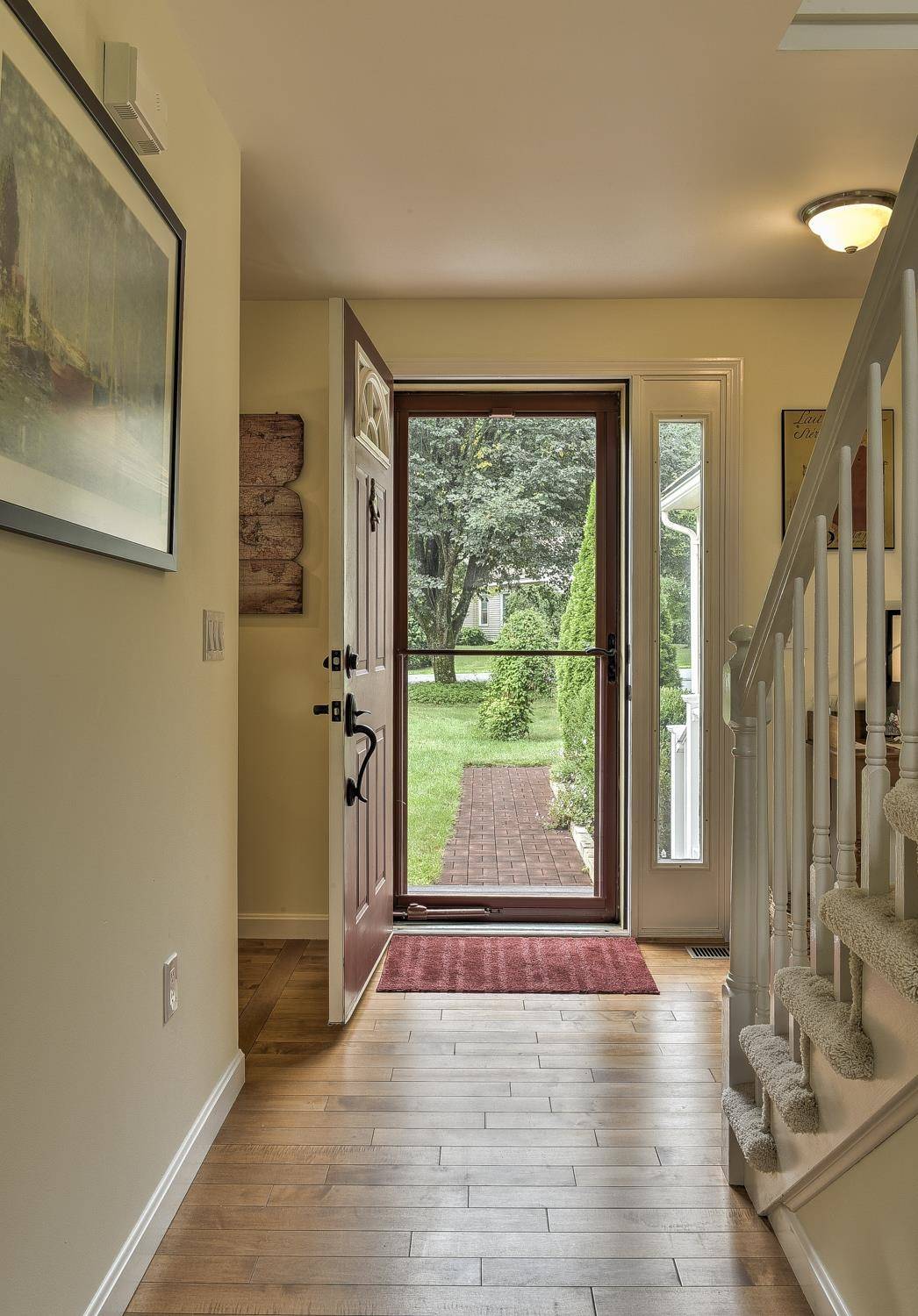Bought with Nancy Thompson • BH&G - The Masiello Group
$479,000
$459,900
4.2%For more information regarding the value of a property, please contact us for a free consultation.
6 James Hill DR Keene, NH 03431
3 Beds
3 Baths
2,077 SqFt
Key Details
Sold Price $479,000
Property Type Single Family Home
Sub Type Single Family
Listing Status Sold
Purchase Type For Sale
Square Footage 2,077 sqft
Price per Sqft $230
MLS Listing ID 4927242
Sold Date 09/15/22
Style Cape,Contemporary
Bedrooms 3
Full Baths 1
Half Baths 1
Three Quarter Bath 1
Construction Status Existing
HOA Fees $225/qua
Year Built 1986
Annual Tax Amount $8,886
Tax Year 2021
Lot Size 0.280 Acres
Acres 0.28
Property Sub-Type Single Family
Property Description
Built into a picturesque setting that has been thoughtfully landscaped with a profusion of flowering plants and lush greenery. Welcoming foyer establishes the mood of the sun-filled rooms beyond. Dramatic soaring ceiling and large windows bring relaxing views of nature into the restful and eye-appealing living room featuring a custom ceramic-tiled fireplace. The floor plan is carefully balanced, open and flexible. The kitchen is a room that makes a statement with state-of-the-art appliances and plenty of counter space for the gourmet cook! Large first-floor master bedroom with en suite, walk-in closet and adjoining space featuring a full wall of windows creating either a private sunroom or sitting room. Open staircase to the second level with a landing overlooking the cheerful open atmosphere below. Second level offers two bedrooms, a full bath as well as a versatile bonus room … study, office, whatever you envision … with a balcony view of the the living space below. There is also walk-in attic space over the two-car garage that can be transformed into additional living space. This home checks all the boxes and was completely renovated with maple flooring on the first level and new windows throughout just seven years ago! Enjoy a carefree lifestyle of homeownership with absolutely no need for a lawn mower at premier Woodgate Views.
Location
State NH
County Nh-cheshire
Area Nh-Cheshire
Zoning Residential
Rooms
Basement Entrance Walk-up
Basement Bulkhead, Concrete, Full, Stairs - Exterior, Unfinished
Interior
Interior Features Cathedral Ceiling, Fireplaces - 1, Laundry Hook-ups, Primary BR w/ BA, Natural Light, Walk-in Closet, Window Treatment, Laundry - 1st Floor
Heating Gas - LP/Bottle
Cooling Central AC
Flooring Carpet, Ceramic Tile, Hardwood
Equipment CO Detector, Smoke Detectr-HrdWrdw/Bat
Exterior
Exterior Feature Vinyl Siding
Parking Features Attached
Garage Spaces 2.0
Garage Description Driveway, Garage
Community Features Pets - Allowed
Utilities Available Cable, Fiber Optic Internt Avail, Satellite Internet
Amenities Available Club House, Pool - In-Ground, Snow Removal, Trash Removal
Roof Type Shingle - Architectural
Building
Lot Description Landscaped, Level
Story 2
Foundation Poured Concrete
Sewer Public
Water Public
Construction Status Existing
Schools
Elementary Schools Fuller Elementary
Middle Schools Keene Middle School
High Schools Keene High School
School District Keene Sch Dst Sau #29
Read Less
Want to know what your home might be worth? Contact us for a FREE valuation!

Our team is ready to help you sell your home for the highest possible price ASAP






