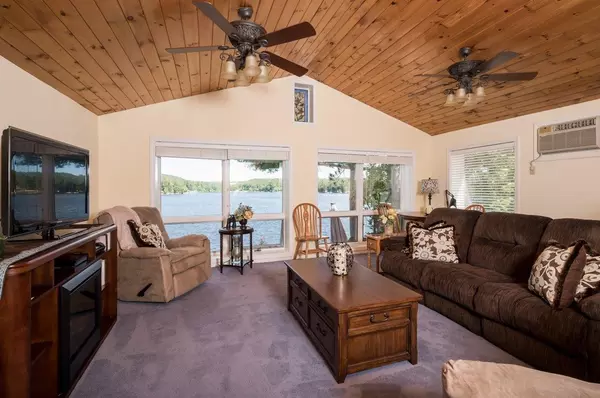Bought with Tim Joyce • Keller Williams Gateway Realty
$692,500
$749,000
7.5%For more information regarding the value of a property, please contact us for a free consultation.
102 St. James AVE Milton, NH 03851
4 Beds
4 Baths
2,570 SqFt
Key Details
Sold Price $692,500
Property Type Single Family Home
Sub Type Single Family
Listing Status Sold
Purchase Type For Sale
Square Footage 2,570 sqft
Price per Sqft $269
MLS Listing ID 4918554
Sold Date 08/30/22
Bedrooms 4
Full Baths 2
Half Baths 1
Three Quarter Bath 1
Construction Status Existing
Year Built 1980
Annual Tax Amount $7,208
Tax Year 2022
Lot Size 6,098 Sqft
Acres 0.14
Property Sub-Type Single Family
Property Description
This waterfront home is located on Milton Three Ponds-You will love this charming and spacious 4 bedrooms,3 1/2 baths, all season home with spectacular panoramic views of Townhouse Pond. The home boost plenty of private space for the whole family and friends to enjoy the beauty and fun of Milton Three Ponds. The main floor consist of a large family room with wood burning fireplace, gorgeous wood ceilings, eat in kitchen, laundry room,1/2 bath, master suite to enjoy the awe inspiring sunsets each and every day. Lower level is private living space that includes 2 good size bedrooms with plenty of closet space, newer bathroom and large sitting room with walkout to the decks. Still a guest suite with 2 private entrances, featuring a sitting room with small dining area, includes refrigerator and microwave. There is also a bedroom and a private bath. Also a 2 car garage, new roof in2016. Also 4 large decks for entertaining . Hot tub stays. Private dock to enjoy the joys of boating, fishing, swimming. Open house Saturday from 11AM-1PM and Sunday 12PM to 2PM. Hope to see you there!
Location
State NH
County Nh-strafford
Area Nh-Strafford
Zoning Low density residential
Body of Water Town House Pond
Rooms
Basement Entrance Interior
Basement Daylight, Stairs - Interior, Storage Space, Walkout, Interior Access, Exterior Access
Interior
Interior Features Dining Area, Draperies, Fireplace - Wood, Hot Tub, In-Law Suite, Kitchen/Dining, Living/Dining, Natural Woodwork, Window Treatment, Laundry - 1st Floor
Heating Electric
Cooling Other
Flooring Carpet, Ceramic Tile, Vinyl, Wood
Equipment Other, Smoke Detector, Stove-Wood
Exterior
Exterior Feature Boat Slip/Dock, Deck, Hot Tub, Patio, Private Dock, Storage, Beach Access
Parking Features Yes
Garage Spaces 200.0
Garage Description Driveway, Garage, On-Site, Parking Spaces 4, Paved
Utilities Available Cable - Available
Amenities Available Storage - Indoor, Landscaping, Boat Slip/Dock, Hot Tub
Waterfront Description Yes
View Y/N Yes
Water Access Desc Yes
View Yes
Roof Type Shingle
Building
Story 2
Foundation Poured Concrete
Sewer Private
Construction Status Existing
Schools
Elementary Schools Milton Elementary School
Middle Schools Nute Middle And High School
High Schools Nute High School
School District Milton Town
Read Less
Want to know what your home might be worth? Contact us for a FREE valuation!

Our team is ready to help you sell your home for the highest possible price ASAP







