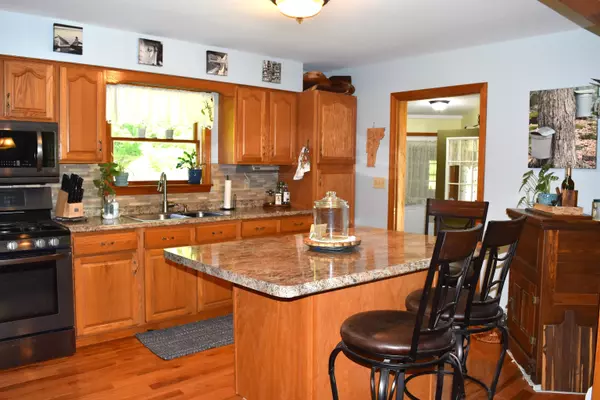Bought with Claire Wallace • Wallace Realty
$400,000
$394,900
1.3%For more information regarding the value of a property, please contact us for a free consultation.
77 Wallace RD Shrewsbury, VT 05738
3 Beds
2 Baths
2,100 SqFt
Key Details
Sold Price $400,000
Property Type Single Family Home
Sub Type Single Family
Listing Status Sold
Purchase Type For Sale
Square Footage 2,100 sqft
Price per Sqft $190
MLS Listing ID 4914563
Sold Date 08/17/22
Bedrooms 3
Full Baths 2
Construction Status Existing
Year Built 1996
Annual Tax Amount $4,318
Tax Year 2021
Lot Size 4.010 Acres
Acres 4.01
Property Sub-Type Single Family
Property Description
Just the right distance to the city is this sweet cape home with a private setting of 4 acres. Spacious kitchen with oak-style cabinetry, movable island for quick meals, formal dining room, handsome living room with propane fireplace, and entry/mud room with double closet on the first level. The bedrooms on the second floor are spacious and light filled with the primary bedroom boasting an awesome custom designed double closet. The basement family room has a fun bar and room for pool, card games or a big-screen TV. Hardwood floors throughout the first floor and up the stairs to the second floor, fresh interior paint, conventional oil-fired, baseboard heat plus Daikon 3 port mini split a/c and heat pump unit with 2 ceiling cassettes. 2 Full Baths, attached 2 car heated garage with auto openers and a 17 X 23 heated workshop above. This idyllic setting has an above-ground pool, storage barn, raised beds for gardening and plenty of space for hammock lounging, firepit, croquet or just sitting on the front porch.
Location
State VT
County Vt-rutland
Area Vt-Rutland
Zoning Res
Rooms
Basement Entrance Interior
Basement Concrete Floor, Full, Partially Finished, Stairs - Interior
Interior
Interior Features Bar, Fireplace - Gas, Kitchen Island, Laundry Hook-ups
Heating Baseboard, Heat Pump, Hot Water, In Ceiling, Multi Zone, Mini Split
Cooling Mini Split
Flooring Carpet, Hardwood, Slate/Stone, Vinyl
Exterior
Exterior Feature Barn, Deck, Natural Shade, Pool - Above Ground, Porch - Covered, Shed
Parking Features Yes
Garage Spaces 2.0
Utilities Available Gas - LP/Bottle, Telephone Available
Roof Type Shingle
Building
Story 2
Foundation Concrete
Sewer 1000 Gallon, Concrete, Mound, Private
Construction Status Existing
Read Less
Want to know what your home might be worth? Contact us for a FREE valuation!

Our team is ready to help you sell your home for the highest possible price ASAP







