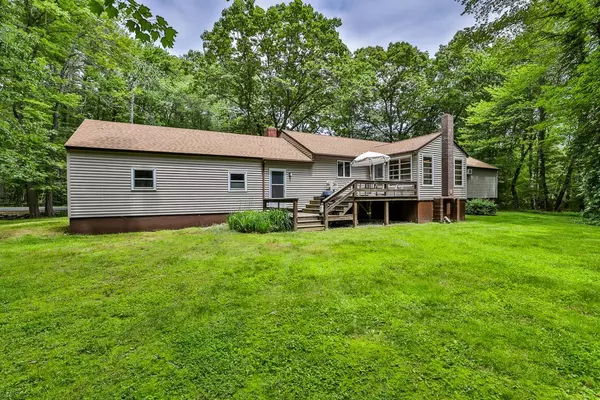Bought with Jennifer Russell • BHHS Verani Seacoast
$525,000
$475,000
10.5%For more information regarding the value of a property, please contact us for a free consultation.
20 Drinkwater RD Hampton Falls, NH 03844
3 Beds
2 Baths
1,985 SqFt
Key Details
Sold Price $525,000
Property Type Single Family Home
Sub Type Single Family
Listing Status Sold
Purchase Type For Sale
Square Footage 1,985 sqft
Price per Sqft $264
MLS Listing ID 4916156
Sold Date 08/04/22
Bedrooms 3
Full Baths 2
Construction Status Existing
Year Built 1969
Annual Tax Amount $6,926
Tax Year 2021
Lot Size 0.950 Acres
Acres 0.95
Property Sub-Type Single Family
Property Description
Enjoy the charm of New England living in this 1969 ranch style home featuring mid-century modern design located on a spacious corner, .95 acre lot near the town library in desirable Hampton Falls. It has a welcoming flow from the front door, through the living and dining rooms to the cozy sunfilled family room, complete with wood stove, which accesses the two level private deck overlooking the generous yard. The eat-in kitchen has been updated and enhanced by an adjoining pantry providing plenty of storage. The fireplaced living room is an ideal spot for entertaining guests and flows into the dining room which is the center of the home. Gleaming hardwood floors in many of the rooms add to its charm. The spacious master bedroom and bath, complete with laundry, provides a quiet, private spot for rest and relaxation. The bonus here is the lower level modern office which boasts three walls of counter and shelving for several work stations- a private, efficient space for today's work from home options. The over-sized attached two car garage offers not only parking, but lots of storage for yard equipment etc. The home's central vac even extends to the garage. The design of the home paired with the delightful shaded country setting combine to encourage a pleasant, varied lifestyle. Open House Sunday July 10, 1:00-2:30
Location
State NH
County Nh-rockingham
Area Nh-Rockingham
Zoning AGRI/RESIDENTIAL
Rooms
Basement Entrance Walk-up
Basement Concrete Floor, Partially Finished
Interior
Interior Features Central Vacuum, Attic, Blinds, Dining Area, Fireplace - Wood, Hearth, Natural Woodwork, Security, Wood Stove Hook-up, Laundry - 1st Floor
Heating Hot Water
Cooling Wall AC Units
Flooring Carpet, Hardwood, Laminate
Equipment Dehumidifier
Exterior
Exterior Feature Deck, Natural Shade, Window Screens
Parking Features Yes
Garage Spaces 2.0
Garage Description Parking Spaces 4
Utilities Available High Speed Intrnt -AtSite
Roof Type Shingle - Asphalt
Building
Story 1
Foundation Block w/ Skim Coating
Sewer On-Site Septic Exists
Construction Status Existing
Schools
Elementary Schools Lincoln Akerman School
Middle Schools Lincoln Akerman School
High Schools Winnacunnet High School
School District Hampton Falls
Read Less
Want to know what your home might be worth? Contact us for a FREE valuation!

Our team is ready to help you sell your home for the highest possible price ASAP







