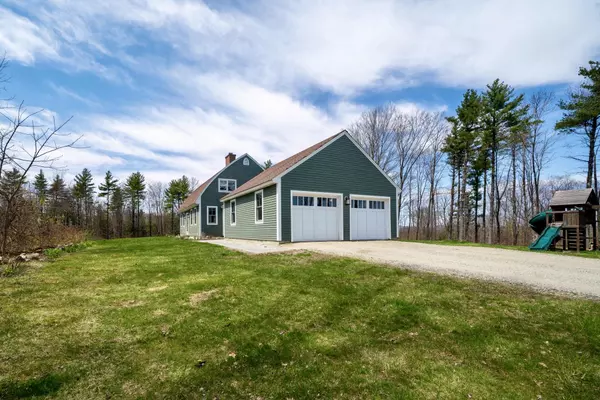Bought with Amber Daves • Porcupine Real Estate
$455,000
$425,000
7.1%For more information regarding the value of a property, please contact us for a free consultation.
687 Mountain RD Lyndeborough, NH 03082
3 Beds
2 Baths
2,212 SqFt
Key Details
Sold Price $455,000
Property Type Single Family Home
Sub Type Single Family
Listing Status Sold
Purchase Type For Sale
Square Footage 2,212 sqft
Price per Sqft $205
MLS Listing ID 4914444
Sold Date 07/29/22
Style Cape
Bedrooms 3
Full Baths 1
Three Quarter Bath 1
Construction Status Existing
Year Built 1976
Annual Tax Amount $7,127
Tax Year 2021
Lot Size 8.320 Acres
Acres 8.32
Property Description
A GORGEOUS RURAL COUNTRY SETTING ON 8.32 ACRES, A STUNNING CAPE TO CALL YOUR OWN! This phenomenal Lyndeborough property is one of a kind! Enter through the oversized two-car attached garage into the lovely, all-season breezeway. Head into the main hallways that opens up into an open all-purpose room accompanied by a beautiful wood stove fireplace. You can't help but admire the incredible, rustic wide pine floors throughout. The great room is truly a great room, with cathedral ceilings, gorgeous exposed wood beams and a picturesque wood fireplace. The kitchen is perfect for the budding chef with a designer gas range, vent hood, stainless steel appliances and ample counter space; not to mention the convenient walk-in pantry. Enjoy a lovely family dinner in the adorable country dining room. Head into the huge living room and enjoy some family time. Head up the bifurcated stairs and either take a left to the immaculate primary bedroom with en-suite, or take a right and head down the hall to the remaining two sizable bedrooms with lots of natural light. Looking for more space? Head down to the basement to find an additional finished bonus room, perfect for an additional bedroom area, living room, or office. The remainder of the basement is open useable space accompanied with a very cool private root cellar. Step outside and enjoy the vast and cleared out acreage of useable land and amazing woodland. WITH THE TURN OF A KEY YOUR NEXT CHAPTER BEGINS... WELCOME TO NH PARADISE!
Location
State NH
County Nh-hillsborough
Area Nh-Hillsborough
Zoning RURAL
Rooms
Basement Entrance Interior
Basement Bulkhead, Concrete, Concrete Floor, Daylight, Dirt, Dirt Floor, Partially Finished, Stairs - Exterior, Sump Pump, Exterior Access, Stairs - Basement
Interior
Interior Features Attic, Blinds, Ceiling Fan, Dining Area, Fireplace - Wood, Fireplaces - 2, Hearth, Primary BR w/ BA, Natural Light, Skylight, Walk-in Pantry, Wood Stove Insert, Laundry - Basement
Heating Gas - LP/Bottle, Wood
Cooling Wall AC Units
Flooring Softwood, Tile, Wood
Equipment Air Conditioner, CO Detector, Dehumidifier, Satellite Dish, Smoke Detectr-Batt Powrd, Stove-Wood, Generator - Standby
Exterior
Exterior Feature Cedar, Clapboard, Glass, Shake, Wood Siding
Parking Features Attached
Garage Spaces 2.0
Garage Description Driveway, Garage
Utilities Available Gas - On-Site, Internet - Fixed Wireless, Satellite Internet
Roof Type Shingle - Architectural
Building
Lot Description Agricultural, Corner, Country Setting, Farm, Field/Pasture, Hilly, Major Road Frontage, Mountain View, Open, Orchards, Trail/Near Trail, Walking Trails
Story 2
Foundation Concrete
Sewer 1000 Gallon, Concrete, Holding Tank, Leach Field, Private, Septic
Water Drilled Well, On-Site Well Exists
Construction Status Existing
Schools
Elementary Schools Florence Rideout Elementary
Middle Schools Wilton-Lyndeboro Cooperative
High Schools Wilton-Lyndeboro Sr. High
School District Wilton School District
Read Less
Want to know what your home might be worth? Contact us for a FREE valuation!

Our team is ready to help you sell your home for the highest possible price ASAP






