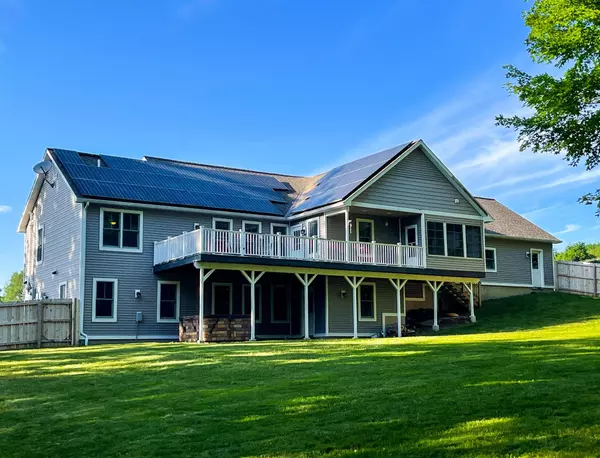Bought with Nancy R Warren • Four Seasons Sotheby's Int'l Realty
$600,000
$539,000
11.3%For more information regarding the value of a property, please contact us for a free consultation.
53 O'Brien MDWS Hinesburg, VT 05461
4 Beds
3 Baths
2,804 SqFt
Key Details
Sold Price $600,000
Property Type Single Family Home
Sub Type Single Family
Listing Status Sold
Purchase Type For Sale
Square Footage 2,804 sqft
Price per Sqft $213
Subdivision O'Brien Meadows Subdivision
MLS Listing ID 4917443
Sold Date 07/26/22
Style Contemporary
Bedrooms 4
Full Baths 1
Three Quarter Bath 2
Construction Status Existing
Year Built 2013
Annual Tax Amount $9,288
Tax Year 2021
Lot Size 1.560 Acres
Acres 1.56
Property Description
Welcome to O’Brien Meadows featuring a beautiful contemporary style home in the stunning 1.56 acre country setting with a fully fenced private back yard. Guests entering from the front porch will appreciate the hardwood floors, vaulted ceilings and many windows offering great natural light in the main living area. The centrally located kitchen features quartz counter tops with induction cooktop in center island with bar, as well as a nicely sized pantry. Adjacent to the kitchen is a dining area with doors on either side providing easy access to the screened porch and large back deck. A large walk in closet and large bath are wonderful features in the primary suite located off the living room. The 2nd bedroom, office/den and full bathroom is on the other side near the mudroom. Enter directly into the mudroom from the oversized 2 car garage with well thought out built-ins and plenty of room to store your cool weather clothing. In the lower level you'll find an enormous, finished recreation room plumbed for a kitchen or wet bar, an efficient pellet stove and a door leading out to the hot tub and gorgeous back yard. This level also includes a bedroom with closet, currently being used as an office and ¾ bath. Additionally, there is separate storage room and a utility room that houses the washer, dryer and the components for the owned solar & geothermal heating/cooling, and hot water storage tanks. Truly a special property! Don't miss this one!
Location
State VT
County Vt-chittenden
Area Vt-Chittenden
Zoning Agriculture
Rooms
Basement Entrance Interior
Basement Concrete Floor, Full, Partially Finished, Stairs - Interior, Walkout, Interior Access, Exterior Access, Stairs - Basement
Interior
Interior Features Blinds, Ceiling Fan, Dining Area, Hot Tub, Kitchen Island, Kitchen/Dining, Primary BR w/ BA, Natural Light, Surround Sound Wiring, Vaulted Ceiling, Walk-in Closet
Heating Geothermal
Cooling None
Flooring Hardwood, Tile
Equipment CO Detector, Smoke Detector, Stove-Pellet
Exterior
Exterior Feature Vinyl
Garage Attached
Garage Spaces 2.0
Garage Description Garage
Utilities Available Cable, Internet - Cable
Roof Type Shingle - Architectural
Building
Lot Description Country Setting, Subdivision, View
Story 1
Foundation Poured Concrete
Sewer 1000 Gallon, Community
Water Drilled Well, Private, Purifier/Soft
Construction Status Existing
Schools
Elementary Schools Hinesburg Community School
Middle Schools Hinesburg Community School
High Schools Champlain Valley Uhsd #15
School District Hinesburg School District
Read Less
Want to know what your home might be worth? Contact us for a FREE valuation!

Our team is ready to help you sell your home for the highest possible price ASAP







