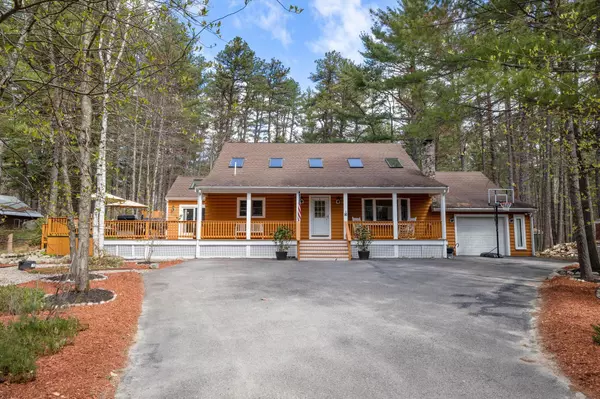Bought with Amy Rogers • BHG Masiello Group-North Conway
$495,000
$499,900
1.0%For more information regarding the value of a property, please contact us for a free consultation.
16 Margo LN Tamworth, NH 03817
3 Beds
2 Baths
2,876 SqFt
Key Details
Sold Price $495,000
Property Type Single Family Home
Sub Type Single Family
Listing Status Sold
Purchase Type For Sale
Square Footage 2,876 sqft
Price per Sqft $172
Subdivision White Lake Estates
MLS Listing ID 4907595
Sold Date 06/27/22
Style Cape
Bedrooms 3
Full Baths 2
Construction Status Existing
HOA Fees $45/ann
Year Built 2004
Annual Tax Amount $6,250
Tax Year 2021
Lot Size 0.290 Acres
Acres 0.29
Property Description
Don't miss your chance to own this stunning custom-built log-sided home at the foot of the Ossipee Mountains. Bordering on the conservation land of White Lake State Park, 16 Margo Lane is a brisk 3-minute ride to one the cleanest and most picturesque glacial lakes in NH. The Park offers a sugar sand beach with picnic tables, bathrooms, a playground, and a large network of trails for hiking in summer and cross-country skiing and snowmobiling in winter. The home itself sits on a beautifully landscaped lot with its own waterfall and koi pond, and ample deck space for entertaining. This multi-level house can comfortably sleep 12 with a master suite and a guest room on the main level, 2 bedrooms upstairs, and 2 more guest rooms in the walkout basement. The basement also boasts a game room with a wet bar, as well as a workshop area for the resident handyman. Many fine finishes throughout, like granite countertops, top-of-the-line appliances, masterful woodwork with custom built-ins, floor-to-ceiling stone hearth, outdoor shower, and so much more. Freshly painted and waiting for its new owners. Delayed showings until Sat. May 7th.
Location
State NH
County Nh-carroll
Area Nh-Carroll
Zoning NO ZONING IN TAMWORTH
Body of Water Lake
Rooms
Basement Entrance Walkout
Basement Daylight, Partially Finished, Walkout
Interior
Interior Features Blinds, Cathedral Ceiling, Ceiling Fan, Kitchen Island, Primary BR w/ BA, Natural Woodwork, Skylight, Wet Bar, Laundry - 1st Floor
Heating Gas - LP/Bottle, Wood
Cooling Central AC
Flooring Carpet, Wood
Equipment Radon Mitigation, Stove-Wood
Exterior
Exterior Feature Log Siding
Parking Features Attached
Garage Spaces 1.0
Garage Description Driveway
Utilities Available Cable, Internet - Cable
Amenities Available Snow Removal
Water Access Desc Yes
Roof Type Shingle - Architectural
Building
Lot Description Landscaped, Level, Recreational, Subdivision, Trail/Near Trail, Waterfall
Story 1.75
Foundation Poured Concrete
Sewer Leach Field, Septic
Water Community
Construction Status Existing
Schools
Elementary Schools Kenneth A. Brett School
Middle Schools A. Crosby Kennett Middle Sch
High Schools A. Crosby Kennett Sr. High
School District Sau #13
Read Less
Want to know what your home might be worth? Contact us for a FREE valuation!

Our team is ready to help you sell your home for the highest possible price ASAP







