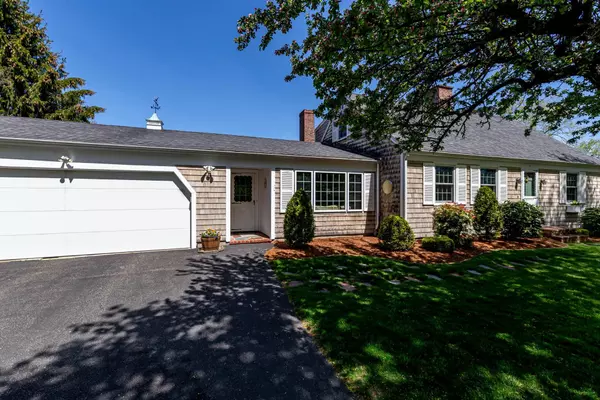Bought with Adam Vercauteren • RE/MAX Realty One
$700,000
$559,900
25.0%For more information regarding the value of a property, please contact us for a free consultation.
2 Taylor River RD Hampton Falls, NH 03844
4 Beds
2 Baths
2,440 SqFt
Key Details
Sold Price $700,000
Property Type Single Family Home
Sub Type Single Family
Listing Status Sold
Purchase Type For Sale
Square Footage 2,440 sqft
Price per Sqft $286
MLS Listing ID 4910204
Sold Date 06/13/22
Bedrooms 4
Full Baths 2
Construction Status Existing
Year Built 1966
Annual Tax Amount $8,421
Tax Year 2021
Lot Size 1.740 Acres
Acres 1.74
Property Sub-Type Single Family
Property Description
Welcome to 2 Taylor River Road! This home has been loved and exceptionally well maintained for over 40 years and offers more than meets the eyes with 4 bedrooms and 2 bathrooms situated on 1.74 acres in beautiful Hampton Falls. Wood flooring in all bedrooms and the dining room. The first floor features a large, picturesque four-season sunroom, mud room with 3 closets, spacious kitchen, formal dining room, living room with exposed beams and a wood fireplace, in addition to 2 bedrooms and a full bathroom. The second floor offers a large primary bedroom, plus another large bedroom with attractive built-ins throughout the room, and a bathroom with a walk-in shower. Enjoy views of the magnificent backyard from the sunroom, which has oversized sliding glass doors on 3 walls, a vaulted ceiling and a beautiful weather-resistant brick floor. Most of the 1.74 acres is the backyard, a lovely grassy field lined with manicured landscaping and shrubs, a perfect setting for family gatherings, lawn games or a neighborhood kickball game! If you love gardening, there is no shortage of space and direct sun all day long! This home includes a 2-car garage, full basement providing additional storage, a whole house generator, perimeter drain, sump pump and a filtration and water softener system. What more can you ask for? Move right in and enjoy the peaceful views and sounds of nature in this quiet neighborhood setting. Showings by appointment only beginning Thursday see non-public remarks
Location
State NH
County Nh-rockingham
Area Nh-Rockingham
Zoning AGRI/R
Rooms
Basement Entrance Interior
Basement Unfinished
Interior
Interior Features Dining Area, Fireplaces - 1
Heating Hot Water
Cooling Central AC
Flooring Carpet, Hardwood
Equipment Security System, Stove-Wood, Generator - Standby
Exterior
Parking Features Yes
Garage Spaces 2.0
Garage Description Driveway, Garage
Utilities Available Cable - Available
Roof Type Shingle - Asphalt
Building
Story 2
Foundation Poured Concrete
Sewer Leach Field - On-Site, Private
Construction Status Existing
Schools
Elementary Schools Lincoln Akerman School
Middle Schools Lincoln Akerman School
High Schools Winnacunnet High School
Read Less
Want to know what your home might be worth? Contact us for a FREE valuation!

Our team is ready to help you sell your home for the highest possible price ASAP







