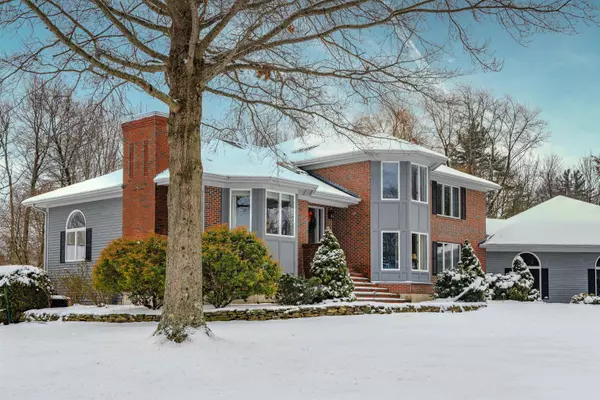Bought with Peggy Carter • Coldwell Banker - Peggy Carter Team
$1,200,000
$1,295,000
7.3%For more information regarding the value of a property, please contact us for a free consultation.
34 Isaac Lucas CIR Dover, NH 03820
4 Beds
3 Baths
3,907 SqFt
Key Details
Sold Price $1,200,000
Property Type Single Family Home
Sub Type Single Family
Listing Status Sold
Purchase Type For Sale
Square Footage 3,907 sqft
Price per Sqft $307
Subdivision Brickyard Estates
MLS Listing ID 4889841
Sold Date 05/31/22
Style Contemporary
Bedrooms 4
Full Baths 3
Construction Status Existing
Year Built 1989
Annual Tax Amount $18,292
Tax Year 2020
Lot Size 1.000 Acres
Acres 1.0
Property Description
Rare Contemporary style 4 bedroom home with 8 car heated garage in sought after Brickyard Estates, located in South Dover. The neighborhood shares 3.7 acres of common land on the Piscataqua River with deep water access to ocean and buyer would have right to mooring. This home has been meticulously cared for and is well landscaped to include large level side yard and fenced rear yard with heated in-ground pool.The first floor includes an oversized kitchen with large island, granite, ss appliances, and water views from deck; dining room with vaulted ceiling and water views through picture window stepping up to formal living room with gas/or wood burning fireplace; sunken family room with stone fireplace, built-ins and access to patio through sliders; laundry room/pantry; beautiful home office with french doors and full bath. The second floor includes an oversized master suite with Juliet deck, master bath includes a claw foot tub, tiled shower, double vanity and walk-in closets; 3 additional bedrooms and full bath. Access to basement through garage or inside home; stand by generator, central air and so much more! See Virtual Tour!
Location
State NH
County Nh-strafford
Area Nh-Strafford
Zoning R-40
Body of Water River
Rooms
Basement Entrance Interior
Basement Unfinished
Interior
Interior Features Fireplace - Gas, Fireplace - Wood
Heating Gas - Natural
Cooling Central AC
Flooring Carpet, Hardwood, Tile
Equipment Generator - Standby
Exterior
Exterior Feature Brick, Wood Siding
Parking Features Attached
Garage Spaces 8.0
Utilities Available Cable - Available
Waterfront Description Yes
View Y/N Yes
Water Access Desc Yes
View Yes
Roof Type Shingle - Asphalt
Building
Lot Description Deep Water Access, Landscaped, Level, Subdivision
Story 2
Foundation Concrete
Sewer Public
Water Public
Construction Status Existing
Schools
Elementary Schools Garrison School
Middle Schools Dover Middle School
High Schools Dover High School
School District Dover
Read Less
Want to know what your home might be worth? Contact us for a FREE valuation!

Our team is ready to help you sell your home for the highest possible price ASAP







