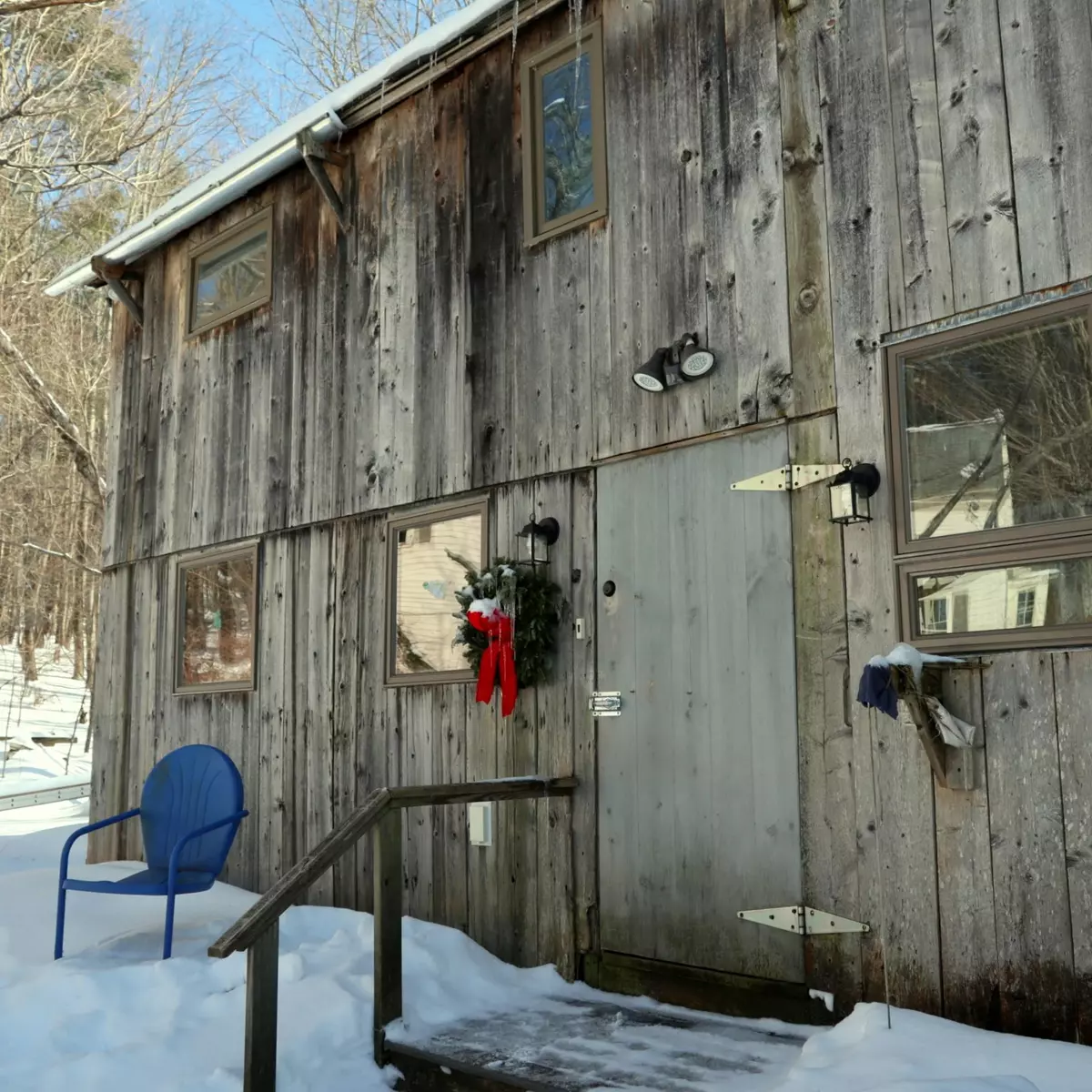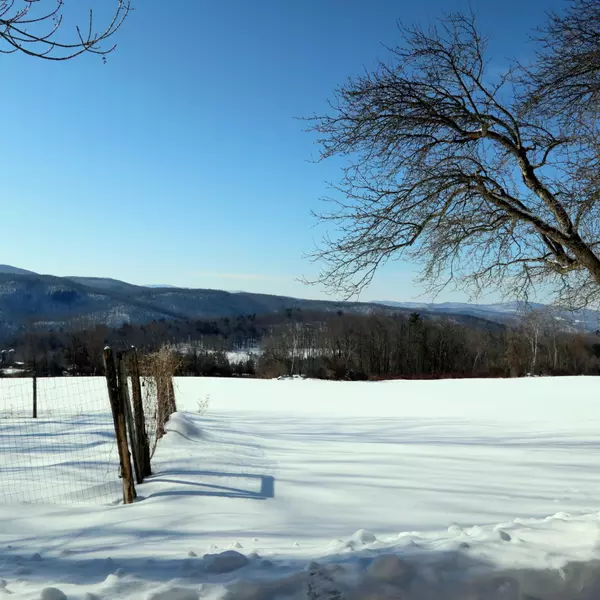Bought with Betty McEnaney • Bean Group / Vermont
$362,275
$325,000
11.5%For more information regarding the value of a property, please contact us for a free consultation.
850 Mitchell RD Shrewsbury, VT 05738
2 Beds
4 Baths
2,620 SqFt
Key Details
Sold Price $362,275
Property Type Single Family Home
Sub Type Single Family
Listing Status Sold
Purchase Type For Sale
Square Footage 2,620 sqft
Price per Sqft $138
MLS Listing ID 4898973
Sold Date 04/29/22
Bedrooms 2
Full Baths 2
Half Baths 1
Three Quarter Bath 1
Construction Status Existing
Year Built 1850
Annual Tax Amount $5,437
Tax Year 2021
Lot Size 23.140 Acres
Acres 23.14
Property Sub-Type Single Family
Property Description
Renovated three story 1850 Barn on 23 acres with westerly views of pastures and mountains. Be the one to reunite and conserve this family homestead by purchasing this Barn as well as the Colonial main house (882 Mitchell Rd.) that sits nearby and is also for sale. The combined acreage of the two properties would be 137 acres of fields, stream and forest. What a wonderful compound this would make for family and friends to call home in a town located between Killington and Okemo ski areas. Three generations restored the main house and Barn as their family grew. Now currently in two parcels, the sellers would like to sell as one and the property to be enrole into Vermont Land Trust. The VLT conservation easement will include forest management, wildlife habitate protection and agricultural use. The first level of the Barn has an open floor plan with exposed beams and porch to watch the evening sun go down over the Green Mountains. The kitchen, dining and living areas are graced with a beautiful fireplace with a woodstove stove so heat can flow to the balcony on the second floor. There are a number of rooms and two bathrooms on the second floor. This building is much bigger than it looks! Addition rooms include laundry and studio on the first floor and a family room, office and full bathroom in the finished part of the basement. Attached large wood shed. A very creative design that is well insulated and in tune with living in Vermont with ease and comfort during the four seasons.
Location
State VT
County Vt-rutland
Area Vt-Rutland
Zoning Rural Residential
Rooms
Basement Entrance Interior
Basement Concrete Floor, Daylight, Full, Insulated, Partially Finished, Stairs - Interior, Exterior Access, Stairs - Basement
Interior
Interior Features Dining Area, Fireplace - Wood, Fireplaces - 2, Kitchen/Living, Living/Dining, Primary BR w/ BA, Natural Light, Natural Woodwork, Wood Stove Insert, Laundry - 1st Floor
Heating Hot Water, Multi Zone, Radiant, Radiant Ceiling, Stove - Wood
Cooling None
Flooring Softwood, Vinyl, Wood
Equipment CO Detector, Smoke Detector, Stove-Wood
Exterior
Exterior Feature Garden Space, Outbuilding, Porch, Shed, Windows - Double Pane
Parking Features No
Community Features Other - See Remarks
Utilities Available Fiber Optic Internt Avail, Gas - LP/Bottle, High Speed Intrnt -Avail
Roof Type Slate
Building
Story 3
Foundation Concrete, Stone
Sewer Concrete, Leach Field, On-Site Septic Exists, Private, Septic
Construction Status Existing
Schools
Elementary Schools Shrewsbury Mountain School
Middle Schools Mill River Union High School
High Schools Mill River Union High School
School District Shrewsbury School District
Read Less
Want to know what your home might be worth? Contact us for a FREE valuation!

Our team is ready to help you sell your home for the highest possible price ASAP







