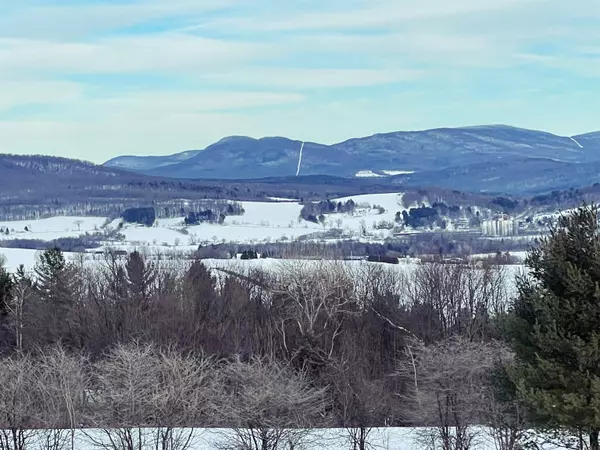Bought with Renee Patterson • Paul Poquette Realty Group, LLC
$475,000
$460,000
3.3%For more information regarding the value of a property, please contact us for a free consultation.
1382 Pleasant View RD Berkshire, VT 05450
3 Beds
2 Baths
2,701 SqFt
Key Details
Sold Price $475,000
Property Type Single Family Home
Sub Type Single Family
Listing Status Sold
Purchase Type For Sale
Square Footage 2,701 sqft
Price per Sqft $175
MLS Listing ID 4897894
Sold Date 04/18/22
Style Contemporary,Log
Bedrooms 3
Full Baths 2
Construction Status Existing
Year Built 2003
Annual Tax Amount $6,264
Tax Year 2021
Lot Size 14.200 Acres
Acres 14.2
Property Description
Wrap yourself in mountain views with this custom-built, meticulously maintained log home. Perched on 14.2 gently sloping acres, this home was situated and designed to take full advantage of the view, which includes Jay Peak, the Green Mountain Range, and Sutton Mountain just over the border. Inside, the common living area features an open floor plan, cathedral ceiling, and copious amounts of natural light, perfect for a quiet afternoon and gatherings alike. The deck and 3-season porch provide even more space to spread out. Two bedrooms and a full bath complete this level. At the top of the stairs is an open loft, ideal for an office or lounge area, and the primary bedroom suite with a high-peaked ceiling, seating area, walk-in closet, and bath with walk-in shower and double vanity. There are nearly endless options for the walk-out, finished lower level, whether it’s a media room, studio, home gym, bar, or game room. There’s direct entry into the house from the radiant floor heated, 2-car garage, plus there’s storage overhead. The land consists of mostly open field and pasture with some woods to create a nice balance. There are established Honey Crisp apple trees and space to add more for an orchard, or perhaps you envision horses or goats occupying the pasture and a large vegetable garden in the field. Jay Peak Resort is about 23 miles away, and a 1 hour and 15 minute drive will take you to Burlington to the south or Montreal to the north.
Location
State VT
County Vt-franklin
Area Vt-Franklin
Zoning yes
Rooms
Basement Entrance Walkout
Basement Climate Controlled, Concrete, Concrete Floor, Daylight, Finished, Full, Insulated, Partially Finished, Stairs - Interior, Walkout, Exterior Access, Stairs - Basement
Interior
Interior Features Central Vacuum, Cathedral Ceiling, Dining Area, Laundry Hook-ups, Living/Dining, Primary BR w/ BA, Natural Light, Natural Woodwork, Walk-in Closet, Laundry - Basement
Heating Oil, Pellet
Cooling None
Flooring Ceramic Tile, Hardwood, Softwood
Equipment Smoke Detectr-Hard Wired, Stove-Pellet, Generator - Portable
Exterior
Exterior Feature Log Home
Parking Features Attached
Garage Spaces 2.0
Garage Description On-Site, Parking Spaces 4, RV Accessible
Utilities Available DSL, Gas - LP/Bottle, Telephone At Site
Roof Type Standing Seam
Building
Lot Description Agricultural, Country Setting, Field/Pasture, Mountain View, Open, Orchards, Pond Site, Sloping, View
Story 1.5
Foundation Concrete, Poured Concrete
Sewer 1000 Gallon, Concrete, Leach Field - Existing, Leach Field - On-Site, On-Site Septic Exists, Private, Septic
Water Drilled Well, Private
Construction Status Existing
Schools
Elementary Schools Berkshire Elementary School
Middle Schools Berkshire Elementary School
High Schools Choice
Read Less
Want to know what your home might be worth? Contact us for a FREE valuation!

Our team is ready to help you sell your home for the highest possible price ASAP







