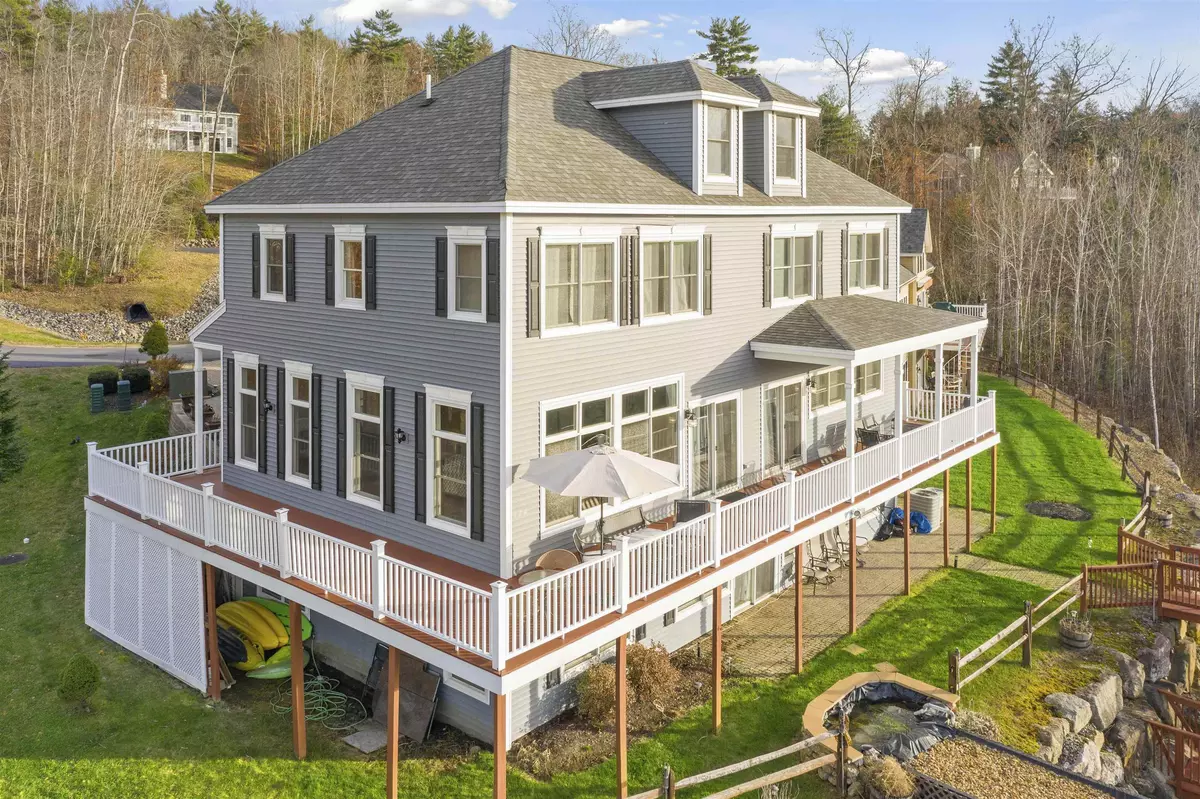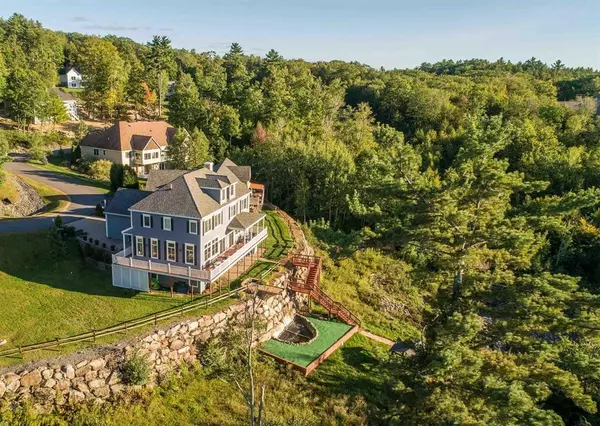Bought with Rebecca Whitcher • Maxfield Real Estate/Center Harbor
$895,000
$895,000
For more information regarding the value of a property, please contact us for a free consultation.
15 Violette CIR Laconia, NH 03246
6 Beds
6 Baths
5,056 SqFt
Key Details
Sold Price $895,000
Property Type Single Family Home
Sub Type Single Family
Listing Status Sold
Purchase Type For Sale
Square Footage 5,056 sqft
Price per Sqft $177
Subdivision Havens At The Summit
MLS Listing ID 4891243
Sold Date 02/18/22
Bedrooms 6
Full Baths 4
Three Quarter Bath 2
Construction Status Existing
HOA Fees $50/ann
Year Built 2007
Annual Tax Amount $12,161
Tax Year 2020
Lot Size 0.290 Acres
Acres 0.29
Property Sub-Type Single Family
Property Description
With sweeping views of Paugus Bay, this 6 bedroom, 6 bathroom home located within the desirable Havens at the Summit Resort is ideal for a full time residence or weekend getaway. With an abundance of natural light and Lake Winnipesaukee views from almost every room, the open concept kitchen, living and dining space is perfect for entertaining with soaring ceilings and direct access to the oversized wraparound deck. Upstairs, you will find the spacious primary suite with walk in closet and full bath, 2 bedrooms (one ensuite), and bathroom. The 3rd level works great as an office, gym, or kids bunkroom with a convenient 3/4 bath. The lower, walkout level includes an additional 3 bedrooms, family room with gas fireplace, full bath and kitchenette, perfect for snacks and drinks out by the outdoor fire pit. Outside, enjoy your personal water feature, drive the golf cart down to the pool, or take a 2 minute walk to meet friends at The Naswa. Centrally located to marinas and a short drive to Gunstock Ski Area, make this move-in ready home yours!
Location
State NH
County Nh-belknap
Area Nh-Belknap
Zoning CR
Body of Water Lake Winnipesaukee
Rooms
Basement Entrance Walkout
Basement Concrete, Finished, Full, Stairs - Interior, Walkout, Interior Access, Exterior Access
Interior
Interior Features Ceiling Fan, Dining Area, Fireplace - Gas, Fireplaces - 2, Kitchen/Dining, Primary BR w/ BA, Natural Light, Laundry - 1st Floor
Heating Forced Air
Cooling Central AC
Flooring Carpet, Tile
Equipment Irrigation System, Security System
Exterior
Exterior Feature Deck, Patio, Pool - Above Ground, Pool - In Ground
Parking Features Yes
Garage Spaces 2.0
Utilities Available Gas - LP/Bottle, Underground Utilities
Waterfront Description Yes
View Y/N Yes
View Yes
Roof Type Shingle - Architectural
Building
Story 3
Foundation Concrete
Sewer Public
Construction Status Existing
Schools
Elementary Schools Elm Street School
Middle Schools Laconia Middle School
High Schools Laconia High School
School District Laconia Sch Dst Sau #30
Read Less
Want to know what your home might be worth? Contact us for a FREE valuation!

Our team is ready to help you sell your home for the highest possible price ASAP







