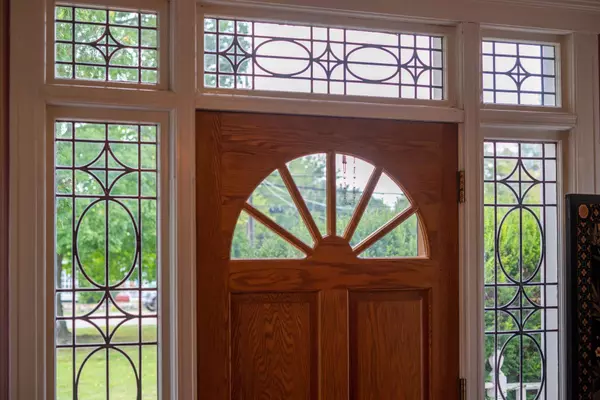Bought with Lauren Stone • Carey Giampa, LLC/Rye
$850,000
$975,000
12.8%For more information regarding the value of a property, please contact us for a free consultation.
71 Lafayette RD Hampton Falls, NH 03844
5 Beds
5 Baths
6,105 SqFt
Key Details
Sold Price $850,000
Property Type Single Family Home
Sub Type Single Family
Listing Status Sold
Purchase Type For Sale
Square Footage 6,105 sqft
Price per Sqft $139
MLS Listing ID 4878525
Sold Date 12/29/21
Bedrooms 5
Full Baths 2
Half Baths 2
Three Quarter Bath 1
Construction Status Existing
Year Built 1910
Annual Tax Amount $13,677
Tax Year 2020
Lot Size 2.200 Acres
Acres 2.2
Property Sub-Type Single Family
Property Description
Don't miss this unique opportunity to own a piece of history. One of the original Dodge Family homesteads, this stunning turn of the century Antique highlights vintage built-ins, solid doors, trim as well as plenty of character for the discerning buyer to discover. Superior craftsmanship is abundantly evident throughout this expansive floor plan offering a functional eat-in kitchen and butler's pantry where modern convenience meets tradition, featuring quality cabinetry and granite countertops. Stately dining room, classic yet inviting living room, private library, all offering original fireplaces with gas inserts, as well as a serene sunroom. Hardwood floors under the period carpets are believed to exist in the first two floors. Dramatic staircase leads one up to five awe-inspiring bedrooms and 2.5 bathrooms. A walk-up third floor attic boasts a den/in-home office with a ¾ bath and room for storage. The 2,036 sf carriage house offers two generous 2 bedroom units overlooking the gorgeous grounds. The detached garage offers more storage and winter parking convenience. Impeccable grounds and a well-appointed patio kitchen opens into a privately nestled backyard amidst this 2.2 acre property. This time-honored and well recognized home features a wonderful blend of classical and contemporary styles. Minutes from all commuter routes, under one hour to all major cities, this property is ready for its next history chapter!
Location
State NH
County Nh-rockingham
Area Nh-Rockingham
Zoning TOWN C
Rooms
Basement Entrance Interior
Basement Bulkhead, Concrete, Full, Unfinished, Interior Access
Interior
Interior Features Blinds, Dining Area, Draperies, Fireplace - Gas, Fireplaces - 3+, Primary BR w/ BA
Heating Hot Water
Cooling Central AC
Flooring Carpet, Ceramic Tile, Hardwood, Laminate
Exterior
Exterior Feature Deck, Guest House, Outbuilding, Patio
Parking Features Yes
Garage Spaces 2.0
Utilities Available Cable - At Site
Roof Type Slate
Building
Story 3
Foundation Concrete
Sewer Private, Septic
Construction Status Existing
Schools
Elementary Schools Lincoln Akerman School
Middle Schools Lincoln Akerman School
High Schools Winnacunnet High School
School District Hampton Falls
Read Less
Want to know what your home might be worth? Contact us for a FREE valuation!

Our team is ready to help you sell your home for the highest possible price ASAP







