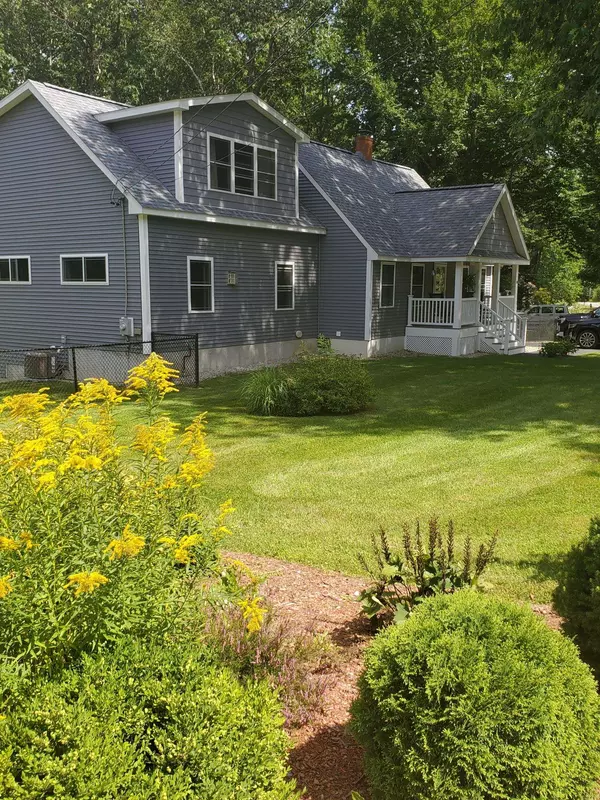Bought with Briana Burke • Redfin Corporation
$436,500
$399,900
9.2%For more information regarding the value of a property, please contact us for a free consultation.
86 Abbot Hill Acres RD Wilton, NH 03086
3 Beds
3 Baths
2,864 SqFt
Key Details
Sold Price $436,500
Property Type Single Family Home
Sub Type Single Family
Listing Status Sold
Purchase Type For Sale
Square Footage 2,864 sqft
Price per Sqft $152
MLS Listing ID 4884339
Sold Date 12/15/21
Bedrooms 3
Full Baths 2
Three Quarter Bath 1
Construction Status Existing
Year Built 1985
Annual Tax Amount $7,410
Tax Year 2020
Lot Size 0.595 Acres
Acres 0.595
Property Sub-Type Single Family
Property Description
Here is the move in ready home that you have been waiting for. Stop spending your time fixing up your house & move into a home where it is all done-beautifully. You will appreciate the love & care that went into this expanded cape in an established neighborhood. Seller's are original owners & have true pride of ownership, tasteful addition built in 2017 with ease of living in mind. New windows, vinyl siding, covered entry porch, expanded wrap around deck, living room with propane fireplace, sunroom bathing in light. There is a first floor bedroom, full bath with walk in shower & separate laundry room. Hardwood floor throughout main level, new kitchen including cabinets, work island, granite counters, stainless steel appliances & lighting. Second floor with master bedroom suite, changing room, walk-in closet, dip down into the soaking bubble tub in the tiled bath for a relaxing escape. There are two areas in the basement level. The original home has a separate finished living area in the basement with 3/4 bath, kitchen/dining, living & laundry with interior & exterior access. The 2017 side also has walk out exterior access & interior. The back yard is also tastefully fenced in. A must see with this location off the beaten path & so close to routes for work, shopping or fun!
Location
State NH
County Nh-hillsborough
Area Nh-Hillsborough
Zoning Res
Rooms
Basement Entrance Walkout
Basement Climate Controlled, Concrete, Concrete Floor, Daylight, Full, Insulated, Partially Finished, Storage Space, Walkout, Interior Access, Exterior Access, Stairs - Basement
Interior
Interior Features Blinds, Ceiling Fan, Dining Area, Fireplace - Gas, In-Law Suite, Kitchen Island, Kitchen/Dining, Laundry Hook-ups, Primary BR w/ BA, Natural Light, Soaking Tub, Storage - Indoor, Walk-in Closet, Laundry - 1st Floor, Laundry - Basement
Heating Hot Air, Multi Zone, Other
Cooling Central AC, Multi Zone
Flooring Carpet, Ceramic Tile, Hardwood, Vinyl
Equipment Other, Smoke Detectr-HrdWrdw/Bat
Exterior
Exterior Feature Building, Deck, Fence - Dog, Natural Shade, Porch - Covered, Porch - Enclosed, Shed, Storage, Window Screens, Windows - Energy Star, Handicap Modified
Parking Features No
Garage Description Driveway, On-Site, Parking Spaces 5
Utilities Available Cable - Available, DSL - Available, Gas - LP/Bottle, Internet - Fiber Optic, Multi Phone Lines, Telephone Available
Roof Type Shingle - Architectural
Building
Story 1.75
Foundation Poured Concrete
Sewer Public
Construction Status Existing
Schools
Elementary Schools Florence Rideout Elementary
Middle Schools Wilton-Lyndeboro Cooperative
High Schools Wilton-Lyndeboro Sr. High
School District Wilton-Lyndeborough
Read Less
Want to know what your home might be worth? Contact us for a FREE valuation!

Our team is ready to help you sell your home for the highest possible price ASAP







