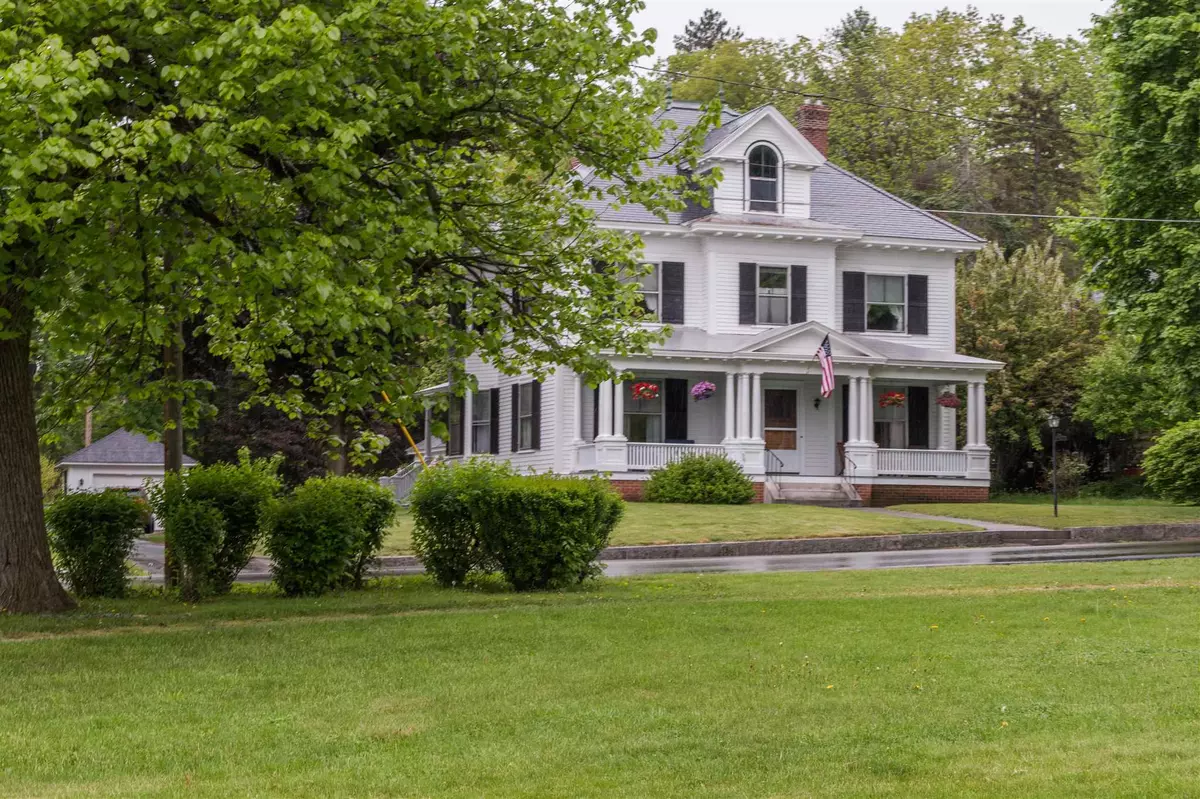Bought with Carrie Matthews Navaroli • William & Reeves
$599,900
$599,900
For more information regarding the value of a property, please contact us for a free consultation.
34 Park ST Wilton, NH 03086
5 Beds
4 Baths
3,330 SqFt
Key Details
Sold Price $599,900
Property Type Single Family Home
Sub Type Single Family
Listing Status Sold
Purchase Type For Sale
Square Footage 3,330 sqft
Price per Sqft $180
MLS Listing ID 4866258
Sold Date 12/09/21
Bedrooms 5
Full Baths 2
Half Baths 2
Construction Status Existing
Year Built 1905
Annual Tax Amount $8,632
Tax Year 2020
Lot Size 10,890 Sqft
Acres 0.25
Property Sub-Type Single Family
Property Description
34 Park is a home where you'll feel welcomed and comfortable from the moment you enter. This impressive 1905 colonial is ideal for entertaining as well as everyday living. Too many features to list here, but they include updated electrical, monitored alarm for fire/carbon monoxide/temperature control, fireplace's with Morso inserts, 4 updated bathrooms, finished 2-car attached garage, and detached garage which serves as cabana house by summer, potting shed by spring and storage space for fall & winter. You'll discover the perfect blend of original and new. This home has antique brass and copper hardware & fixtures throughout, original woodwork, muralled walls, original operational pocket doors for privacy if working from home, and a ballroom type attic suitable for diverse expansion. Everyone is in awe of the daylight lit, sealed concrete basement that boasts a utility room, craft room, and canning/root cellar. This is a feature not typically seen in this era. Located on a ¼-acre lot, 34 Park's grounds are sure to impress yet take little to no fuss to maintain. Enjoy Carnival Hill & Frog Pond conservation areas and the community garden all only steps away. Sit on the grand front porch and take in the festivities held on the town-maintained space at the ‘flat' as passersby admire this nostalgic home. Make 34 Park the special address you call home and create memories to last a lifetime. Seller is a NH real estate agent.
Location
State NH
County Nh-hillsborough
Area Nh-Hillsborough
Zoning RD
Rooms
Basement Entrance Walk-up
Basement Concrete Floor, Daylight, Full, Other, Stairs - Interior, Storage Space, Interior Access, Exterior Access, Stairs - Basement
Interior
Interior Features Attic, Blinds, Ceiling Fan, Fireplace - Wood, Fireplaces - 2, Hearth, Laundry Hook-ups, Living/Dining, Primary BR w/ BA, Natural Light, Natural Woodwork, Other, Storage - Indoor, Walk-in Closet, Laundry - 1st Floor
Heating Steam, Stove - Pellet, Stove - Wood
Cooling Other
Flooring Carpet, Hardwood, Softwood, Vinyl, Vinyl Plank
Exterior
Exterior Feature Porch - Covered
Parking Features Yes
Garage Spaces 3.0
Garage Description Parking Spaces 6+
Utilities Available Cable - At Site, High Speed Intrnt -AtSite, Internet - Fixed Wireless
Roof Type Metal,Shingle - Architectural,Slate
Building
Story 3
Foundation Granite
Sewer Public
Construction Status Existing
Schools
Elementary Schools Florence Rideout Elementary
Middle Schools Wilton-Lyndeboro Cooperative
High Schools Wilton-Lyndeboro Sr. High
School District Wilton-Lyndeborough
Read Less
Want to know what your home might be worth? Contact us for a FREE valuation!

Our team is ready to help you sell your home for the highest possible price ASAP







