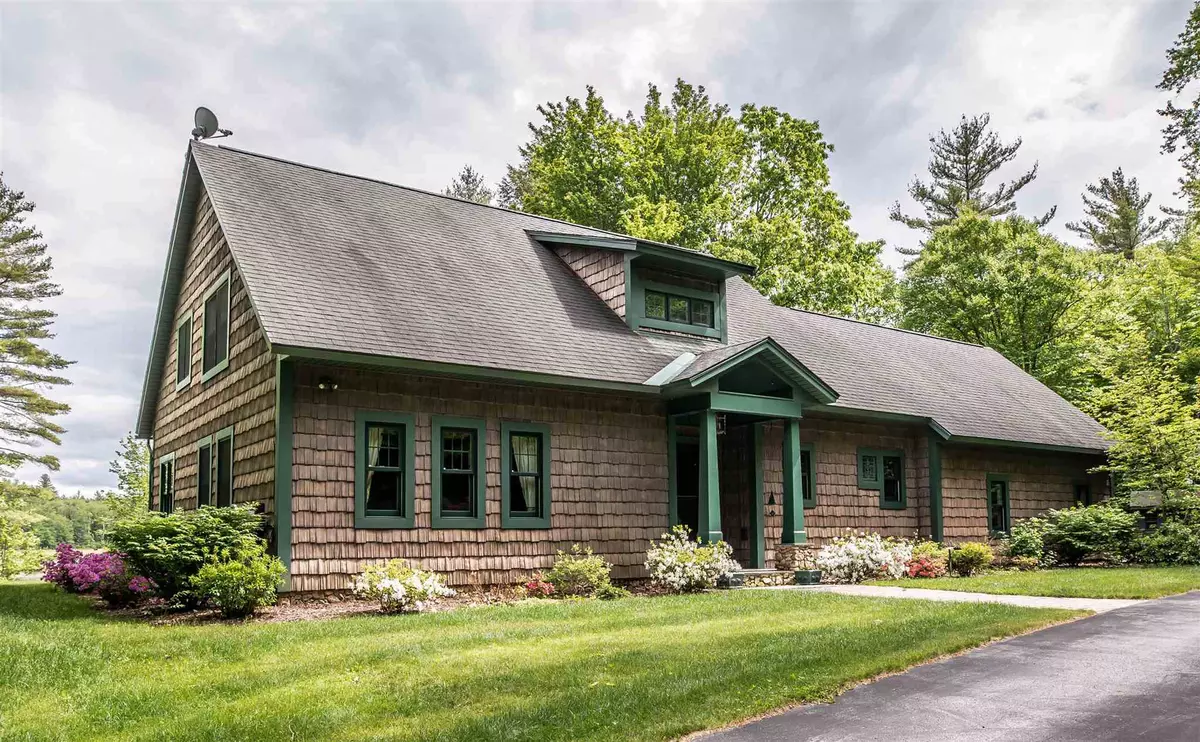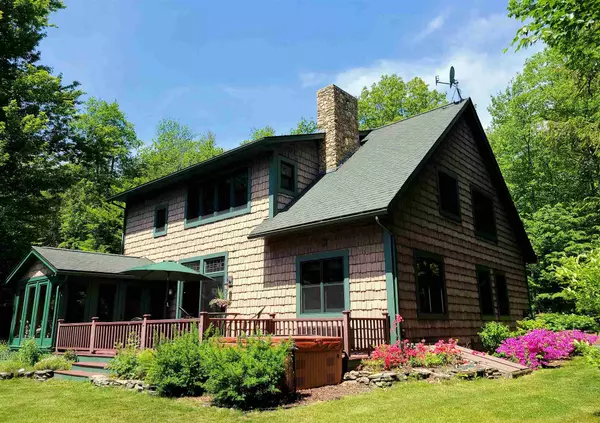Bought with Janet McEwen • Four Seasons Sotheby's International Realty
$623,600
$625,000
0.2%For more information regarding the value of a property, please contact us for a free consultation.
216 Old Forest RD Stoddard, NH 03464
3 Beds
3 Baths
2,790 SqFt
Key Details
Sold Price $623,600
Property Type Single Family Home
Sub Type Single Family
Listing Status Sold
Purchase Type For Sale
Square Footage 2,790 sqft
Price per Sqft $223
MLS Listing ID 4865182
Sold Date 11/16/21
Bedrooms 3
Full Baths 1
Three Quarter Bath 2
Construction Status Existing
Year Built 2003
Annual Tax Amount $9,328
Tax Year 2020
Lot Size 12.450 Acres
Acres 12.45
Property Sub-Type Single Family
Property Description
This architecturally designed 3 bedroom, 3 bath contemporary offers an interesting blend of style, design and unique vintage features, The home was built and has been lovingly maintained by the original owners. Located in a park-like setting with mature landscaping on 12 + acres includes waterfrontage on Dead Brook Pond ideal for canoeing and kayaking. Sit on the porch, take in the beauty of the site and enjoy the wildlife. Other ammenities include, whole house generator, surge protector, ADT security, DSL internet and more. Fiber optic may be available. For the outdoor enthusiast Stoddard offers hiking. boating fishing, and the center piece of Highland Lake, as well as other waterbodies .. enjoy the vistas from Pitcher Mountain. Close to Keene and the other towns of The Monadnock Region. This privately sited home is a delight to visit. 24 Hours notice to show, am and late afternoon, early eve best times
Location
State NH
County Nh-cheshire
Area Nh-Cheshire
Zoning Rural
Body of Water Dead Brook
Rooms
Basement Entrance Interior
Basement Bulkhead, Full, Storage Space, Unfinished, Stairs - Basement
Interior
Interior Features Dining Area, Draperies, Fireplace - Wood, Fireplaces - 1, Hot Tub, Lead/Stain Glass, Living/Dining, Primary BR w/ BA, Natural Light, Natural Woodwork, Security, Walk-in Closet, Walk-in Pantry, Window Treatment, Laundry - 1st Floor
Heating Baseboard, Hot Water
Cooling None
Flooring Hardwood, Tile, Vinyl
Equipment Other, Security System, Smoke Detectr-Hard Wired, Generator - Standby
Exterior
Exterior Feature Docks, Deck, Fence - Dog, Garden Space, Hot Tub, Natural Shade, Porch - Screened, Private Dock, Shed, Window Screens, Windows - Triple Pane
Parking Features Yes
Garage Spaces 2.0
Garage Description Driveway, Garage, Parking Spaces 1 - 10
Utilities Available Phone, Fiber Optic Internt Avail, Telephone At Site, Underground Utilities
Waterfront Description Yes
View Y/N Yes
Water Access Desc Yes
View Yes
Roof Type Shingle - Architectural
Building
Story 1.75
Foundation Poured Concrete
Sewer 1250 Gallon, Leach Field, Private, Septic Design Available
Construction Status Existing
Schools
Elementary Schools James Faulkner Elementary
Middle Schools Keene Middle School
High Schools Keene High School
School District Keene Sch Dst Sau #29
Read Less
Want to know what your home might be worth? Contact us for a FREE valuation!

Our team is ready to help you sell your home for the highest possible price ASAP







